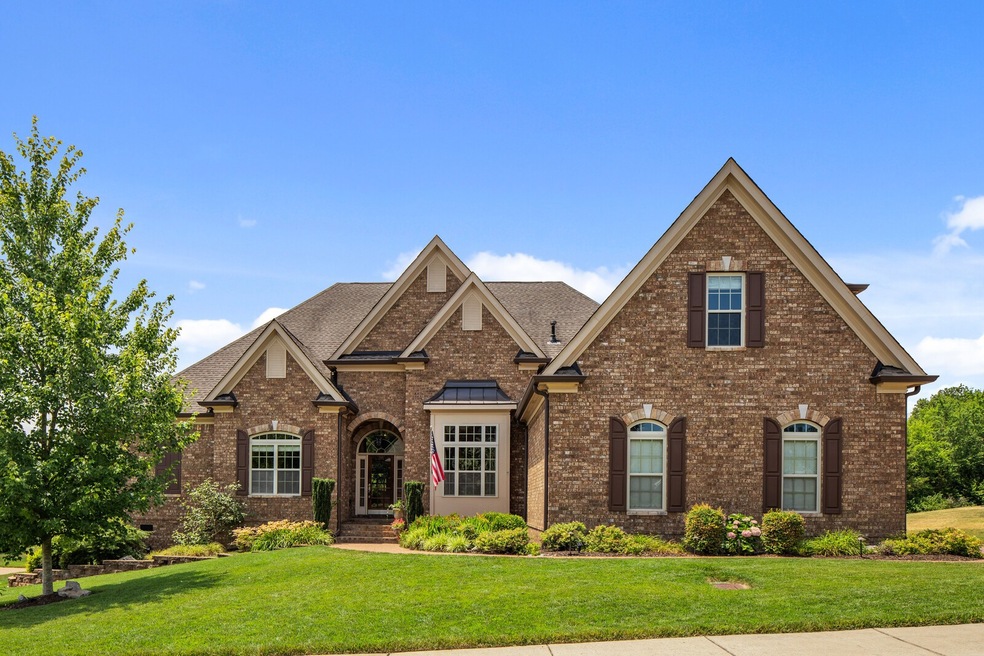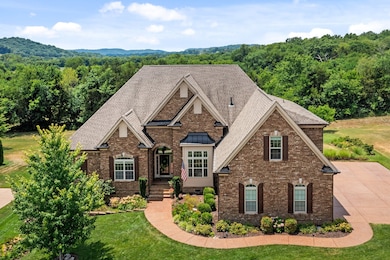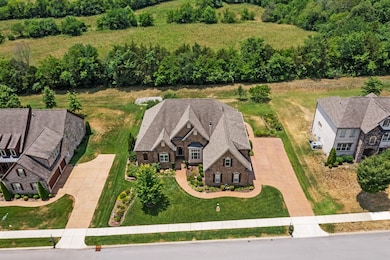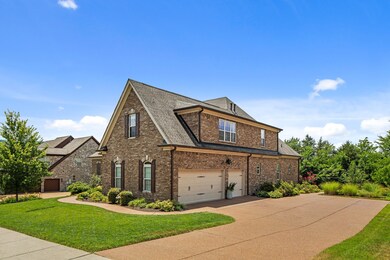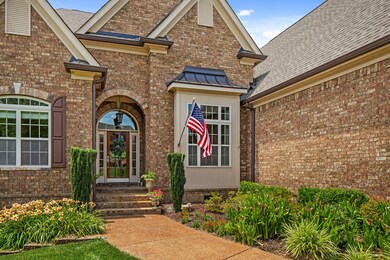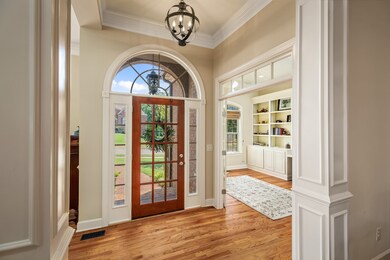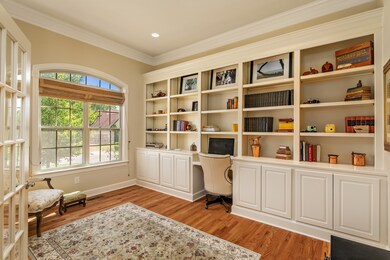
6102 Stags Leap Way Franklin, TN 37064
College Grove NeighborhoodHighlights
- Traditional Architecture
- Wood Flooring
- Community Pool
- Trinity Elementary School Rated A
- Separate Formal Living Room
- Covered patio or porch
About This Home
As of July 2022Upgraded throughout and immaculately maintained, this stunning Turnberry St Andrew's floorplan features majority main floor living, including master down, formal dining, elegant office with custom crafted build ins and two downstairs bedrooms with direct bath access, complete with an expansive bonus, 4th bedroom and ensuite with an additional handy flex room upstairs. Walking distance to both Page Middle and Page High and a short drive to Cool Springs, 6102 Stags Leap Way enjoys a spacious .39 acre lot, a delightful outdoor kitchen and hardscaped patio, incredible landscaping, front and rear irrigation and an expanded parking pad in addition to the 3 car garage. No detail has been overlooked and no expense spared in this elegant custom built home in the highly sought after Stags Leap.
Last Agent to Sell the Property
Benchmark Realty, LLC License # 323708 Listed on: 06/28/2022

Home Details
Home Type
- Single Family
Est. Annual Taxes
- $3,204
Year Built
- Built in 2013
Lot Details
- 0.39 Acre Lot
- Lot Dimensions are 110 x 154.9
- Level Lot
HOA Fees
- $75 Monthly HOA Fees
Parking
- 3 Car Garage
- Garage Door Opener
Home Design
- Traditional Architecture
- Brick Exterior Construction
- Asphalt Roof
Interior Spaces
- 3,689 Sq Ft Home
- Property has 2 Levels
- Ceiling Fan
- Gas Fireplace
- Separate Formal Living Room
- Interior Storage Closet
- Crawl Space
- Fire and Smoke Detector
Kitchen
- Dishwasher
- Trash Compactor
- Disposal
Flooring
- Wood
- Carpet
- Tile
Bedrooms and Bathrooms
- 4 Bedrooms | 3 Main Level Bedrooms
Outdoor Features
- Covered patio or porch
Schools
- Creekside Elementary School
- Fred J Page Middle School
- Fred J Page High School
Utilities
- Air Filtration System
- Central Heating
- Heating System Uses Natural Gas
- STEP System includes septic tank and pump
Listing and Financial Details
- Assessor Parcel Number 094115P D 00100 00023115P
Community Details
Overview
- $750 One-Time Secondary Association Fee
- Association fees include recreation facilities
- Stags Leap Subdivision
Recreation
- Community Playground
- Community Pool
Ownership History
Purchase Details
Home Financials for this Owner
Home Financials are based on the most recent Mortgage that was taken out on this home.Purchase Details
Home Financials for this Owner
Home Financials are based on the most recent Mortgage that was taken out on this home.Purchase Details
Home Financials for this Owner
Home Financials are based on the most recent Mortgage that was taken out on this home.Similar Homes in Franklin, TN
Home Values in the Area
Average Home Value in this Area
Purchase History
| Date | Type | Sale Price | Title Company |
|---|---|---|---|
| Warranty Deed | $1,045,000 | None Listed On Document | |
| Special Warranty Deed | $498,734 | None Available | |
| Special Warranty Deed | $541,222 | None Available |
Mortgage History
| Date | Status | Loan Amount | Loan Type |
|---|---|---|---|
| Open | $152,000 | New Conventional | |
| Previous Owner | $290,050 | VA | |
| Previous Owner | $290,050 | VA | |
| Previous Owner | $301,900 | VA | |
| Previous Owner | $400,000 | VA |
Property History
| Date | Event | Price | Change | Sq Ft Price |
|---|---|---|---|---|
| 07/29/2022 07/29/22 | Sold | $1,045,000 | -0.5% | $283 / Sq Ft |
| 07/10/2022 07/10/22 | Pending | -- | -- | -- |
| 07/01/2022 07/01/22 | For Sale | $1,050,000 | +488272.1% | $285 / Sq Ft |
| 07/28/2015 07/28/15 | Pending | -- | -- | -- |
| 06/30/2015 06/30/15 | For Sale | $215 | -100.0% | $0 / Sq Ft |
| 09/13/2013 09/13/13 | Sold | $541,222 | -- | $148 / Sq Ft |
Tax History Compared to Growth
Tax History
| Year | Tax Paid | Tax Assessment Tax Assessment Total Assessment is a certain percentage of the fair market value that is determined by local assessors to be the total taxable value of land and additions on the property. | Land | Improvement |
|---|---|---|---|---|
| 2024 | $3,204 | $170,450 | $35,000 | $135,450 |
| 2023 | $3,204 | $170,450 | $35,000 | $135,450 |
| 2022 | $3,204 | $170,450 | $35,000 | $135,450 |
| 2021 | $3,204 | $170,450 | $35,000 | $135,450 |
| 2020 | $2,965 | $133,575 | $27,500 | $106,075 |
| 2019 | $2,965 | $133,575 | $27,500 | $106,075 |
| 2018 | $2,872 | $133,575 | $27,500 | $106,075 |
| 2017 | $2,872 | $133,575 | $27,500 | $106,075 |
| 2016 | $0 | $133,575 | $27,500 | $106,075 |
| 2015 | -- | $111,775 | $22,500 | $89,275 |
| 2014 | -- | $111,775 | $22,500 | $89,275 |
Agents Affiliated with this Home
-
Jennifer Turberfield

Seller's Agent in 2022
Jennifer Turberfield
Benchmark Realty, LLC
(615) 594-5564
2 in this area
72 Total Sales
-
Karen Brown

Buyer's Agent in 2022
Karen Brown
Brown & Brown Realty
(615) 812-9854
2 in this area
46 Total Sales
-
Keith Sefton

Seller's Agent in 2013
Keith Sefton
Parks Compass
(615) 456-2108
18 Total Sales
-
Deborah Williams

Buyer's Agent in 2013
Deborah Williams
Coldwell Banker Southern Realty
(615) 364-1429
18 Total Sales
Map
Source: Realtracs
MLS Number: 2403304
APN: 115P-D-001.00
- 6033 Stags Leap Way
- 0 Arno Rd
- 7176 Bonterra Dr
- 7116 Bonterra Dr
- 7416 Leelee Dr
- 7408 Leelee Dr
- 7205 Bonterra Ct
- 5724 Nola Dr
- 7277 Murrel Dr
- 7420 Leelee Dr
- 7412 Leelee Dr
- 7424 Leelee Dr
- 7117 Bonterra Dr
- 7112 Bonterra Dr
- 7428 Leelee Dr
- 7109 Bonterra Dr
- 7101 Bonterra Dr
- 7283 Murrel Dr
- 7247 Murrel Dr
- 7243 Murrel Dr
