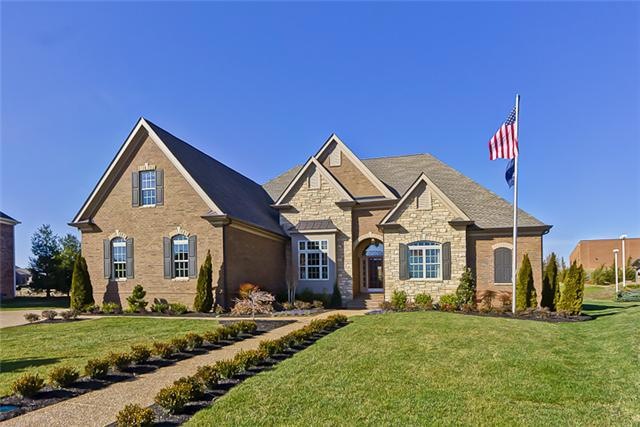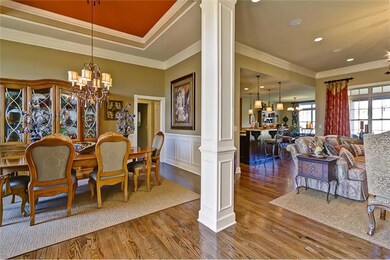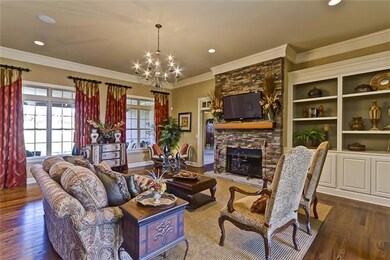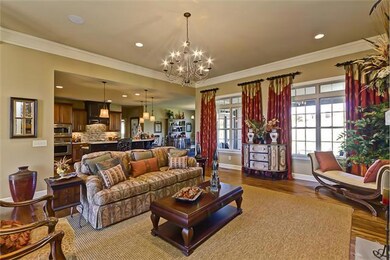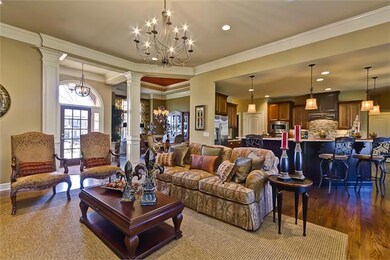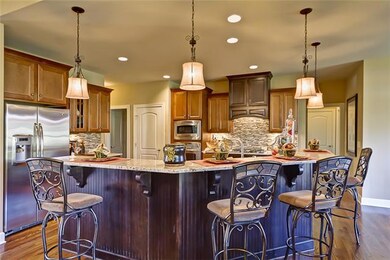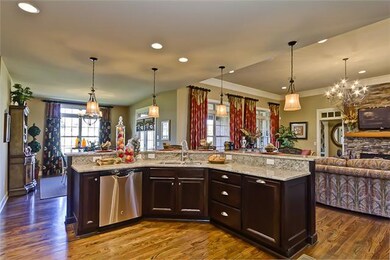
6102 Stags Leap Way Franklin, TN 37064
College Grove NeighborhoodHighlights
- Deck
- Traditional Architecture
- 1 Fireplace
- Trinity Elementary School Rated A
- Wood Flooring
- Separate Formal Living Room
About This Home
As of July 2022Fabulous mostly one level home with georgus views of the rolling hills & farmland. Oversized Master suite & closet. Fabulous Kit Open to Lrg Brkfst & Keeping RM! Covered Back Porch! Bonus! Storage! 3 Car Garage!
Last Agent to Sell the Property
Parks Compass Brokerage Phone: 6154562108 License #278924 Listed on: 03/18/2013

Home Details
Home Type
- Single Family
Est. Annual Taxes
- $2,800
Year Built
- Built in 2013
Lot Details
- 0.39 Acre Lot
- Lot Dimensions are 110 x 155
Parking
- 3 Car Garage
- Garage Door Opener
Home Design
- Traditional Architecture
- Brick Exterior Construction
- Shingle Roof
- Hardboard
Interior Spaces
- 3,666 Sq Ft Home
- Property has 2 Levels
- Ceiling Fan
- 1 Fireplace
- Separate Formal Living Room
- Storage
- Crawl Space
Kitchen
- Microwave
- Dishwasher
- Disposal
Flooring
- Wood
- Carpet
- Tile
Bedrooms and Bathrooms
- 4 Bedrooms | 3 Main Level Bedrooms
- Walk-In Closet
Home Security
- Home Security System
- Fire and Smoke Detector
Outdoor Features
- Deck
Schools
- College Grove Elementary School
- Fred J Page Middle School
- Fred J Page High School
Utilities
- Cooling Available
- Two Heating Systems
- Underground Utilities
- STEP System includes septic tank and pump
Listing and Financial Details
- Tax Lot 302
- Assessor Parcel Number 094115P D 00100 00023115P
Community Details
Overview
- Stags Leap Subdivision
Recreation
- Community Playground
- Community Pool
Ownership History
Purchase Details
Home Financials for this Owner
Home Financials are based on the most recent Mortgage that was taken out on this home.Purchase Details
Home Financials for this Owner
Home Financials are based on the most recent Mortgage that was taken out on this home.Purchase Details
Home Financials for this Owner
Home Financials are based on the most recent Mortgage that was taken out on this home.Similar Homes in Franklin, TN
Home Values in the Area
Average Home Value in this Area
Purchase History
| Date | Type | Sale Price | Title Company |
|---|---|---|---|
| Warranty Deed | $1,045,000 | None Listed On Document | |
| Special Warranty Deed | $498,734 | None Available | |
| Special Warranty Deed | $541,222 | None Available |
Mortgage History
| Date | Status | Loan Amount | Loan Type |
|---|---|---|---|
| Open | $152,000 | New Conventional | |
| Previous Owner | $290,050 | VA | |
| Previous Owner | $290,050 | VA | |
| Previous Owner | $301,900 | VA | |
| Previous Owner | $400,000 | VA |
Property History
| Date | Event | Price | Change | Sq Ft Price |
|---|---|---|---|---|
| 07/29/2022 07/29/22 | Sold | $1,045,000 | -0.5% | $283 / Sq Ft |
| 07/10/2022 07/10/22 | Pending | -- | -- | -- |
| 07/01/2022 07/01/22 | For Sale | $1,050,000 | +488272.1% | $285 / Sq Ft |
| 07/28/2015 07/28/15 | Pending | -- | -- | -- |
| 06/30/2015 06/30/15 | For Sale | $215 | -100.0% | $0 / Sq Ft |
| 09/13/2013 09/13/13 | Sold | $541,222 | -- | $148 / Sq Ft |
Tax History Compared to Growth
Tax History
| Year | Tax Paid | Tax Assessment Tax Assessment Total Assessment is a certain percentage of the fair market value that is determined by local assessors to be the total taxable value of land and additions on the property. | Land | Improvement |
|---|---|---|---|---|
| 2024 | $3,204 | $170,450 | $35,000 | $135,450 |
| 2023 | $3,204 | $170,450 | $35,000 | $135,450 |
| 2022 | $3,204 | $170,450 | $35,000 | $135,450 |
| 2021 | $3,204 | $170,450 | $35,000 | $135,450 |
| 2020 | $2,965 | $133,575 | $27,500 | $106,075 |
| 2019 | $2,965 | $133,575 | $27,500 | $106,075 |
| 2018 | $2,872 | $133,575 | $27,500 | $106,075 |
| 2017 | $2,872 | $133,575 | $27,500 | $106,075 |
| 2016 | $0 | $133,575 | $27,500 | $106,075 |
| 2015 | -- | $111,775 | $22,500 | $89,275 |
| 2014 | -- | $111,775 | $22,500 | $89,275 |
Agents Affiliated with this Home
-
Jennifer Turberfield

Seller's Agent in 2022
Jennifer Turberfield
Benchmark Realty, LLC
(615) 594-5564
2 in this area
73 Total Sales
-
Karen Brown

Buyer's Agent in 2022
Karen Brown
Brown & Brown Realty
(615) 812-9854
2 in this area
51 Total Sales
-
Keith Sefton

Seller's Agent in 2013
Keith Sefton
Parks Compass
(615) 456-2108
17 Total Sales
-
Deborah Williams

Buyer's Agent in 2013
Deborah Williams
Coldwell Banker Southern Realty
(615) 364-1429
19 Total Sales
Map
Source: Realtracs
MLS Number: 1435077
APN: 115P-D-001.00
- 1004 Sattui Ct
- 6033 Stags Leap Way
- 0 Arno Rd
- 7140 Bonterra Dr
- 7176 Bonterra Dr
- 7416 Leelee Dr
- 7408 Leelee Dr
- 7205 Bonterra Ct
- 7405 Leelee Dr
- 5724 Nola Dr
- 7277 Murrel Dr
- 7420 Leelee Dr
- 7412 Leelee Dr
- 7424 Leelee Dr
- 7023 Starnes Creek Blvd
- 7117 Bonterra Dr
- 7112 Bonterra Dr
- 7109 Bonterra Dr
- 7101 Bonterra Dr
- 7243 Murrel Dr
