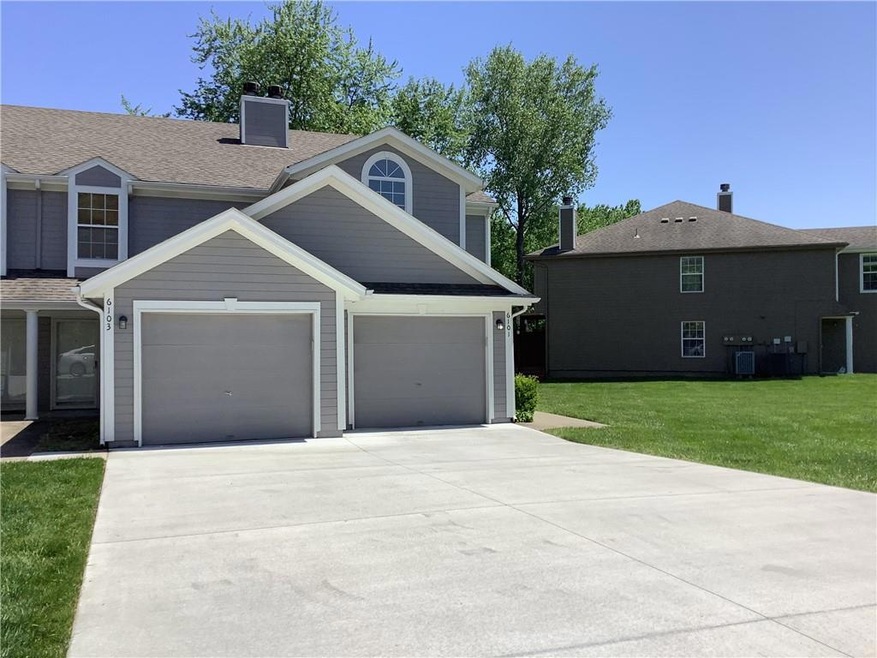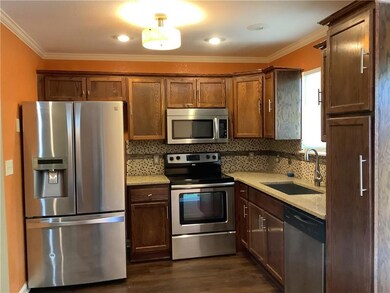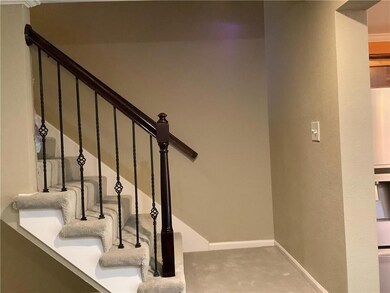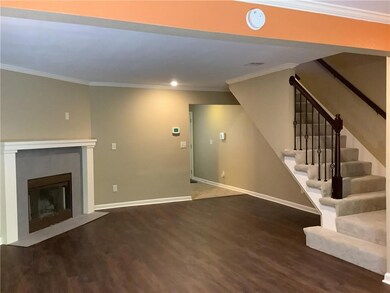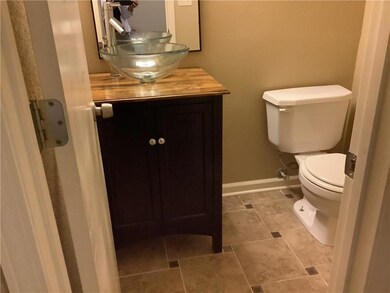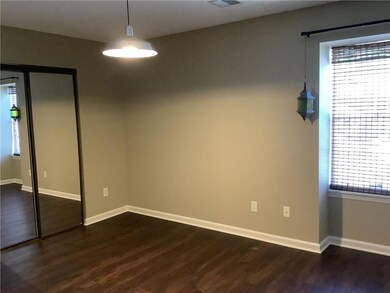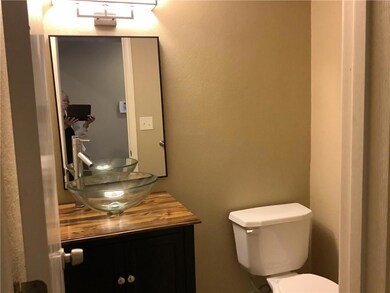
6103 NE Moonstone Ct Unit 22C Lees Summit, MO 64064
Chapel Ridge NeighborhoodHighlights
- Traditional Architecture
- Stainless Steel Appliances
- Eat-In Kitchen
- Voy Spears Jr. Elementary School Rated A
- 1 Car Attached Garage
- Home Security System
About This Home
As of July 2024Welcome to this inviting, very comfortable house. It’s been Updated with fresh new paint throughout.New luxury vinyl plank flooring throughout. Stairs going to bedrooms have beautiful textured plush carpet with black rod iron spindles. The 2 and a half baths and entry have very attractive neutral ceramic tiles with a copper looking inlay. You'll love the area. Easy access to 291 & 470. Close to shopping & lots of eating establishments/entertainment.
Last Agent to Sell the Property
Berkshire Hathaway HomeServices All-Pro Brokerage Phone: 816-786-6011 License #1999111349
Last Buyer's Agent
Adriano Termini
Platinum Realty LLC

Property Details
Home Type
- Condominium
Est. Annual Taxes
- $1,872
Year Built
- Built in 1998
HOA Fees
- $140 Monthly HOA Fees
Parking
- 1 Car Attached Garage
- Front Facing Garage
- Garage Door Opener
Home Design
- Traditional Architecture
- Slab Foundation
- Frame Construction
- Composition Roof
Interior Spaces
- 1,257 Sq Ft Home
- 2-Story Property
- Ceiling Fan
- Window Treatments
- Living Room with Fireplace
- Luxury Vinyl Plank Tile Flooring
- Home Security System
- Laundry on upper level
Kitchen
- Eat-In Kitchen
- Built-In Electric Oven
- Dishwasher
- Stainless Steel Appliances
- Wood Stained Kitchen Cabinets
- Disposal
Bedrooms and Bathrooms
- 2 Bedrooms
Schools
- Voy Spears Elementary School
- Blue Springs South High School
Additional Features
- Privacy Fence
- Central Air
Listing and Financial Details
- Exclusions: Selling as is
- Assessor Parcel Number 34-820-12-60-00-0-00-000
- $0 special tax assessment
Community Details
Overview
- Association fees include lawn service, free maintenance, roof repair, roof replacement, trash
- Community Association Managment Association
- Condos Of Oaks Ridge Meadows Subdivision
Recreation
- Trails
Security
- Fire and Smoke Detector
Ownership History
Purchase Details
Home Financials for this Owner
Home Financials are based on the most recent Mortgage that was taken out on this home.Purchase Details
Home Financials for this Owner
Home Financials are based on the most recent Mortgage that was taken out on this home.Purchase Details
Home Financials for this Owner
Home Financials are based on the most recent Mortgage that was taken out on this home.Purchase Details
Purchase Details
Home Financials for this Owner
Home Financials are based on the most recent Mortgage that was taken out on this home.Map
Similar Homes in Lees Summit, MO
Home Values in the Area
Average Home Value in this Area
Purchase History
| Date | Type | Sale Price | Title Company |
|---|---|---|---|
| Warranty Deed | -- | First American Title | |
| Warranty Deed | -- | First American Title | |
| Warranty Deed | -- | Stewart Title Company | |
| Warranty Deed | -- | Continental Title | |
| Trustee Deed | $94,000 | None Available | |
| Guardian Deed | $110,000 | Heart Of America Title & Esc |
Mortgage History
| Date | Status | Loan Amount | Loan Type |
|---|---|---|---|
| Open | $205,000 | VA | |
| Closed | $205,000 | VA | |
| Previous Owner | $78,000 | New Conventional | |
| Previous Owner | $69,500 | Seller Take Back | |
| Previous Owner | $110,000 | New Conventional |
Property History
| Date | Event | Price | Change | Sq Ft Price |
|---|---|---|---|---|
| 07/30/2024 07/30/24 | Sold | -- | -- | -- |
| 06/28/2024 06/28/24 | Pending | -- | -- | -- |
| 06/13/2024 06/13/24 | Price Changed | $200,000 | -4.8% | $159 / Sq Ft |
| 05/31/2024 05/31/24 | For Sale | $210,000 | +93.5% | $167 / Sq Ft |
| 01/24/2014 01/24/14 | Sold | -- | -- | -- |
| 12/13/2013 12/13/13 | Pending | -- | -- | -- |
| 11/01/2013 11/01/13 | For Sale | $108,500 | -- | -- |
Tax History
| Year | Tax Paid | Tax Assessment Tax Assessment Total Assessment is a certain percentage of the fair market value that is determined by local assessors to be the total taxable value of land and additions on the property. | Land | Improvement |
|---|---|---|---|---|
| 2024 | $2,443 | $32,490 | $1,471 | $31,019 |
| 2023 | $2,443 | $32,490 | $4,296 | $28,194 |
| 2022 | $1,872 | $22,040 | $1,967 | $20,073 |
| 2021 | $1,870 | $22,040 | $1,967 | $20,073 |
| 2020 | $1,655 | $19,293 | $1,967 | $17,326 |
| 2019 | $1,604 | $19,293 | $1,967 | $17,326 |
| 2018 | $888,247 | $16,141 | $1,967 | $14,174 |
| 2017 | $1,359 | $16,141 | $1,967 | $14,174 |
| 2016 | $1,359 | $15,903 | $1,967 | $13,936 |
| 2014 | $1,367 | $15,903 | $1,967 | $13,936 |
Source: Heartland MLS
MLS Number: 2491391
APN: 34-820-12-60-00-0-00-000
- 6145 NE Moonstone Ct
- 6141 NE Kensington Dr
- 19250 E 50th Terrace S
- 5912 NE Hidden Valley Dr
- 6201 NE Upper Wood Rd
- 18213 Cliff Dr
- 4908 S Cedar Crest Ave
- 5720 NE Quartz Dr
- 5713 NE Sapphire Ct
- 5004 S Tierney Dr
- 17201 E 32nd Unit 8 St
- 9531 & 9535 E 16th St S
- 5468 NE Wedgewood Ln
- 5604 NE Scenic Dr
- 5484 NE Northgate Crossing
- 21212 E 52nd St S
- 5448 NE Northgate Cir
- 5445 NE Northgate Crossing
- 5408 NE Wedgewood Ln
- 17207 E 52nd St S
