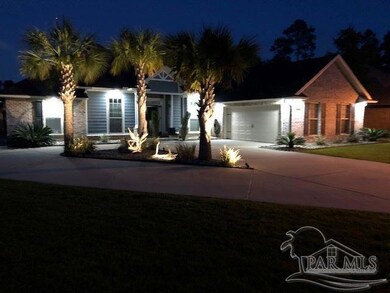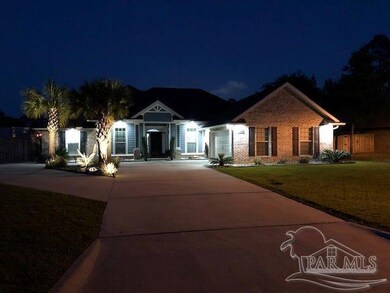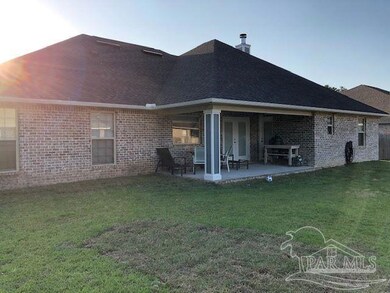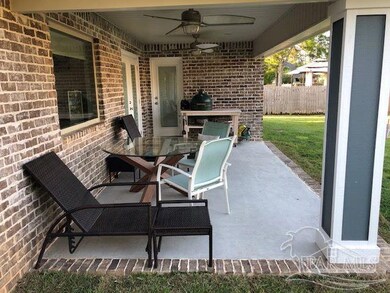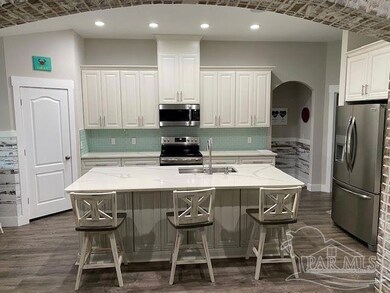
Highlights
- Gated Community
- Traditional Architecture
- High Ceiling
- Updated Kitchen
- Softwood Flooring
- Covered patio or porch
About This Home
As of April 2025This beautiful home has been completely remodeled and is a MUST SEE! The owners have spared no expense, and everything is top notch. Custom features include custom cabinets throughout with soft close features, quartz countertops, all new appliances, LVP flooring throughout, surround sound and whole house audio, whole house security (wired for cameras), custom trim work, custom shiplap, custom barn door blinds, sprinkler system, master bath has oversized cabinets with a lazy susan, spare bathroom has unique pull down cabinet feature that allows for extra counter space and much, much more. This home is truly a one of a kind and move in ready.
Last Agent to Sell the Property
MELISSA GRIFFITH
HomeSmart Sunshine Realty Listed on: 04/29/2021
Home Details
Home Type
- Single Family
Est. Annual Taxes
- $3,817
Year Built
- Built in 2017
Lot Details
- 0.27 Acre Lot
- Interior Lot
HOA Fees
- $33 Monthly HOA Fees
Parking
- 2 Car Garage
Home Design
- Traditional Architecture
- Brick Exterior Construction
- Slab Foundation
- Frame Construction
- Shingle Roof
- Ridge Vents on the Roof
Interior Spaces
- 2,402 Sq Ft Home
- 1-Story Property
- High Ceiling
- Ceiling Fan
- Recessed Lighting
- Fireplace
- Double Pane Windows
- Family Room Downstairs
- Formal Dining Room
- Inside Utility
- Softwood Flooring
- Fire and Smoke Detector
Kitchen
- Updated Kitchen
- Microwave
- Dishwasher
- Disposal
Bedrooms and Bathrooms
- 4 Bedrooms
- Split Bedroom Floorplan
- Walk-In Closet
- Remodeled Bathroom
- 3 Full Bathrooms
- Dual Vanity Sinks in Primary Bathroom
- Soaking Tub
- Separate Shower
Schools
- Dixon Elementary School
- SIMS Middle School
- Pace High School
Utilities
- Central Heating and Cooling System
- Underground Utilities
- Electric Water Heater
Additional Features
- Energy-Efficient Insulation
- Covered patio or porch
Listing and Financial Details
- Assessor Parcel Number 252N30528100B000600
Community Details
Overview
- Stonechase Subdivision
Additional Features
- Picnic Area
- Gated Community
Ownership History
Purchase Details
Home Financials for this Owner
Home Financials are based on the most recent Mortgage that was taken out on this home.Purchase Details
Home Financials for this Owner
Home Financials are based on the most recent Mortgage that was taken out on this home.Purchase Details
Home Financials for this Owner
Home Financials are based on the most recent Mortgage that was taken out on this home.Similar Homes in Pace, FL
Home Values in the Area
Average Home Value in this Area
Purchase History
| Date | Type | Sale Price | Title Company |
|---|---|---|---|
| Warranty Deed | $490,000 | Surety Land & Title | |
| Warranty Deed | $387,500 | Attorney | |
| Warranty Deed | $265,100 | Clear Title Of Northwest Flo |
Mortgage History
| Date | Status | Loan Amount | Loan Type |
|---|---|---|---|
| Open | $490,000 | New Conventional | |
| Previous Owner | $357,450 | New Conventional | |
| Previous Owner | $248,445 | New Conventional | |
| Previous Owner | $251,789 | New Conventional |
Property History
| Date | Event | Price | Change | Sq Ft Price |
|---|---|---|---|---|
| 04/11/2025 04/11/25 | Sold | $490,000 | -1.0% | $204 / Sq Ft |
| 01/30/2025 01/30/25 | For Sale | $495,000 | +27.8% | $206 / Sq Ft |
| 06/17/2021 06/17/21 | Sold | $387,450 | +0.4% | $161 / Sq Ft |
| 04/29/2021 04/29/21 | For Sale | $385,900 | +47.3% | $161 / Sq Ft |
| 03/31/2017 03/31/17 | Sold | $262,055 | 0.0% | $109 / Sq Ft |
| 09/28/2016 09/28/16 | Pending | -- | -- | -- |
| 08/26/2016 08/26/16 | For Sale | $262,055 | -- | $109 / Sq Ft |
Tax History Compared to Growth
Tax History
| Year | Tax Paid | Tax Assessment Tax Assessment Total Assessment is a certain percentage of the fair market value that is determined by local assessors to be the total taxable value of land and additions on the property. | Land | Improvement |
|---|---|---|---|---|
| 2024 | $3,817 | $331,116 | -- | -- |
| 2023 | $3,817 | $321,472 | $0 | $0 |
| 2022 | $3,728 | $312,109 | $40,000 | $272,109 |
| 2021 | $2,488 | $213,929 | $0 | $0 |
| 2020 | $2,454 | $210,975 | $0 | $0 |
| 2019 | $2,410 | $206,232 | $0 | $0 |
| 2018 | $2,324 | $202,387 | $0 | $0 |
| 2017 | $490 | $32,000 | $0 | $0 |
| 2016 | $441 | $24,000 | $0 | $0 |
| 2015 | $430 | $24,000 | $0 | $0 |
| 2014 | $419 | $24,000 | $0 | $0 |
Agents Affiliated with this Home
-
Shelby Tudor

Seller's Agent in 2025
Shelby Tudor
TEAM SANDY BLANTON REALTY, INC
(850) 572-3316
3 in this area
67 Total Sales
-
Sandy Blanton

Seller Co-Listing Agent in 2025
Sandy Blanton
TEAM SANDY BLANTON REALTY, INC
(850) 554-9544
27 in this area
656 Total Sales
-
ANITA ALLEN

Buyer's Agent in 2025
ANITA ALLEN
Levin Rinke Realty
(850) 377-4410
52 in this area
183 Total Sales
-
M
Seller's Agent in 2021
MELISSA GRIFFITH
HomeSmart Sunshine Realty
-
Levi Fortner

Buyer's Agent in 2021
Levi Fortner
LPT Realty
(850) 545-2264
11 in this area
71 Total Sales
-
MILTON ROGERS
M
Seller's Agent in 2017
MILTON ROGERS
MILTON C. ROGERS, BROKER
(850) 324-3355
5 in this area
10 Total Sales
Map
Source: Pensacola Association of REALTORS®
MLS Number: 588810
APN: 25-2N-30-5281-00B00-0600
- 6090 Dunridge Dr
- 5623 Dunridge Dr
- 6019 Augustine Dr
- 6129 Stonechase Blvd
- 6317 Buckthorn Cir Unit LOT 24E
- 6341 Buckthorn Cir Unit LOT 20E
- 6347 Buckthorn Cir Unit LOT 19E
- 6365 Buckthorn Cir Unit LOT 16E
- 6377 Buckthorn Cir Unit LOT 14E
- 6323 Buckthorn Cir Unit LOT 23E
- 6336 Buckthorn Cir Unit LOT 4F
- 6342 Buckthorn Cir Unit LOT 5F
- 6354 Buckthorn Cir Unit LOT 7F
- 6330 Buckthorn Cir Unit LOT 3F
- 6046 Briarcliff Ln Unit LOT 1B
- 2958 Whitley Ln
- 6028 Briarcliff Ln Unit LOT 4B
- 6022 Briarcliff Ln Unit LOT 5B
- 5726 Dunridge Dr
- 5734 Dunridge Dr


