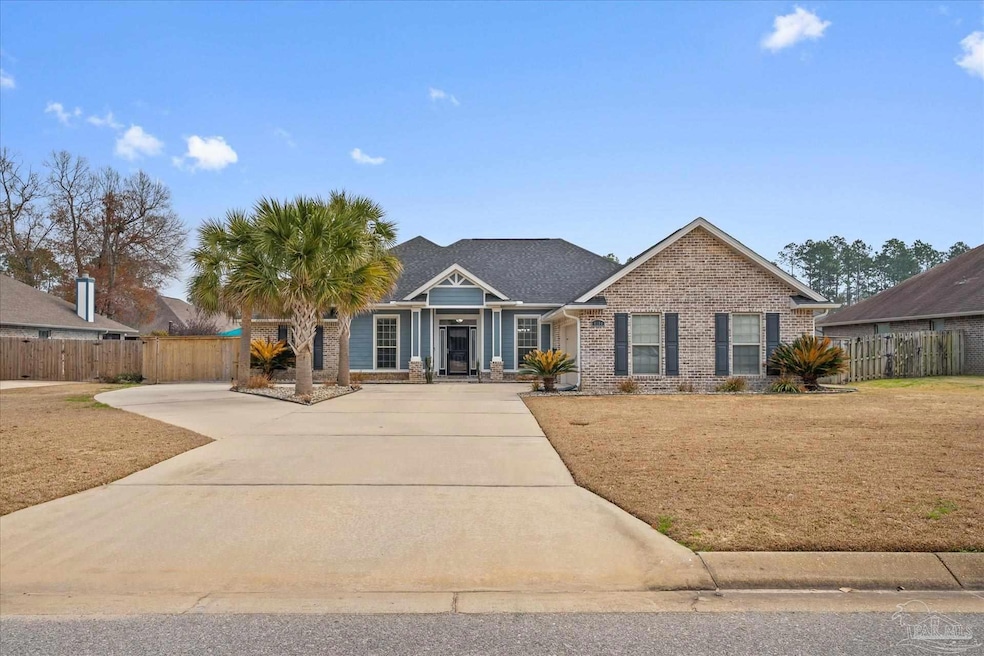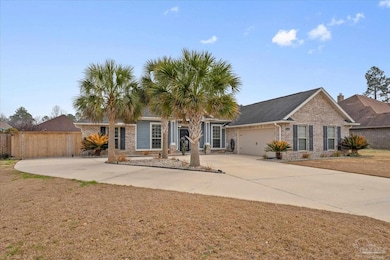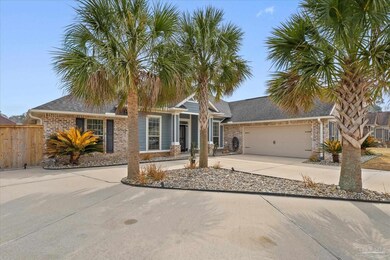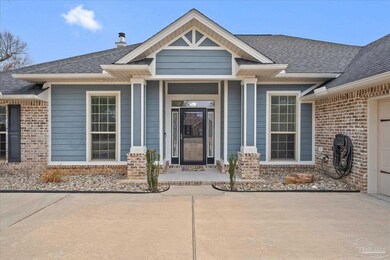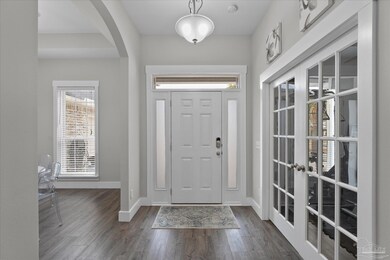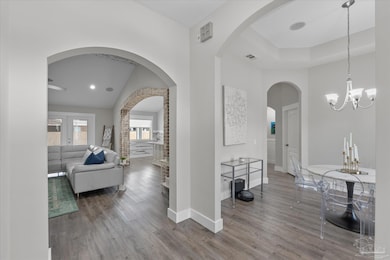
Highlights
- Gated Community
- Traditional Architecture
- Breakfast Area or Nook
- Updated Kitchen
- Softwood Flooring
- Formal Dining Room
About This Home
As of April 2025Welcome to this exceptional 4-bedroom, 3-bathroom home in the desirable Stonechase community! Spanning over 2,400 sq. ft., this home is packed with custom features that set it apart. Enjoy beautifully crafted soft-close cabinetry throughout, sleek quartz countertops, and modern 2020 appliances. The durable LVP flooring flows seamlessly throughout the home, complementing the exquisite custom trim work and shiplap accents. Designed for convenience and comfort, this home includes a whole-house surround sound and audio system, as well as a wired security system (ready for cameras). The master suite boasts unique barn door blinds, while the master bath features oversized cabinets with a built-in lazy Susan. Outside, a double gate leads to a concrete slab—perfect for parking a boat or jet ski. The sprinkler system ensures effortless lawn maintenance, making outdoor upkeep a breeze. With thoughtful upgrades and high-end finishes at every turn, this one-of-a-kind home is truly move-in ready. Don’t miss your chance to own this incredible property—schedule your showing today!
Last Agent to Sell the Property
TEAM SANDY BLANTON REALTY, INC Brokerage Phone: 786-312-0594 Listed on: 01/30/2025
Home Details
Home Type
- Single Family
Est. Annual Taxes
- $3,817
Year Built
- Built in 2017
HOA Fees
- $33 Monthly HOA Fees
Parking
- 2 Car Garage
- Driveway
Home Design
- Traditional Architecture
- Brick Exterior Construction
- Slab Foundation
- Frame Construction
- Shingle Roof
- Ridge Vents on the Roof
Interior Spaces
- 2,402 Sq Ft Home
- 1-Story Property
- Ceiling Fan
- Double Pane Windows
- Family Room Downstairs
- Formal Dining Room
- Softwood Flooring
Kitchen
- Updated Kitchen
- Breakfast Area or Nook
Bedrooms and Bathrooms
- 4 Bedrooms
- Remodeled Bathroom
- 3 Full Bathrooms
Schools
- Dixon Elementary School
- SIMS Middle School
- Pace High School
Utilities
- Central Heating and Cooling System
- Electric Water Heater
Additional Features
- Energy-Efficient Insulation
- Back Yard Fenced
Listing and Financial Details
- Assessor Parcel Number 252N30528100B000600
Community Details
Overview
- Association fees include maintenance
- Stonechase Subdivision
Security
- Gated Community
Ownership History
Purchase Details
Home Financials for this Owner
Home Financials are based on the most recent Mortgage that was taken out on this home.Purchase Details
Home Financials for this Owner
Home Financials are based on the most recent Mortgage that was taken out on this home.Purchase Details
Home Financials for this Owner
Home Financials are based on the most recent Mortgage that was taken out on this home.Similar Homes in the area
Home Values in the Area
Average Home Value in this Area
Purchase History
| Date | Type | Sale Price | Title Company |
|---|---|---|---|
| Warranty Deed | $490,000 | Surety Land & Title | |
| Warranty Deed | $387,500 | Attorney | |
| Warranty Deed | $265,100 | Clear Title Of Northwest Flo |
Mortgage History
| Date | Status | Loan Amount | Loan Type |
|---|---|---|---|
| Open | $490,000 | New Conventional | |
| Previous Owner | $357,450 | New Conventional | |
| Previous Owner | $248,445 | New Conventional | |
| Previous Owner | $251,789 | New Conventional |
Property History
| Date | Event | Price | Change | Sq Ft Price |
|---|---|---|---|---|
| 04/11/2025 04/11/25 | Sold | $490,000 | -1.0% | $204 / Sq Ft |
| 01/30/2025 01/30/25 | For Sale | $495,000 | +27.8% | $206 / Sq Ft |
| 06/17/2021 06/17/21 | Sold | $387,450 | +0.4% | $161 / Sq Ft |
| 04/29/2021 04/29/21 | For Sale | $385,900 | +47.3% | $161 / Sq Ft |
| 03/31/2017 03/31/17 | Sold | $262,055 | 0.0% | $109 / Sq Ft |
| 09/28/2016 09/28/16 | Pending | -- | -- | -- |
| 08/26/2016 08/26/16 | For Sale | $262,055 | -- | $109 / Sq Ft |
Tax History Compared to Growth
Tax History
| Year | Tax Paid | Tax Assessment Tax Assessment Total Assessment is a certain percentage of the fair market value that is determined by local assessors to be the total taxable value of land and additions on the property. | Land | Improvement |
|---|---|---|---|---|
| 2024 | $3,817 | $331,116 | -- | -- |
| 2023 | $3,817 | $321,472 | $0 | $0 |
| 2022 | $3,728 | $312,109 | $40,000 | $272,109 |
| 2021 | $2,488 | $213,929 | $0 | $0 |
| 2020 | $2,454 | $210,975 | $0 | $0 |
| 2019 | $2,410 | $206,232 | $0 | $0 |
| 2018 | $2,324 | $202,387 | $0 | $0 |
| 2017 | $490 | $32,000 | $0 | $0 |
| 2016 | $441 | $24,000 | $0 | $0 |
| 2015 | $430 | $24,000 | $0 | $0 |
| 2014 | $419 | $24,000 | $0 | $0 |
Agents Affiliated with this Home
-

Seller's Agent in 2025
Shelby Tudor
TEAM SANDY BLANTON REALTY, INC
(850) 572-3316
3 in this area
69 Total Sales
-

Seller Co-Listing Agent in 2025
Sandy Blanton
TEAM SANDY BLANTON REALTY, INC
(850) 554-9544
27 in this area
656 Total Sales
-

Buyer's Agent in 2025
ANITA ALLEN
Levin Rinke Realty
(850) 377-4410
52 in this area
189 Total Sales
-
M
Seller's Agent in 2021
MELISSA GRIFFITH
HomeSmart Sunshine Realty
-

Buyer's Agent in 2021
Levi Fortner
LPT Realty
(850) 545-2264
11 in this area
76 Total Sales
-
M
Seller's Agent in 2017
MILTON ROGERS
MILTON C. ROGERS, BROKER
(850) 324-3355
4 in this area
9 Total Sales
Map
Source: Pensacola Association of REALTORS®
MLS Number: 658240
APN: 25-2N-30-5281-00B00-0600
- 6090 Dunridge Dr
- 6013 Augustine Dr
- 5622 Dunridge Dr
- 6129 Stonechase Blvd
- 6111 Dollarweed Dr
- 5562 Dunridge Dr
- 5671 Dunridge Dr
- 5679 Dunridge Dr
- 6377 Buckthorn Cir Unit LOT 14E
- 6033 Stonechase Blvd
- 6284 Buckthorn Cir
- 6365 Buckthorn Cir Unit LOT 16E
- 6323 Buckthorn Cir Unit LOT 23E
- 6040 Briarcliff Ln
- 6307 Buckthorn Cir
- 6307 Buckthorn Cir
- 6307 Buckthorn Cir
- 6307 Buckthorn Cir
- 6307 Buckthorn Cir
- 6366 Buckthorn Cir
