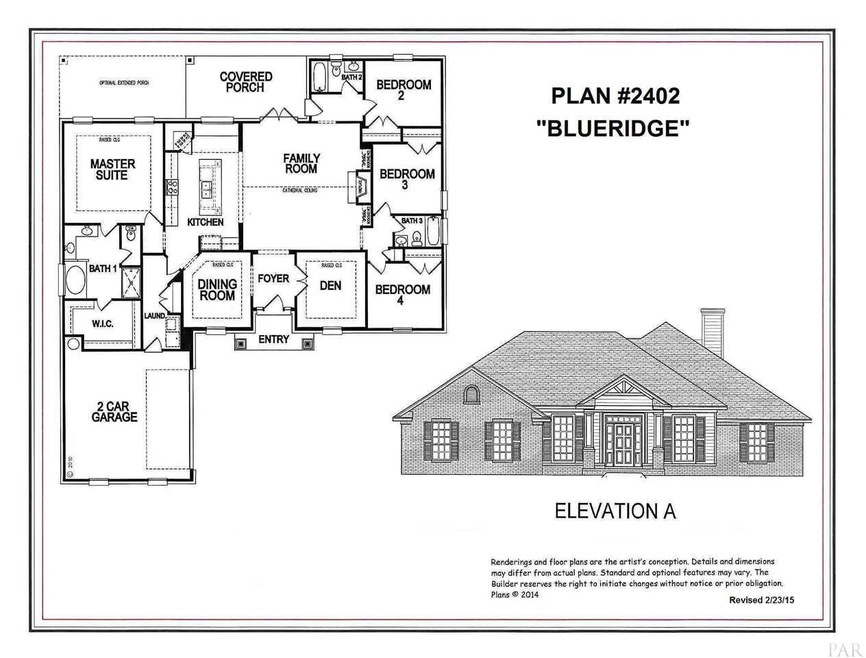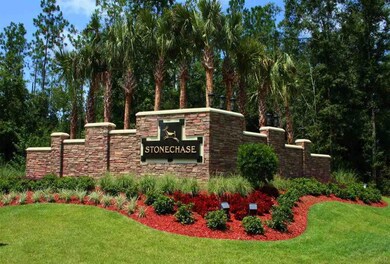
About This Home
As of April 2025New construction home with dimensional shingles, full yard sod, hurricane window protection and wood flooring in the foyer. Kitchen is equipped with Kenmore appliances and Granite counter tops. Cable outlets in great room and all bedrooms along with phone outlets in kitchen and all bedrooms. All bedrooms are wired for future fans. Master bedroom has trey ceiling with ceiling fan. Master bath has garden tub, separate shower stall & double vanity area.
Home Details
Home Type
Single Family
Est. Annual Taxes
$3,817
Year Built
2016
Lot Details
0
HOA Fees
$25 per month
Parking
2
Listing Details
- Stories: 1
- Parcel Number: 252N30528100B000600
- Property Type: Residential
- Year Built: 2016
- Electric: Circuit Breakers
- Property Sub Type: Single Family Residence
- Horses: No
- Lot Size Acres: 0.266
- Road Surface Type: Paved
- Subdivision Name: Stonechase
- Directions: Hwy 90 turn North on Woodbine Road. Go to Quintette Road, turn left (west) entrance 1.6 miles on left.
- Architectural Style: Traditional
- Building Name: None
- Carport Y N: No
- Garage Yn: Yes
- Unit Levels: One
- New Construction: Yes
- Efficiency: Insulation, Insulated Walls, Ridge Vent
- Property Attached Yn: No
- Kitchen Level: First
- Special Features: NewHome
Interior Features
- Appliances: Electric Water Heater, Dishwasher, Disposal, Microwave
- Full Bathrooms: 3
- Total Bedrooms: 4
- Fireplace: Yes
- Flooring: Hardwood, Tile, Carpet
- Interior Amenities: Ceiling Fan(s), High Ceilings, Recessed Lighting, Walk-In Closet(s), Smart Thermostat
- Window Features: Double Pane Windows, Shutters
- Bedroom/Bathroom Features: Not Updated
- Dining Room Features: Breakfast Bar, Formal Dining Room
- Master Bedroom Master Bedroom Level: First
- Room Bedroom2 Area: 120
- Master Bedroom Master Bedroom Width: 16
- Room Family Room Area: 399
- Room Bedroom2 Level: First
- Master Bedroom Features: Ceiling Fan(s), High Ceilings, Split
- Room Family Room Level: First
- Room Kitchen Features: Not Updated, Granite Counters, Pantry
- Room Kitchen Area: 192
- Dining Room Dining Room Level: First
- Room Master Bedroom Area: 256
- Room Dining Room Area: 132
- Master Bathroom Features: Double Vanity, Soaking Tub, Granite Counters, Separate Shower, Tile, Water Closet, Walk-In Closet(s)
Exterior Features
- Roof: Shingle
- Lot Features: Interior Lot
- Pool Features: None
- Home Warranty: Yes
- Construction Type: Brick, Frame
- Exterior Features: Sprinkler
- Foundation Details: Slab
- Patio And Porch Features: Covered, Covered Porch
- Property Condition: Under Construction
Garage/Parking
- Covered Parking Spaces: 2
- Garage Spaces: 2
- Parking Features: 2 Car Garage, Courtyard Entrance
- Total Parking Spaces: 2
Utilities
- Heating: Central, Fireplace(s)
- Cooling: Central Air, Ceiling Fan(s)
- Sewer: Public Sewer
- Laundry Features: Inside, W/D Hookups
- Security: Smoke Detector(s)
- Cooling Y N: Yes
- Heating Yn: Yes
- Utilities: Underground Utilities
- Water Source: Public
Condo/Co-op/Association
- Community Features: Gated, Pavilion/Gazebo, Picnic Area, Security/Safety Patrol
- Association Fee: 305
- Association Fee Frequency: Annually
- Association: Yes
Fee Information
- Association Fee Includes: Association
Schools
- Elementary School: Dixon
- High School: Pace
- Middle Or Junior School: Sims
Lot Info
- Lot Size Sq Ft: 11586.96
- Zoning Description: Deed Restrictions,Res Single
- ResoLotSizeUnits: Acres
Ownership History
Purchase Details
Home Financials for this Owner
Home Financials are based on the most recent Mortgage that was taken out on this home.Purchase Details
Home Financials for this Owner
Home Financials are based on the most recent Mortgage that was taken out on this home.Purchase Details
Home Financials for this Owner
Home Financials are based on the most recent Mortgage that was taken out on this home.Similar Homes in the area
Home Values in the Area
Average Home Value in this Area
Purchase History
| Date | Type | Sale Price | Title Company |
|---|---|---|---|
| Warranty Deed | $490,000 | Surety Land & Title | |
| Warranty Deed | $387,500 | Attorney | |
| Warranty Deed | $265,100 | Clear Title Of Northwest Flo |
Mortgage History
| Date | Status | Loan Amount | Loan Type |
|---|---|---|---|
| Open | $490,000 | New Conventional | |
| Previous Owner | $357,450 | New Conventional | |
| Previous Owner | $248,445 | New Conventional | |
| Previous Owner | $251,789 | New Conventional |
Property History
| Date | Event | Price | Change | Sq Ft Price |
|---|---|---|---|---|
| 04/11/2025 04/11/25 | Sold | $490,000 | -1.0% | $204 / Sq Ft |
| 01/30/2025 01/30/25 | For Sale | $495,000 | +27.8% | $206 / Sq Ft |
| 06/17/2021 06/17/21 | Sold | $387,450 | +0.4% | $161 / Sq Ft |
| 04/29/2021 04/29/21 | For Sale | $385,900 | +47.3% | $161 / Sq Ft |
| 03/31/2017 03/31/17 | Sold | $262,055 | 0.0% | $109 / Sq Ft |
| 09/28/2016 09/28/16 | Pending | -- | -- | -- |
| 08/26/2016 08/26/16 | For Sale | $262,055 | -- | $109 / Sq Ft |
Tax History Compared to Growth
Tax History
| Year | Tax Paid | Tax Assessment Tax Assessment Total Assessment is a certain percentage of the fair market value that is determined by local assessors to be the total taxable value of land and additions on the property. | Land | Improvement |
|---|---|---|---|---|
| 2024 | $3,817 | $331,116 | -- | -- |
| 2023 | $3,817 | $321,472 | $0 | $0 |
| 2022 | $3,728 | $312,109 | $40,000 | $272,109 |
| 2021 | $2,488 | $213,929 | $0 | $0 |
| 2020 | $2,454 | $210,975 | $0 | $0 |
| 2019 | $2,410 | $206,232 | $0 | $0 |
| 2018 | $2,324 | $202,387 | $0 | $0 |
| 2017 | $490 | $32,000 | $0 | $0 |
| 2016 | $441 | $24,000 | $0 | $0 |
| 2015 | $430 | $24,000 | $0 | $0 |
| 2014 | $419 | $24,000 | $0 | $0 |
Agents Affiliated with this Home
-

Seller's Agent in 2025
Shelby Tudor
TEAM SANDY BLANTON REALTY, INC
(850) 572-3316
3 in this area
69 Total Sales
-

Seller Co-Listing Agent in 2025
Sandy Blanton
TEAM SANDY BLANTON REALTY, INC
(850) 554-9544
27 in this area
656 Total Sales
-

Buyer's Agent in 2025
ANITA ALLEN
Levin Rinke Realty
(850) 377-4410
52 in this area
189 Total Sales
-
M
Seller's Agent in 2021
MELISSA GRIFFITH
HomeSmart Sunshine Realty
-

Buyer's Agent in 2021
Levi Fortner
LPT Realty
(850) 545-2264
11 in this area
76 Total Sales
-
M
Seller's Agent in 2017
MILTON ROGERS
MILTON C. ROGERS, BROKER
(850) 324-3355
4 in this area
9 Total Sales
Map
Source: Pensacola Association of REALTORS®
MLS Number: 505197
APN: 25-2N-30-5281-00B00-0600
- 6090 Dunridge Dr
- 6013 Augustine Dr
- 6111 Dollarweed Dr
- 5622 Dunridge Dr
- 6129 Stonechase Blvd
- 5562 Dunridge Dr
- 6377 Buckthorn Cir Unit LOT 14E
- 6365 Buckthorn Cir Unit LOT 16E
- 6366 Buckthorn Cir
- 6366 Buckthorn Cir Unit LOT 9F
- 6354 Buckthorn Cir
- 6354 Buckthorn Cir Unit LOT 7F
- 5671 Dunridge Dr
- Joplin Plan at Stonechase
- Walsh Plan at Stonechase
- McCartney Plan at Stonechase
- Nash Plan at Stonechase
- Springsteen Plan at Stonechase
- 6323 Buckthorn Cir Unit LOT 23E
- 5679 Dunridge Dr

