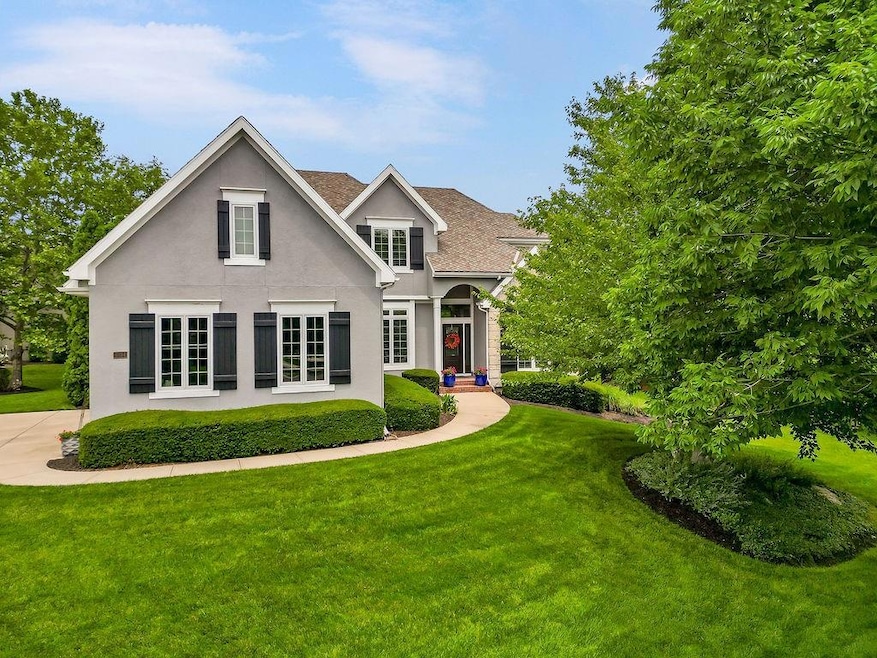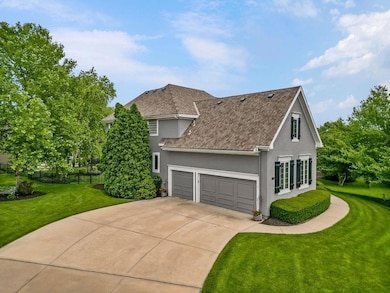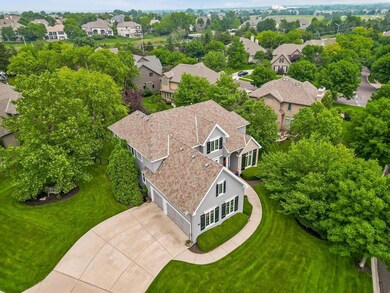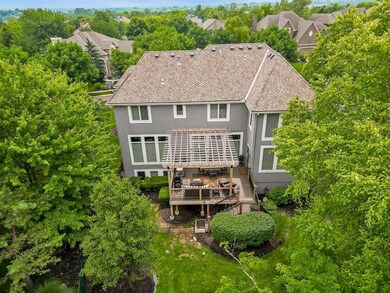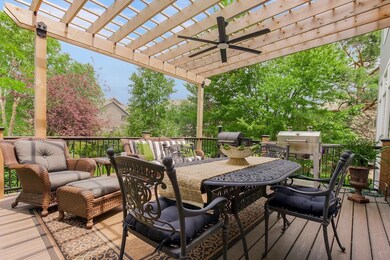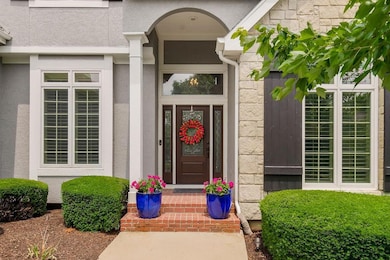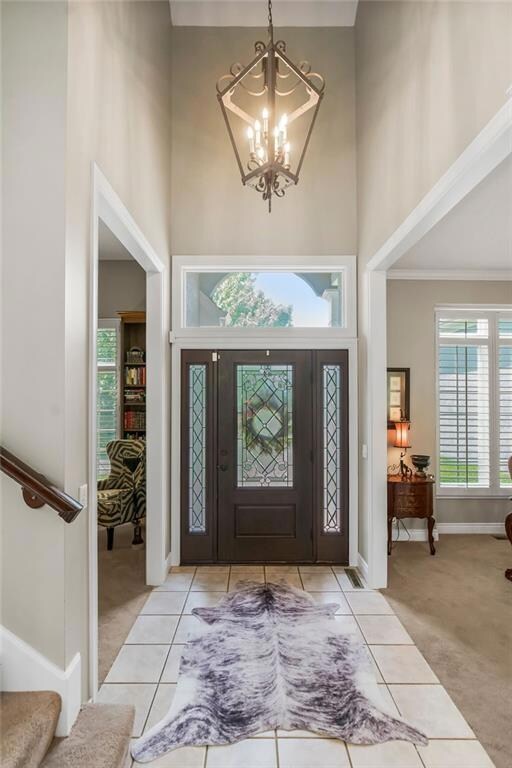
6104 W 144th St Overland Park, KS 66223
South Overland Park NeighborhoodHighlights
- Traditional Architecture
- Wood Flooring
- Breakfast Room
- Lakewood Elementary School Rated A+
- Home Office
- 3 Car Attached Garage
About This Home
As of August 2025Nestled on a generous interior corner lot within the desirable LionsGate community, this beautifully maintained home offers a rare side-entry three-car garage home including lush landscaping and a new composite deck with a charming pergola—perfect for outdoor entertaining or relaxing in privacy. Step through the beautiful newer Pella front door into the welcoming foyer, which leads into well-designed living spaces including a formal dining room, office, formal living room and a great room featuring hardwood floors and a see-through gas fireplace along with floor-to-ceiling windows. Newer Pella replacement windows throughout flood the interior with natural light. The updated kitchen is a chef’s delight, showcasing painted cabinetry, gleaming quartz countertops, KitchenAid double ovens, cooktop and microwave, Bosch dishwasher, and walk-in pantry. Upstairs, all four bedrooms and three full bathrooms await, anchored by an oversized primary suite complete with a cozy sitting area, luxurious ensuite boasting tile floors, granite countertops, a jetted tub, a large shower, and an expansive walk-in closet. The finished daylight lower level adds even more versatility with a billiards area, media space, and ample storage. Beyond the home itself, residents enjoy access to LionsGate’s rich array of amenities—walking trails, a stocked fishing lake, tennis, pickleball courts, sand volleyball, pools, and the prestigious Nicklaus-designed golf course with both golf and social membership options available as an additional option. Conveniently located just minutes from popular shopping and dining at Prairiefire, plus easy access to Blue Valley schools and major highways, this elegant residence offers a seamless blend of sophistication, comfort, and community.
Last Agent to Sell the Property
ReeceNichols - Leawood Brokerage Phone: 913-271-0638 License #SP00230587 Listed on: 05/14/2025

Home Details
Home Type
- Single Family
Est. Annual Taxes
- $7,187
Year Built
- Built in 1999
Parking
- 3 Car Attached Garage
- Side Facing Garage
Home Design
- Traditional Architecture
- Composition Roof
- Stucco
Interior Spaces
- 2-Story Property
- See Through Fireplace
- Family Room with Fireplace
- Breakfast Room
- Formal Dining Room
- Home Office
- Finished Basement
Flooring
- Wood
- Carpet
- Tile
Bedrooms and Bathrooms
- 4 Bedrooms
Laundry
- Laundry Room
- Laundry on main level
Schools
- Lakeview Elementary School
- Blue Valley West High School
Additional Features
- 0.32 Acre Lot
- Central Air
Community Details
- Property has a Home Owners Association
- Lionsgate By The Park Subdivision
Listing and Financial Details
- Assessor Parcel Number NP38660000-0078
- $0 special tax assessment
Ownership History
Purchase Details
Home Financials for this Owner
Home Financials are based on the most recent Mortgage that was taken out on this home.Similar Homes in the area
Home Values in the Area
Average Home Value in this Area
Purchase History
| Date | Type | Sale Price | Title Company |
|---|---|---|---|
| Warranty Deed | -- | Chicago Title Insurance Co |
Mortgage History
| Date | Status | Loan Amount | Loan Type |
|---|---|---|---|
| Open | $640,000 | New Conventional | |
| Closed | $469,498 | VA | |
| Closed | $57,500 | Credit Line Revolving | |
| Closed | $337,797 | New Conventional | |
| Closed | $375,000 | New Conventional | |
| Closed | $321,600 | No Value Available | |
| Closed | $60,300 | No Value Available |
Property History
| Date | Event | Price | Change | Sq Ft Price |
|---|---|---|---|---|
| 08/01/2025 08/01/25 | Sold | -- | -- | -- |
| 06/25/2025 06/25/25 | Pending | -- | -- | -- |
| 06/06/2025 06/06/25 | For Sale | $799,950 | -- | $182 / Sq Ft |
Tax History Compared to Growth
Tax History
| Year | Tax Paid | Tax Assessment Tax Assessment Total Assessment is a certain percentage of the fair market value that is determined by local assessors to be the total taxable value of land and additions on the property. | Land | Improvement |
|---|---|---|---|---|
| 2024 | $7,187 | $69,874 | $15,142 | $54,732 |
| 2023 | $7,254 | $69,483 | $15,142 | $54,341 |
| 2022 | $6,282 | $59,144 | $15,142 | $44,002 |
| 2021 | $6,056 | $54,188 | $13,163 | $41,025 |
| 2020 | $5,880 | $52,256 | $10,970 | $41,286 |
| 2019 | $6,301 | $54,809 | $9,540 | $45,269 |
| 2018 | $5,944 | $51,819 | $9,540 | $42,279 |
| 2017 | $6,411 | $53,682 | $9,540 | $44,142 |
| 2016 | $5,812 | $48,633 | $9,540 | $39,093 |
| 2015 | $5,809 | $48,392 | $9,540 | $38,852 |
| 2013 | -- | $45,402 | $9,540 | $35,862 |
Agents Affiliated with this Home
-

Seller's Agent in 2025
Becky Brock
ReeceNichols - Leawood
(913) 271-0638
7 in this area
104 Total Sales
-
K
Seller Co-Listing Agent in 2025
KBT KCN Team
ReeceNichols - Leawood
(913) 293-6662
67 in this area
2,111 Total Sales
-
M
Buyer's Agent in 2025
Mollie Riss
Hills Real Estate
(816) 665-3509
3 in this area
56 Total Sales
Map
Source: Heartland MLS
MLS Number: 2549666
APN: NP38660000-0078
- 14301 Beverly St
- 14343 Russell St
- 14333 Russell St
- 6402 W 143rd Terrace
- 6323 W 145th St
- 14509 Woodson St
- 14005 Dearborn St
- 14605 Dearborn St
- 14712 Maple St
- 14426 Marty St
- 5701 W 146th St
- 7402 W 145th Terrace
- 14005 Nicklaus Dr
- 6715 W 148th Terrace
- 6205 W 149th St
- 5437 W 145th Terrace
- 5401 W 145th St
- 5428 W 145th Terrace
- 7400 W 148th St
- 14713 Ash St
