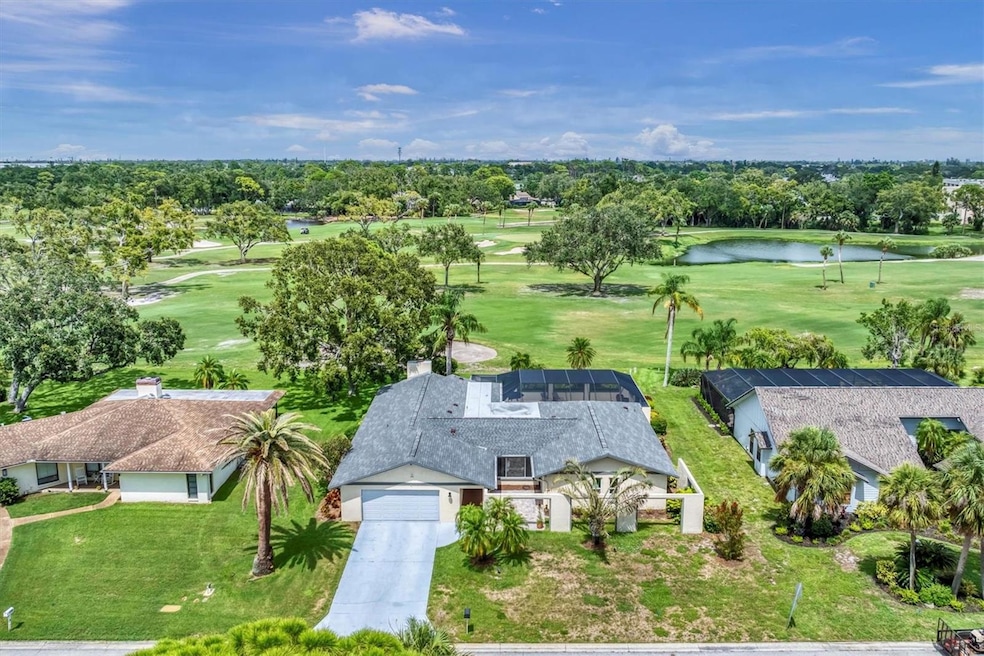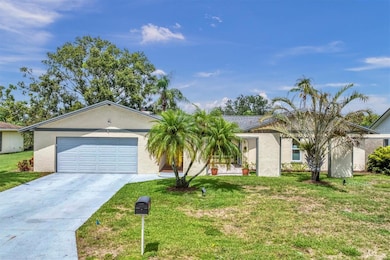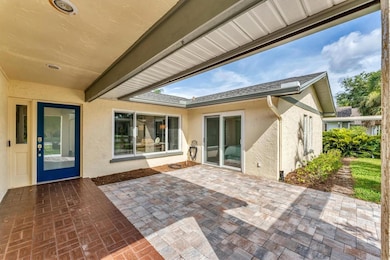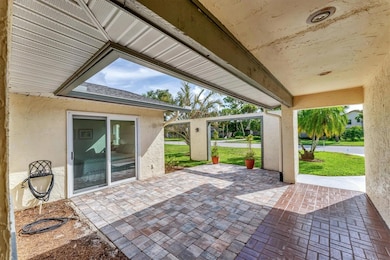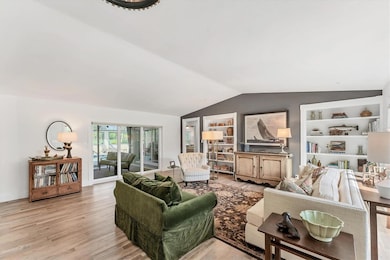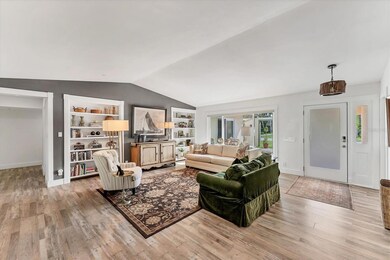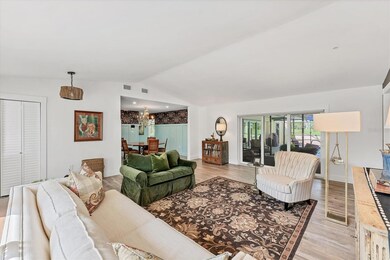
6105 45th St W Bradenton, FL 34210
El Conquistador NeighborhoodEstimated payment $4,849/month
Highlights
- On Golf Course
- Family Room with Fireplace
- Florida Architecture
- Screened Pool
- Vaulted Ceiling
- Separate Formal Living Room
About This Home
Under contract-accepting backup offers. **Owner is working on improving front landscaping** Situated on the 10th fairway of the IMG golf course, this beautifully updated 3-bedroom, 3-bath home in the Fairways at El Conquistador offers one of the community’s most coveted locations, with expansive golf course views from nearly every rear window as well as the screened lanai. The open-concept layout features soaring ceilings, impact-resistant windows and sliding doors, and a spacious great room with a fireplace, offering a warm and welcoming ambiance. The kitchen is a chef’s dream with brand-new stainless steel appliances and a new Monogram dual-fuel gas cooktop and electric oven. The primary suite features sliding doors to the screened lanai and a spa-like bath with dual sinks and two showers. Relax on the large, screened lanai boasting an oversized pool and stunning fairway views. Recent upgrades include a new roof (2021), an upgraded drainage system, new pool cage roof, screen door, and rescreened surround. Patio furniture conveys, including the 85" lanai TV. Additional highlights include a laundry room, custom garage shelving, and Hunter Douglas blinds throughout, including wireless-operated slider door coverings. Ideally located just down the road from IMG Country Club, IMG Academy, shopping, dining, and SRQ Airport, with the beautiful sugar sand beaches of Anna Maria Island just a short drive away.
Listing Agent
MICHAEL SAUNDERS & COMPANY Brokerage Phone: 941-752-2683 License #3054744 Listed on: 07/09/2025

Home Details
Home Type
- Single Family
Est. Annual Taxes
- $8,302
Year Built
- Built in 1979
Lot Details
- 0.3 Acre Lot
- Lot Dimensions are 98x135
- On Golf Course
- West Facing Home
- Metered Sprinkler System
- Property is zoned RSF4.5
Parking
- 2 Car Attached Garage
- Garage Door Opener
- Driveway
- Secured Garage or Parking
Property Views
- Golf Course
- Pool
Home Design
- Florida Architecture
- Brick Exterior Construction
- Slab Foundation
- Shingle Roof
- Membrane Roofing
- Stucco
Interior Spaces
- 2,695 Sq Ft Home
- 1-Story Property
- Built-In Features
- Shelving
- Vaulted Ceiling
- Ceiling Fan
- Non-Wood Burning Fireplace
- Fireplace Features Masonry
- Tinted Windows
- Blinds
- Sliding Doors
- Family Room with Fireplace
- Great Room
- Family Room Off Kitchen
- Separate Formal Living Room
- Breakfast Room
- Formal Dining Room
- Inside Utility
Kitchen
- Eat-In Kitchen
- Built-In Convection Oven
- Cooktop
- Recirculated Exhaust Fan
- Microwave
- Dishwasher
- Stone Countertops
- Solid Wood Cabinet
- Disposal
Flooring
- Concrete
- Ceramic Tile
- Luxury Vinyl Tile
Bedrooms and Bathrooms
- 3 Bedrooms
- En-Suite Bathroom
- Walk-In Closet
- 3 Full Bathrooms
Laundry
- Laundry Room
- Washer and Electric Dryer Hookup
Home Security
- Security System Owned
- Security Lights
- Security Fence, Lighting or Alarms
- Storm Windows
- Fire and Smoke Detector
Accessible Home Design
- Visitor Bathroom
- Accessible Bedroom
- Accessible Common Area
- Accessible Hallway
- Accessible Closets
Eco-Friendly Details
- Smoke Free Home
- Non-Toxic Pest Control
Pool
- Screened Pool
- In Ground Pool
- Gunite Pool
- Saltwater Pool
- Fence Around Pool
- Outside Bathroom Access
- Pool Tile
- Pool Lighting
Outdoor Features
- Courtyard
- Patio
- Outdoor Storage
- Rain Gutters
- Private Mailbox
Utilities
- Forced Air Zoned Heating and Cooling System
- Heat Pump System
- Thermostat
- Underground Utilities
- Propane
- Electric Water Heater
- High Speed Internet
- Phone Available
- Cable TV Available
Listing and Financial Details
- Visit Down Payment Resource Website
- Tax Lot 21
- Assessor Parcel Number 6148110908
Community Details
Overview
- No Home Owners Association
- Fairways At Conquistador Sub Community
- Fairways At Conquistador Unit Ii Subdivision
- The community has rules related to allowable golf cart usage in the community
Recreation
- Golf Course Community
Map
Home Values in the Area
Average Home Value in this Area
Tax History
| Year | Tax Paid | Tax Assessment Tax Assessment Total Assessment is a certain percentage of the fair market value that is determined by local assessors to be the total taxable value of land and additions on the property. | Land | Improvement |
|---|---|---|---|---|
| 2025 | $8,302 | $585,817 | $86,700 | $499,117 |
| 2024 | $8,302 | $586,659 | $86,700 | $499,959 |
| 2023 | $6,561 | $459,652 | $0 | $0 |
| 2022 | $6,396 | $446,264 | $85,000 | $361,264 |
| 2021 | $5,283 | $337,202 | $85,000 | $252,202 |
| 2020 | $3,722 | $261,972 | $0 | $0 |
| 2019 | $3,658 | $256,082 | $0 | $0 |
| 2018 | $3,618 | $251,307 | $0 | $0 |
| 2017 | $3,365 | $246,138 | $0 | $0 |
| 2016 | $3,351 | $241,075 | $0 | $0 |
| 2015 | $3,382 | $239,399 | $0 | $0 |
| 2014 | $3,382 | $237,499 | $0 | $0 |
| 2013 | $3,312 | $233,989 | $0 | $0 |
Property History
| Date | Event | Price | Change | Sq Ft Price |
|---|---|---|---|---|
| 08/02/2025 08/02/25 | Pending | -- | -- | -- |
| 07/09/2025 07/09/25 | For Sale | $769,000 | +7.6% | $285 / Sq Ft |
| 05/12/2023 05/12/23 | Sold | $715,000 | +2.3% | $265 / Sq Ft |
| 04/13/2023 04/13/23 | Pending | -- | -- | -- |
| 04/10/2023 04/10/23 | For Sale | $699,000 | -- | $259 / Sq Ft |
Purchase History
| Date | Type | Sale Price | Title Company |
|---|---|---|---|
| Warranty Deed | $715,000 | None Listed On Document | |
| Interfamily Deed Transfer | -- | Accommodation | |
| Warranty Deed | $350,000 | Barnes Walker Title Inc | |
| Personal Reps Deed | -- | Accommodation | |
| Interfamily Deed Transfer | -- | Accommodation | |
| Warranty Deed | $220,000 | -- |
Mortgage History
| Date | Status | Loan Amount | Loan Type |
|---|---|---|---|
| Open | $679,250 | New Conventional | |
| Previous Owner | $80,000 | No Value Available |
Similar Homes in Bradenton, FL
Source: Stellar MLS
MLS Number: A4657451
APN: 61481-1090-8
- 6016 Courtside Dr Unit 111
- 6111 Courtside Dr
- 6203 Courtside Dr Unit 21
- 6207 Courtside Dr Unit 23
- 4723 61st Avenue Dr W Unit 16A
- 4534 La Jolla Dr
- 4119 61st Avenue Terrace W Unit 107
- 4119 61st Avenue Terrace W Unit 105
- 6124 43rd St W Unit 104A
- 4719 61st Avenue Terrace W
- 4510 El Conquistador Pkwy Unit 105
- 6116 43rd St W Unit 204D
- 6114 43rd St W Unit 106E
- 4511 Bay Club Dr
- 4818 61st Avenue Terrace W
- 4116 61st Avenue Terrace W
- 4555 Bay Club Dr Unit 22
- 3804 Bayside Ct
- 5204 Title Row Dr
- 3608 Avenida Madera
