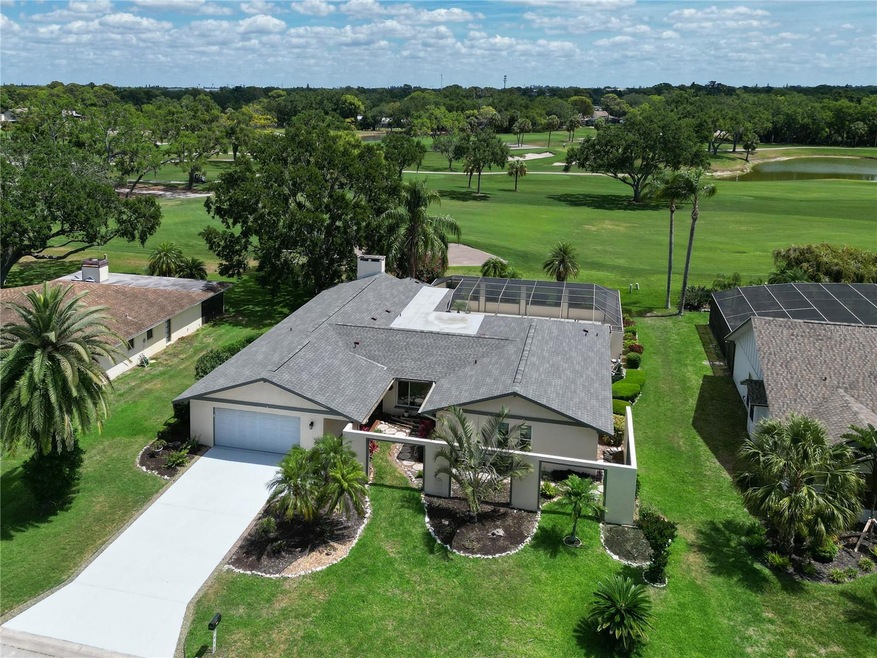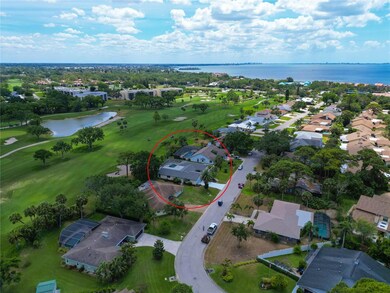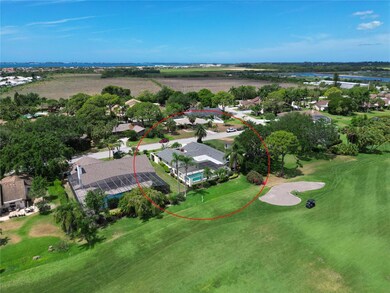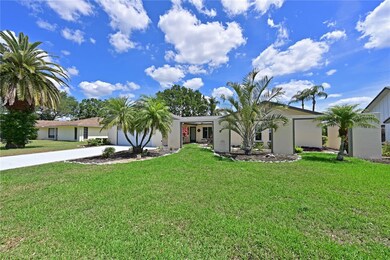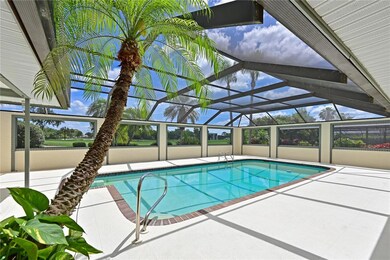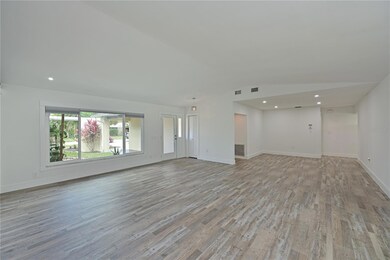
6105 45th St W Bradenton, FL 34210
El Conquistador NeighborhoodHighlights
- Screened Pool
- Vaulted Ceiling
- Family Room Off Kitchen
- Open Floorplan
- No HOA
- 2 Car Attached Garage
About This Home
As of May 2023Fairways at El Conquistador Gem! This amazing 3bd/3ba home has been beautifully updated throughout and is situated on one of the best lots overlooking the IMG Golfcourse. Enjoy expansive views of the fairways from every rear window and from the screened deck of your oversized pool. From the moment you enter the front door you will be impressed with the attention to detail that went in to this gorgeous remodel. All of the work has been done for you to just move in and start enjoying the wonderful Florida lifestyle found here. Roof was replaced in 2021, impact windows and sliding doors, dual sinks and showers in the master bathroom, open plan with high ceilings, stainless appliances, laundry room, tons of storage and much more! The Fairways is perfectly situated in the heart of El Conquistador making it convenient to IMG Country Club right down the road, IMG Academy, restaurants, shopping and SRQ Airport. Just a short ride to Anna Maria Island and the world renowned beaches found there. Hurry, an opportunity like this will not last long at this fantastic price!
Home Details
Home Type
- Single Family
Est. Annual Taxes
- $6,396
Year Built
- Built in 1979
Lot Details
- 0.3 Acre Lot
- Lot Dimensions are 98x135
- West Facing Home
- Property is zoned RSF4.5
Parking
- 2 Car Attached Garage
Home Design
- Slab Foundation
- Shingle Roof
- Block Exterior
Interior Spaces
- 2,695 Sq Ft Home
- 1-Story Property
- Open Floorplan
- Built-In Features
- Vaulted Ceiling
- Ceiling Fan
- Sliding Doors
- Family Room Off Kitchen
- Living Room
- Dining Room
- Vinyl Flooring
- Laundry Room
Kitchen
- Eat-In Kitchen
- Range
- Microwave
- Dishwasher
- Disposal
Bedrooms and Bathrooms
- 3 Bedrooms
- 3 Full Bathrooms
Pool
- Screened Pool
- In Ground Pool
- Fence Around Pool
Schools
- Bayshore Elementary School
- Electa Arcotte Lee Magnet Middle School
- Bayshore High School
Utilities
- Central Heating and Cooling System
- Electric Water Heater
Community Details
- No Home Owners Association
- Fairways At Conquistador Sub Community
- Fairways At Conquistador Unit Ii Subdivision
Listing and Financial Details
- Visit Down Payment Resource Website
- Tax Lot 21
- Assessor Parcel Number 6148110908
Ownership History
Purchase Details
Home Financials for this Owner
Home Financials are based on the most recent Mortgage that was taken out on this home.Purchase Details
Purchase Details
Purchase Details
Purchase Details
Home Financials for this Owner
Home Financials are based on the most recent Mortgage that was taken out on this home.Similar Homes in Bradenton, FL
Home Values in the Area
Average Home Value in this Area
Purchase History
| Date | Type | Sale Price | Title Company |
|---|---|---|---|
| Warranty Deed | $715,000 | None Listed On Document | |
| Interfamily Deed Transfer | -- | Accommodation | |
| Warranty Deed | $350,000 | Barnes Walker Title Inc | |
| Personal Reps Deed | -- | Accommodation | |
| Interfamily Deed Transfer | -- | Accommodation | |
| Warranty Deed | $220,000 | -- |
Mortgage History
| Date | Status | Loan Amount | Loan Type |
|---|---|---|---|
| Open | $679,250 | New Conventional | |
| Previous Owner | $80,000 | No Value Available |
Property History
| Date | Event | Price | Change | Sq Ft Price |
|---|---|---|---|---|
| 07/09/2025 07/09/25 | For Sale | $769,000 | +7.6% | $285 / Sq Ft |
| 05/12/2023 05/12/23 | Sold | $715,000 | +2.3% | $265 / Sq Ft |
| 04/13/2023 04/13/23 | Pending | -- | -- | -- |
| 04/10/2023 04/10/23 | For Sale | $699,000 | -- | $259 / Sq Ft |
Tax History Compared to Growth
Tax History
| Year | Tax Paid | Tax Assessment Tax Assessment Total Assessment is a certain percentage of the fair market value that is determined by local assessors to be the total taxable value of land and additions on the property. | Land | Improvement |
|---|---|---|---|---|
| 2024 | $8,302 | $586,659 | $86,700 | $499,959 |
| 2023 | $6,561 | $459,652 | $0 | $0 |
| 2022 | $6,396 | $446,264 | $85,000 | $361,264 |
| 2021 | $5,283 | $337,202 | $85,000 | $252,202 |
| 2020 | $3,722 | $261,972 | $0 | $0 |
| 2019 | $3,658 | $256,082 | $0 | $0 |
| 2018 | $3,618 | $251,307 | $0 | $0 |
| 2017 | $3,365 | $246,138 | $0 | $0 |
| 2016 | $3,351 | $241,075 | $0 | $0 |
| 2015 | $3,382 | $239,399 | $0 | $0 |
| 2014 | $3,382 | $237,499 | $0 | $0 |
| 2013 | $3,312 | $233,989 | $0 | $0 |
Agents Affiliated with this Home
-
Adam Cuffaro

Seller's Agent in 2025
Adam Cuffaro
Michael Saunders
(941) 812-0791
29 in this area
264 Total Sales
-
Gina Uliano

Seller's Agent in 2023
Gina Uliano
WAGNER REALTY
(941) 920-0276
43 in this area
134 Total Sales
-
Judith McCauley
J
Seller Co-Listing Agent in 2023
Judith McCauley
WAGNER REALTY
(941) 751-0670
37 in this area
43 Total Sales
-
Jessica Wren
J
Buyer's Agent in 2023
Jessica Wren
REEL COASTAL PROPERTIES, LLC
(636) 485-4741
1 in this area
6 Total Sales
Map
Source: Stellar MLS
MLS Number: A4566841
APN: 61481-1090-8
- 6016 Courtside Dr Unit 111
- 6111 Courtside Dr
- 6203 Courtside Dr Unit 21
- 6207 Courtside Dr Unit 23
- 4119 61st Avenue Terrace W Unit 105
- 4534 La Jolla Dr
- 6124 43rd St W Unit 104A
- 6124 43rd St W Unit 404A
- 6120 43rd St W Unit 103B
- 4723 61st Avenue Dr W Unit 16A
- 6114 43rd St W Unit 104E
- 6114 43rd St W Unit 106E
- 4510 El Conquistador Pkwy Unit 105
- 4719 61st Avenue Terrace W
- 4116 61st Avenue Terrace W
- 4511 Bay Club Dr
- 4818 61st Avenue Terrace W
- 4555 Bay Club Dr Unit 22
- 4535 Bay Club Dr Unit 12
- 3808 El Conquistador Pkwy
