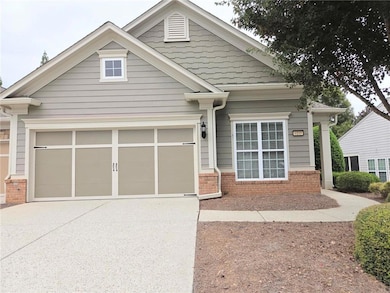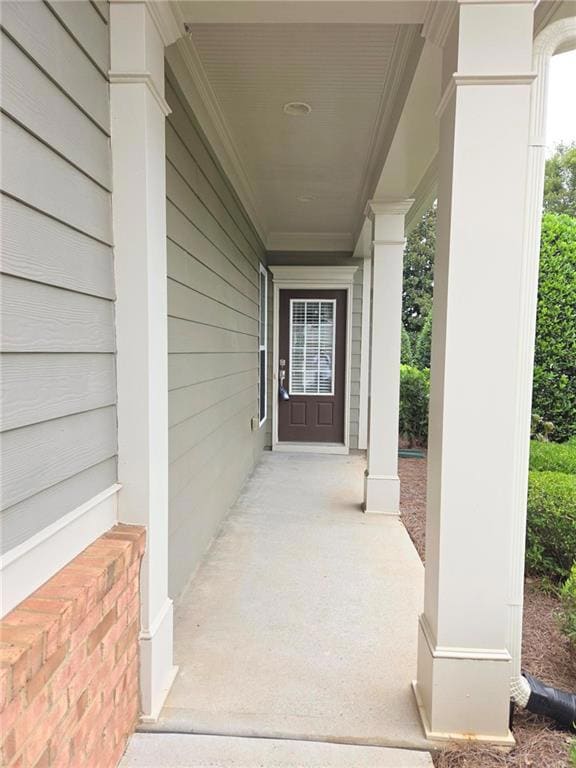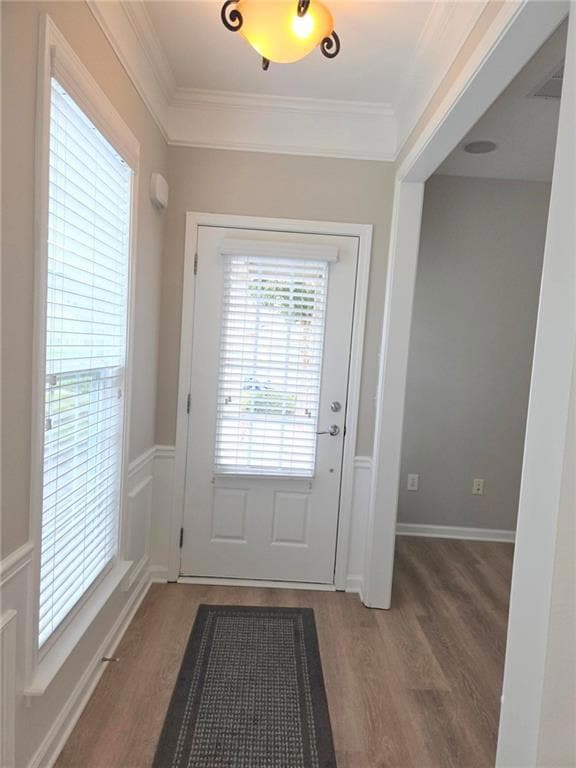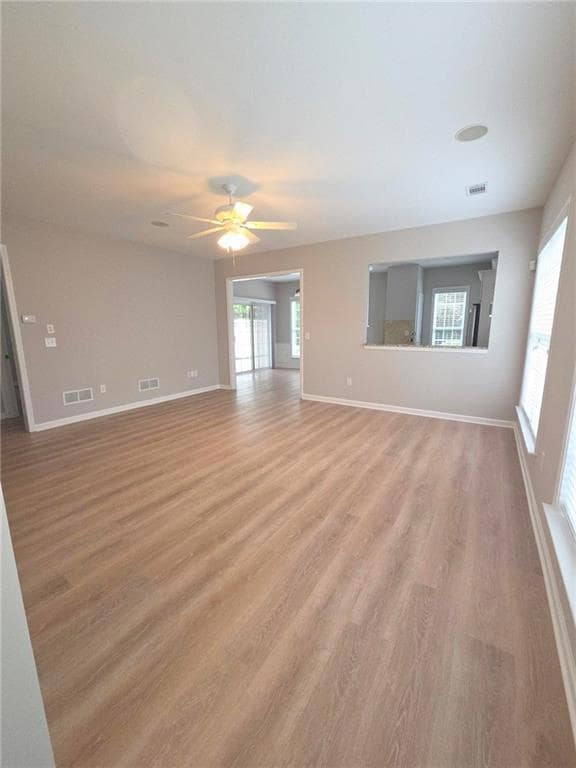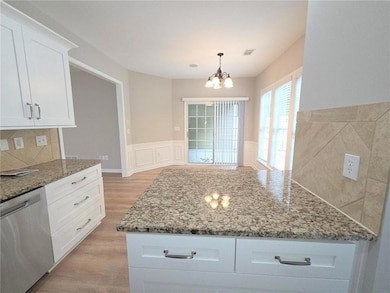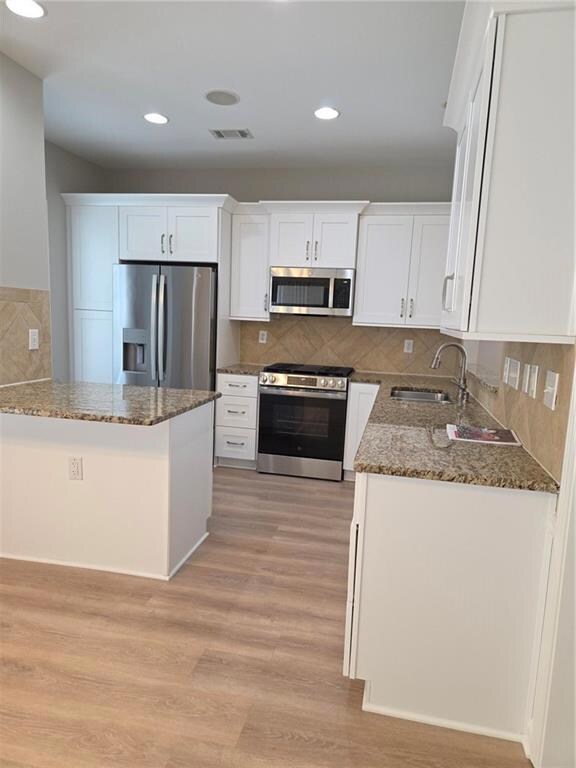6105 Longleaf Dr Hoschton, GA 30548
2
Beds
2
Baths
1,405
Sq Ft
2,178
Sq Ft Lot
Highlights
- Fitness Center
- Fishing
- Clubhouse
- Cherokee Bluff High School Rated A-
- Gated Community
- Private Lot
About This Home
Muirfield Model is the perfect rental in this 55+ community. Villa offers 2 Beds/2 Baths PLUS an office. Beautifully updated with new kitchen cabinets, new floors, freshly painted and ready for you. This was an original model, so more whistles and bells. Wonderfully located in Hoschton, next to NE Georgia Medical Center in Braselton. It is a very active community with over 90 clubs to join and a huge clubhouse. Amenities include indoor & outdoor pools, pickleball, bocce ball, tennis, softball & walking trails. Retirement is calling, come join the fun!
Property Details
Home Type
- Multi-Family
Est. Annual Taxes
- $3,703
Year Built
- Built in 2007
Lot Details
- 2,178 Sq Ft Lot
- Property fronts a private road
- End Unit
- 1 Common Wall
- Private Entrance
- Private Lot
- Level Lot
- Irrigation Equipment
- Back and Front Yard
Parking
- 2 Car Attached Garage
- Garage Door Opener
Home Design
- Duplex
- Patio Home
- Brick Exterior Construction
- Shingle Roof
- HardiePlank Type
Interior Spaces
- 1,405 Sq Ft Home
- 1-Story Property
- Ceiling height of 9 feet on the upper level
- Ceiling Fan
- Double Pane Windows
- Entrance Foyer
- Great Room
- Home Office
- Pull Down Stairs to Attic
- Fire and Smoke Detector
- Laundry Room
Kitchen
- Open to Family Room
- Eat-In Kitchen
- Self-Cleaning Oven
- Gas Range
- Microwave
- Dishwasher
- Kitchen Island
- Stone Countertops
- White Kitchen Cabinets
- Disposal
Flooring
- Laminate
- Ceramic Tile
- Vinyl
Bedrooms and Bathrooms
- 2 Main Level Bedrooms
- Split Bedroom Floorplan
- Walk-In Closet
- 2 Full Bathrooms
- Dual Vanity Sinks in Primary Bathroom
- Shower Only
Utilities
- Central Heating and Cooling System
- Heating System Uses Natural Gas
- Underground Utilities
- Gas Water Heater
- High Speed Internet
- Phone Available
- Cable TV Available
Additional Features
- Grip-Accessible Features
- Front Porch
Listing and Financial Details
- Security Deposit $2,350
- 12 Month Lease Term
- $50 Application Fee
- Assessor Parcel Number 15039K000091
Community Details
Overview
- Property has a Home Owners Association
- Application Fee Required
- Village At Deaton Creek Subdivision
Recreation
- Tennis Courts
- Pickleball Courts
- Community Playground
- Fitness Center
- Community Pool
- Community Spa
- Fishing
- Park
- Dog Park
Pet Policy
- Pets Allowed
- Pet Deposit $400
Additional Features
- Clubhouse
- Gated Community
Map
Source: First Multiple Listing Service (FMLS)
MLS Number: 7658264
APN: 15-0039K-00-091
Nearby Homes
- 6241 Greenstone Cir
- 6220 Ivy Stone Way
- 6223 Ivy Stone Way
- 6184 Longleaf Dr
- 6288 Ivy Stone Way
- 6076 Hickory Creek Ct
- 6208 Longleaf Dr
- 6707 Amherst Dr
- 6212 Longleaf Dr
- 6218 Longleaf Dr
- 6407 Lantern Ridge
- 6016 Hickory Creek Ct
- 6039 Hickory Creek Ct
- 6614 Covered Bridge Way
- 6484 Lantern Ridge
- 6443 Autumn Crest Ln
- 6025 White Sycamore Place
- 5947 Green Ash Ct
- 5841 Hackberry Ln
- 6218 Azalea Way
- 5808 Hackberry Ln
- 6275 Brookside Ln
- 5940 Park Bend Ave
- 1010 Rosefinch Landing Unit 6305
- 1010 Rosefinch Landing Unit 3204
- 2770 Shumard Oak Dr
- 2447 Rock Maple Dr NE
- 1670 Friendship Rd
- 6475 White Walnut Way
- 6423 Grand Hickory Dr
- 6433 Grand Hickory Dr
- 6483 Grand Hickory Dr
- 6834 White Walnut Way
- 1732 Sahale Falls Dr
- 6427 Mossy Oak Landing
- 6563 Grand Hickory Dr

