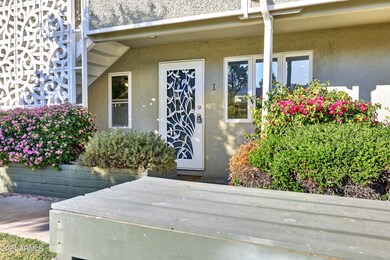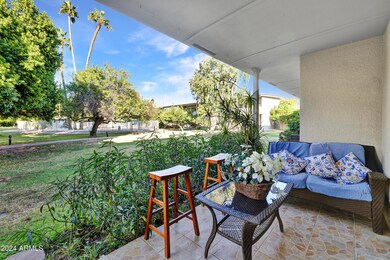
6108 N 12th Place Unit 4 Phoenix, AZ 85014
Camelback East Village NeighborhoodHighlights
- Granite Countertops
- Heated Community Pool
- Eat-In Kitchen
- Phoenix Coding Academy Rated A
- Covered Patio or Porch
- No Interior Steps
About This Home
As of February 2025Welcome to modern urban living at its finest! This beautifully remodeled first-floor residence, located in a tranquil, boutique community, offers the perfect blend of style, comfort, and convenience. Inside, the open-concept layout is enhanced by neutral tones, abundant natural light, and elegant plank-inspired flooring throughout.
One of the home's most appealing features is the thoughtful floor plan that includes two private, split primary suites—each with its own generous walk-in closet, expertly outfitted by California Closets. Both suites also enjoy access to re imagined bathrooms, where spa-inspired showers framed by quartz walls create a luxurious, retreat-like atmosphere. The kitchen is a true standout, boasting quartz countertops and stainless steel appliances. A spacious island provides extra prep space and a casual spot for morning coffee, while a generously sized pantry/storage room keeps everything neatly organized. Just beyond the main living area, step outside to your private patio that overlooks lush gardens, mature fruit-bearing trees, and the pool area, creating a peaceful sanctuary right in your backyard.
Beyond your door, this boutique complex offers a sparkling community pool where you can bask in the famous Phoenix sunshine year-round. With its central location, you'll be minutes from some of the city's best dining, shopping, and entertainment. Whether you're seeking a lock-and-leave getaway or a stylish primary residence, this turn-key home is ready to exceed every expectation!
Last Agent to Sell the Property
Russ Lyon Sotheby's International Realty License #SA662634000 Listed on: 12/13/2024

Property Details
Home Type
- Condominium
Est. Annual Taxes
- $862
Year Built
- Built in 1964
Lot Details
- Two or More Common Walls
- Block Wall Fence
- Grass Covered Lot
HOA Fees
- $350 Monthly HOA Fees
Home Design
- Built-Up Roof
- Block Exterior
Interior Spaces
- 1,480 Sq Ft Home
- 1-Story Property
- Floors Updated in 2024
- Washer and Dryer Hookup
Kitchen
- Kitchen Updated in 2024
- Eat-In Kitchen
- Electric Cooktop
- Kitchen Island
- Granite Countertops
Bedrooms and Bathrooms
- 2 Bedrooms
- Bathroom Updated in 2024
- Primary Bathroom is a Full Bathroom
- 2 Bathrooms
Parking
- 1 Carport Space
- Assigned Parking
Accessible Home Design
- Grab Bar In Bathroom
- No Interior Steps
Schools
- Madison Rose Lane Elementary School
- Madison Meadows Middle School
- North High School
Utilities
- Central Air
- Heating System Uses Natural Gas
- High Speed Internet
Additional Features
- Covered Patio or Porch
- Unit is below another unit
Listing and Financial Details
- Tax Lot 4
- Assessor Parcel Number 161-11-067
Community Details
Overview
- Association fees include insurance, sewer, ground maintenance, front yard maint, trash, water, roof replacement, maintenance exterior
- Orchard House Association, Phone Number (480) 650-7075
- Orchard House Condominium Subdivision
Recreation
- Heated Community Pool
Ownership History
Purchase Details
Home Financials for this Owner
Home Financials are based on the most recent Mortgage that was taken out on this home.Purchase Details
Purchase Details
Home Financials for this Owner
Home Financials are based on the most recent Mortgage that was taken out on this home.Similar Homes in Phoenix, AZ
Home Values in the Area
Average Home Value in this Area
Purchase History
| Date | Type | Sale Price | Title Company |
|---|---|---|---|
| Warranty Deed | $360,000 | Navi Title Agency | |
| Interfamily Deed Transfer | -- | None Available | |
| Warranty Deed | $81,600 | Security Title Agency |
Mortgage History
| Date | Status | Loan Amount | Loan Type |
|---|---|---|---|
| Open | $283,750 | New Conventional | |
| Previous Owner | $70,000 | Credit Line Revolving | |
| Previous Owner | $93,600 | Stand Alone First | |
| Previous Owner | $81,600 | New Conventional |
Property History
| Date | Event | Price | Change | Sq Ft Price |
|---|---|---|---|---|
| 02/27/2025 02/27/25 | Sold | $360,000 | -9.8% | $243 / Sq Ft |
| 12/13/2024 12/13/24 | For Sale | $399,000 | -- | $270 / Sq Ft |
Tax History Compared to Growth
Tax History
| Year | Tax Paid | Tax Assessment Tax Assessment Total Assessment is a certain percentage of the fair market value that is determined by local assessors to be the total taxable value of land and additions on the property. | Land | Improvement |
|---|---|---|---|---|
| 2025 | $862 | $7,493 | -- | -- |
| 2024 | $625 | $7,493 | -- | -- |
| 2023 | $625 | $7,360 | $1,470 | $5,890 |
| 2022 | $632 | $7,360 | $1,470 | $5,890 |
| 2021 | $677 | $15,060 | $3,010 | $12,050 |
| 2020 | $699 | $14,400 | $2,880 | $11,520 |
| 2019 | $675 | $12,460 | $2,490 | $9,970 |
| 2018 | $611 | $9,810 | $1,960 | $7,850 |
| 2017 | $731 | $7,360 | $1,470 | $5,890 |
| 2016 | $804 | $7,750 | $1,550 | $6,200 |
| 2015 | $747 | $6,430 | $1,280 | $5,150 |
Agents Affiliated with this Home
-
Gerald Stobbs
G
Seller's Agent in 2025
Gerald Stobbs
Russ Lyon Sotheby's International Realty
(480) 488-2400
1 in this area
2 Total Sales
-
Danielle O'Connell

Buyer's Agent in 2025
Danielle O'Connell
HomeSmart
(480) 201-7466
8 in this area
37 Total Sales
-
Melissa O'Connell

Buyer Co-Listing Agent in 2025
Melissa O'Connell
HomeSmart
(480) 980-4158
8 in this area
38 Total Sales
Map
Source: Arizona Regional Multiple Listing Service (ARMLS)
MLS Number: 6794175
APN: 161-11-067
- 6116 N 12th Place Unit 4
- 1201 E Rose Ln Unit 2
- 1320 E Bethany Home Rd Unit 21
- 6223 N 12th St Unit 1
- 6223 N 12th St Unit 8
- 5825 N 12th St Unit 4
- 6121 N 11th St
- 1400 E Bethany Home Rd Unit 11
- 1101 E Bethany Home Rd Unit 15
- 1101 E Bethany Home Rd Unit 1
- 1107 E Marlette Ave
- 1320 E Palo Verde Dr
- 5502 Plan at Viridian
- 5501 Plan at Viridian
- 6025 N 10th Place
- 1023 E Bethany Home Rd
- 6323 N 11th St
- 6001 N 10th Way
- 1029 E Palo Verde Dr
- 6314 N 14th Place






