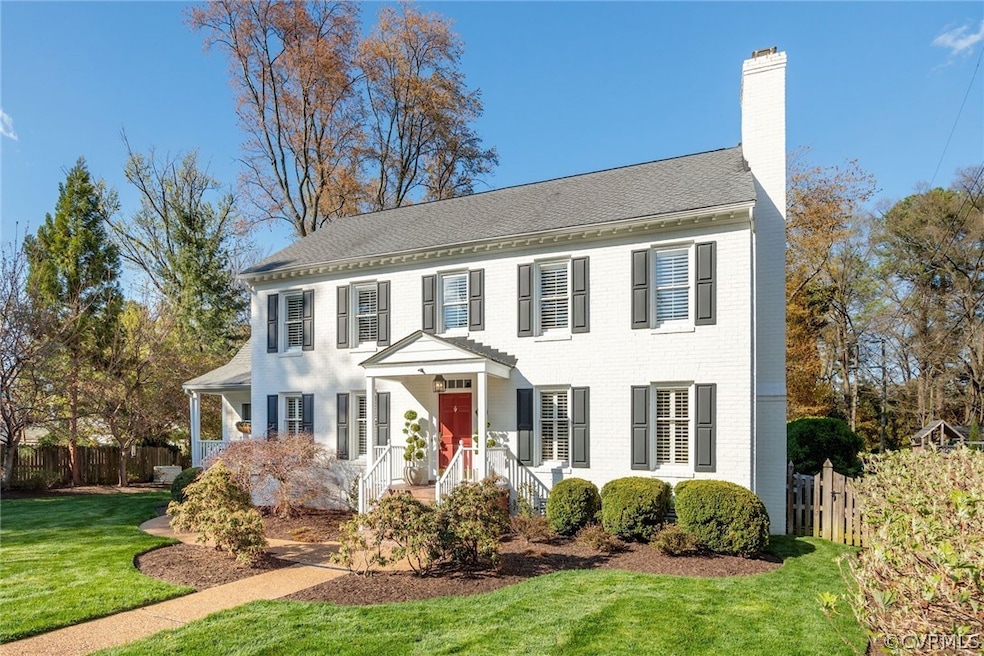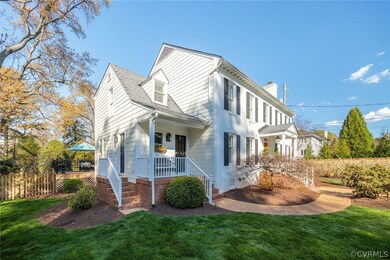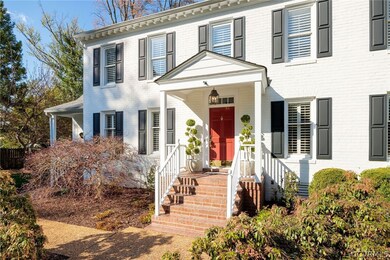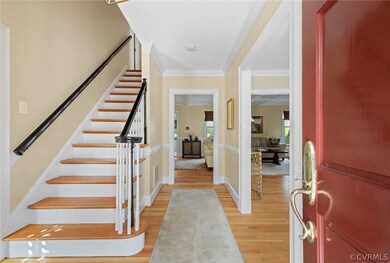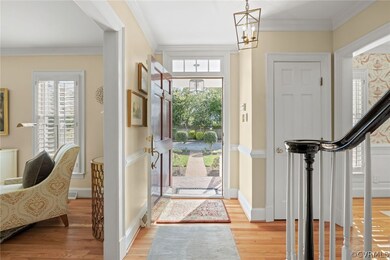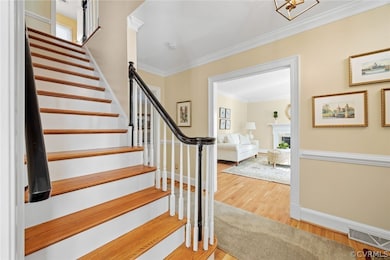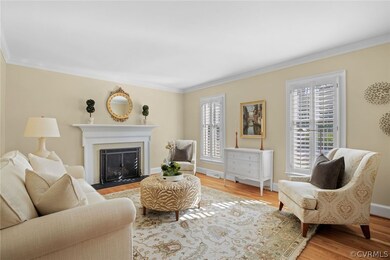
6108 Three Chopt Rd Richmond, VA 23226
Three Chopt NeighborhoodEstimated Value: $1,189,000 - $1,388,000
Highlights
- 0.47 Acre Lot
- Colonial Architecture
- 2 Fireplaces
- Mary Munford Elementary School Rated A-
- Wood Flooring
- Granite Countertops
About This Home
As of May 2024This beautifully updated colonial home (2915 sq ft) on a private lot boasts 4 bedrooms, 2.5 baths, and a stunning blend of modern amenities and classic charm. The eat-in kitchen features granite countertops and stainless steel appliances, while the primary suite includes a luxurious updated bath, walk-in closet, and a convenient home office. Entertain in style with the formal living and dining rooms, or relax in the large family room featuring a gas fireplace and wet bar. Unwind in the remodeled sunroom leading to a wrap-around maintenance free deck, overlooking a private, meticulously maintained yard. 3 zone heating and cooling plus generator. Ideally located near schools, shopping, and restaurants, this home offers the perfect blend of comfort, convenience, and timeless elegance.
Home Details
Home Type
- Single Family
Est. Annual Taxes
- $8,460
Year Built
- Built in 1984
Lot Details
- 0.47 Acre Lot
- Back Yard Fenced
- Level Lot
- Sprinkler System
Home Design
- Colonial Architecture
- Brick Exterior Construction
- Frame Construction
- Composition Roof
- Metal Roof
- Hardboard
Interior Spaces
- 2,915 Sq Ft Home
- 2-Story Property
- Wet Bar
- Built-In Features
- Bookcases
- Beamed Ceilings
- Ceiling Fan
- Skylights
- Recessed Lighting
- 2 Fireplaces
- Fireplace Features Masonry
- Gas Fireplace
- Bay Window
Kitchen
- Eat-In Kitchen
- Stove
- Dishwasher
- Granite Countertops
- Disposal
Flooring
- Wood
- Tile
Bedrooms and Bathrooms
- 4 Bedrooms
- Walk-In Closet
Parking
- Driveway
- Paved Parking
- Off-Street Parking
Outdoor Features
- Front Porch
Schools
- Munford Elementary School
- Albert Hill Middle School
- Thomas Jefferson High School
Utilities
- Zoned Heating and Cooling
- Power Generator
- Water Heater
Community Details
- Westhampton Terrace Subdivision
Listing and Financial Details
- Assessor Parcel Number W021-0329-004
Ownership History
Purchase Details
Home Financials for this Owner
Home Financials are based on the most recent Mortgage that was taken out on this home.Purchase Details
Home Financials for this Owner
Home Financials are based on the most recent Mortgage that was taken out on this home.Purchase Details
Home Financials for this Owner
Home Financials are based on the most recent Mortgage that was taken out on this home.Similar Homes in Richmond, VA
Home Values in the Area
Average Home Value in this Area
Purchase History
| Date | Buyer | Sale Price | Title Company |
|---|---|---|---|
| Smalley Elizabeth | $1,200,000 | Fidelity National Title | |
| Mcfadden Martha B | $570,000 | -- | |
| Ward Carter H | $516,000 | -- |
Mortgage History
| Date | Status | Borrower | Loan Amount |
|---|---|---|---|
| Open | Smalley Elizabeth | $766,550 | |
| Previous Owner | Ward Carter H | $398,000 | |
| Previous Owner | Ward Carter H | $90,000 | |
| Previous Owner | Ward Carter H | $412,800 |
Property History
| Date | Event | Price | Change | Sq Ft Price |
|---|---|---|---|---|
| 05/06/2024 05/06/24 | Sold | $1,200,000 | +26.4% | $412 / Sq Ft |
| 04/10/2024 04/10/24 | Pending | -- | -- | -- |
| 04/04/2024 04/04/24 | For Sale | $949,500 | +66.6% | $326 / Sq Ft |
| 07/31/2014 07/31/14 | Sold | $570,000 | 0.0% | $199 / Sq Ft |
| 06/23/2014 06/23/14 | Pending | -- | -- | -- |
| 06/19/2014 06/19/14 | For Sale | $570,000 | -- | $199 / Sq Ft |
Tax History Compared to Growth
Tax History
| Year | Tax Paid | Tax Assessment Tax Assessment Total Assessment is a certain percentage of the fair market value that is determined by local assessors to be the total taxable value of land and additions on the property. | Land | Improvement |
|---|---|---|---|---|
| 2025 | $9,900 | $825,000 | $263,000 | $562,000 |
| 2024 | $9,228 | $769,000 | $229,000 | $540,000 |
| 2023 | $8,460 | $705,000 | $206,000 | $499,000 |
| 2022 | $7,968 | $664,000 | $206,000 | $458,000 |
| 2021 | $7,368 | $642,000 | $188,000 | $454,000 |
| 2020 | $7,368 | $614,000 | $188,000 | $426,000 |
| 2019 | $6,936 | $578,000 | $188,000 | $390,000 |
| 2018 | $6,804 | $567,000 | $188,000 | $379,000 |
| 2017 | $6,516 | $543,000 | $188,000 | $355,000 |
| 2016 | $6,516 | $543,000 | $188,000 | $355,000 |
| 2015 | $5,736 | $538,000 | $188,000 | $350,000 |
| 2014 | $5,736 | $478,000 | $188,000 | $290,000 |
Agents Affiliated with this Home
-
Bo Steele

Seller's Agent in 2024
Bo Steele
The Steele Group
(804) 334-8834
2 in this area
40 Total Sales
-
Matt Rader
M
Seller Co-Listing Agent in 2024
Matt Rader
The Steele Group
(804) 644-4066
1 in this area
9 Total Sales
-
Elizabeth Smalley
E
Buyer's Agent in 2024
Elizabeth Smalley
The Steele Group
(540) 878-0776
2 in this area
8 Total Sales
-
Jenn Brown

Seller's Agent in 2014
Jenn Brown
Real Broker LLC
(804) 306-0540
44 Total Sales
Map
Source: Central Virginia Regional MLS
MLS Number: 2407986
APN: W021-0329-004
- 511 Henri Rd
- 5901 Fergusson Rd
- 608 Mayfair Ave
- 5902 Grove Ave
- 5900 Grove Ave
- 99 Maple Ave
- 512 Libbie Ave Unit 1
- 403 Chantecler Ave
- 5621 Cary Street Rd Unit 201
- 5621 Cary Street Rd Unit 110
- 5621 Cary Street Rd Unit 505
- 7 River Rd
- 37 Hampton Commons Terrace Unit 19
- 6434 Roselawn Rd
- 512 Westview Ave
- 6413 Kensington Ave
- 103 N Wilton Rd
- 100 Tempsford Ln
- 6511 Kensington Ave
- 5505 Dillwyn Rd
- 6108 Three Chopt Rd
- 6110 Three Chopt Rd
- 404 Henri Rd
- 401 St Christophers Rd
- 401 Saint Christophers Rd
- 408 Henri Rd
- 402 Henri Rd
- 403 Saint Christophers Rd
- 6106 Three Chopt Rd
- 410 Henri Rd
- 6103 Howard Rd
- 401 Saint Christopher's Rd
- 6105 Howard Rd
- 400 Henri Rd
- 6107 Howard Rd
- 412 Henri Rd
- 405 Saint Christophers Rd
- 405 Saint Christopher's Rd
- 416 Henri Rd
- 417 Saint Christophers Rd
