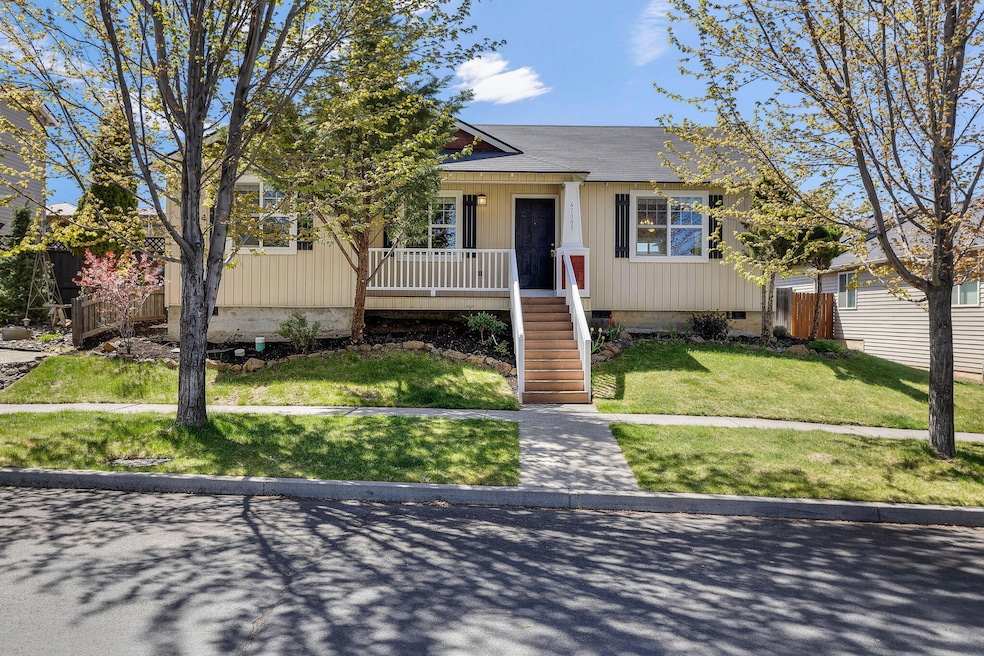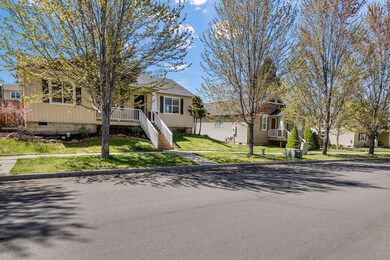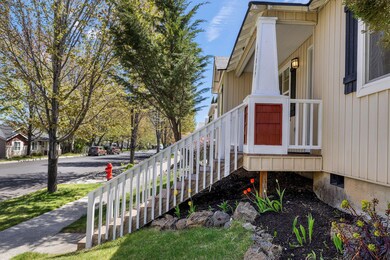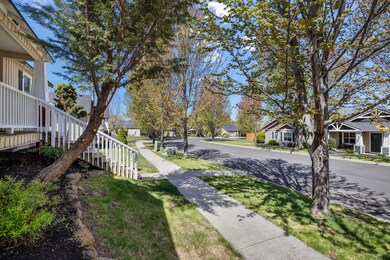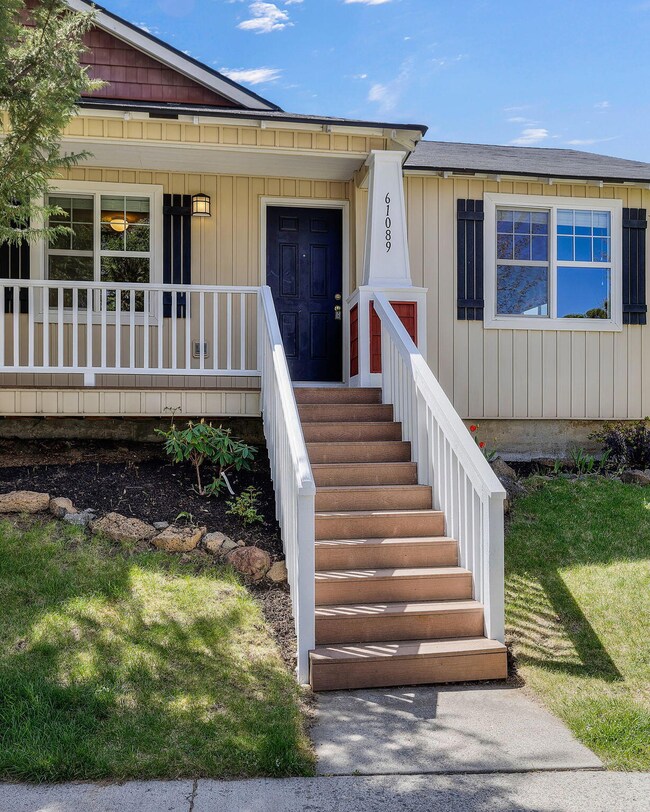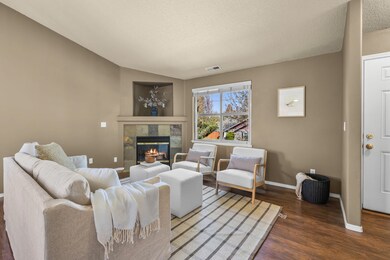
61089 Larkspur Loop Bend, OR 97702
Old Farm District NeighborhoodHighlights
- Open Floorplan
- Northwest Architecture
- Engineered Wood Flooring
- Deck
- Territorial View
- Great Room
About This Home
As of June 2025Well maintained and updated single level home in the centrally located neighborhood of Larkspur. Perched slightly above the street, the great room floor plan provides privacy with lots of natural light. An open kitchen, cozy gas fireplace and access to the fenced south facing backyard flow from the main living area. Three bedrooms with the primary suite boasting a full bath and walk in closet. The two additional bedrooms are well sized and provide flex options as bedrooms or home office/guest room. Recent updates to the kitchen including solid surface countertops, fresh interior paint, a fenced back yard and attached two car garage make this home turn key for the next owner.
Last Agent to Sell the Property
Cascade Hasson SIR License #200408005 Listed on: 05/09/2025

Home Details
Home Type
- Single Family
Est. Annual Taxes
- $2,992
Year Built
- Built in 2003
Lot Details
- 5,663 Sq Ft Lot
- Fenced
- Landscaped
- Front and Back Yard Sprinklers
- Property is zoned RS, RS
HOA Fees
- $22 Monthly HOA Fees
Parking
- 2 Car Attached Garage
- Alley Access
Property Views
- Territorial
- Neighborhood
Home Design
- Northwest Architecture
- Ranch Style House
- Traditional Architecture
- Stem Wall Foundation
- Frame Construction
- Composition Roof
Interior Spaces
- 1,222 Sq Ft Home
- Open Floorplan
- Ceiling Fan
- Gas Fireplace
- Double Pane Windows
- Vinyl Clad Windows
- Family Room with Fireplace
- Great Room
- Laundry Room
Kitchen
- Oven
- Range with Range Hood
- Dishwasher
- Kitchen Island
- Tile Countertops
- Disposal
Flooring
- Engineered Wood
- Carpet
- Laminate
Bedrooms and Bathrooms
- 3 Bedrooms
- Linen Closet
- Walk-In Closet
- 2 Full Bathrooms
- Bathtub with Shower
Home Security
- Carbon Monoxide Detectors
- Fire and Smoke Detector
Eco-Friendly Details
- Smart Irrigation
Outdoor Features
- Deck
- Patio
Schools
- R E Jewell Elementary School
- High Desert Middle School
- Caldera High School
Utilities
- No Cooling
- Forced Air Heating System
- Heating System Uses Natural Gas
- Natural Gas Connected
- Water Heater
- Phone Available
- Cable TV Available
Listing and Financial Details
- Tax Lot 161
- Assessor Parcel Number 235219
Community Details
Overview
- Larkspur Subdivision
- On-Site Maintenance
- Maintained Community
Recreation
- Park
Ownership History
Purchase Details
Home Financials for this Owner
Home Financials are based on the most recent Mortgage that was taken out on this home.Purchase Details
Home Financials for this Owner
Home Financials are based on the most recent Mortgage that was taken out on this home.Purchase Details
Home Financials for this Owner
Home Financials are based on the most recent Mortgage that was taken out on this home.Purchase Details
Similar Homes in Bend, OR
Home Values in the Area
Average Home Value in this Area
Purchase History
| Date | Type | Sale Price | Title Company |
|---|---|---|---|
| Warranty Deed | $507,000 | Amerititle | |
| Warranty Deed | $173,500 | Western Title & Escrow | |
| Warranty Deed | $137,000 | Amerititle | |
| Warranty Deed | $183,564 | Amerititle |
Mortgage History
| Date | Status | Loan Amount | Loan Type |
|---|---|---|---|
| Previous Owner | $121,450 | New Conventional | |
| Previous Owner | $111,518 | FHA | |
| Previous Owner | $204,000 | Unknown |
Property History
| Date | Event | Price | Change | Sq Ft Price |
|---|---|---|---|---|
| 06/02/2025 06/02/25 | Sold | $507,000 | -2.5% | $415 / Sq Ft |
| 05/14/2025 05/14/25 | Pending | -- | -- | -- |
| 05/09/2025 05/09/25 | For Sale | $520,000 | +199.7% | $426 / Sq Ft |
| 11/08/2013 11/08/13 | Sold | $173,500 | +2.4% | $142 / Sq Ft |
| 09/13/2013 09/13/13 | Pending | -- | -- | -- |
| 09/09/2013 09/09/13 | For Sale | $169,500 | -- | $139 / Sq Ft |
Tax History Compared to Growth
Tax History
| Year | Tax Paid | Tax Assessment Tax Assessment Total Assessment is a certain percentage of the fair market value that is determined by local assessors to be the total taxable value of land and additions on the property. | Land | Improvement |
|---|---|---|---|---|
| 2024 | $2,992 | $178,690 | -- | -- |
| 2023 | $2,774 | $173,490 | $0 | $0 |
| 2022 | $2,588 | $163,540 | $0 | $0 |
| 2021 | $2,592 | $158,780 | $0 | $0 |
| 2020 | $2,459 | $158,780 | $0 | $0 |
| 2019 | $2,390 | $154,160 | $0 | $0 |
| 2018 | $2,323 | $149,670 | $0 | $0 |
| 2017 | $2,255 | $145,320 | $0 | $0 |
| 2016 | $2,150 | $141,090 | $0 | $0 |
| 2015 | $2,091 | $136,990 | $0 | $0 |
| 2014 | $2,029 | $133,000 | $0 | $0 |
Agents Affiliated with this Home
-
Bryant Green
B
Seller's Agent in 2025
Bryant Green
Cascade Hasson SIR
(541) 383-7600
5 in this area
67 Total Sales
-
Lesli Fox
L
Seller Co-Listing Agent in 2025
Lesli Fox
Cascade Hasson SIR
(503) 317-3502
6 in this area
81 Total Sales
-
Megan Isola
M
Buyer's Agent in 2025
Megan Isola
Keller Williams Realty Central Oregon
(541) 815-4969
8 in this area
101 Total Sales
-
Rob Eggers
R
Seller's Agent in 2013
Rob Eggers
Duke Warner Realty
(541) 382-8262
11 in this area
123 Total Sales
Map
Source: Oregon Datashare
MLS Number: 220201477
APN: 235219
- 20644 SE Cougar Peak Dr
- 61131 Brown Trout Place
- 61134 Brookhollow Dr
- 61023 SE Crane Peak Ct
- 61161 Larkspur Loop
- 20568 Button Brush Ave
- 20552 Button Brush Ave
- 20548 Button Brush Ave
- 20627 Wild Goose Ln
- 61156 Splendor Ln
- 61163 Splendor Ln
- 61179 Splendor Ln
- 61147 Splendor Ln
- 61143 Splendor Ln
- 61139 Splendor Ln
- 61135 Splendor Ln
- 61140 Splendor Ln
- 61181 Dayspring Dr
- 61163 Dayspring Dr
- 20565 Sun Meadow Way
