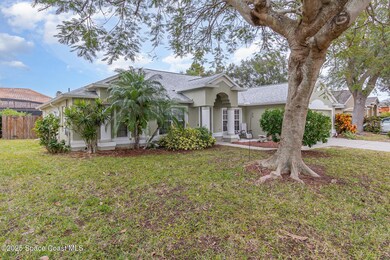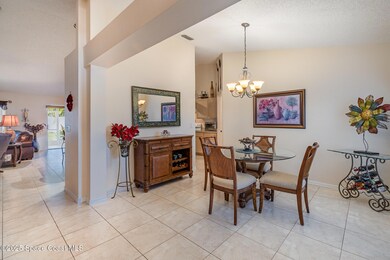
6109 Meghan Dr Melbourne, FL 32940
Suntree NeighborhoodHighlights
- Open Floorplan
- Screened Porch
- Cul-De-Sac
- Quest Elementary School Rated A-
- Breakfast Area or Nook
- 2 Car Attached Garage
About This Home
As of February 2025This 4 bedroom 2 bath home is perfect for a growing family or hosting guests,. The open floor plan creates a spacious and connected feel great for entertaining. Huge breakfast bar ideal for casual dining or meal prep while staying connected with the family. Formal dining and living rooms add a touch of elegance and options for hosting. Open family room provides a seamless connection to the backyard, perfect for indoor - outdoor living. Screened covered porch is great for enjoying fresh air and constant breeze. Family oriented neighborhood close to schools, parks and community activities. Enjoy the park and playground right in your neighborhood. Close to all that the growing Viera has to offer and orlando airport, Patrick Space Force Base.
Last Agent to Sell the Property
RE/MAX Solutions License #3195261 Listed on: 01/22/2025

Home Details
Home Type
- Single Family
Est. Annual Taxes
- $2,299
Year Built
- Built in 1998
Lot Details
- 9,148 Sq Ft Lot
- Cul-De-Sac
- West Facing Home
- Vinyl Fence
- Wood Fence
- Front and Back Yard Sprinklers
HOA Fees
- $50 Monthly HOA Fees
Parking
- 2 Car Attached Garage
- Garage Door Opener
Home Design
- Block Exterior
- Stucco
Interior Spaces
- 2,216 Sq Ft Home
- 1-Story Property
- Open Floorplan
- Built-In Features
- Ceiling Fan
- Screened Porch
- Dryer
Kitchen
- Breakfast Area or Nook
- Breakfast Bar
- Electric Oven
- Electric Range
- Dishwasher
- Disposal
Flooring
- Carpet
- Tile
Bedrooms and Bathrooms
- 4 Bedrooms
- Dual Closets
- Walk-In Closet
- 2 Full Bathrooms
- Separate Shower in Primary Bathroom
Schools
- Quest Elementary School
- Kennedy Middle School
- Viera High School
Utilities
- Central Heating and Cooling System
Listing and Financial Details
- Assessor Parcel Number 26-36-01-Qm-0000f.0-0005.00
Community Details
Overview
- Sunrise Homeowners Association
- Sunrise Subdivision
Recreation
- Community Playground
- Park
Ownership History
Purchase Details
Home Financials for this Owner
Home Financials are based on the most recent Mortgage that was taken out on this home.Purchase Details
Home Financials for this Owner
Home Financials are based on the most recent Mortgage that was taken out on this home.Purchase Details
Home Financials for this Owner
Home Financials are based on the most recent Mortgage that was taken out on this home.Purchase Details
Similar Homes in Melbourne, FL
Home Values in the Area
Average Home Value in this Area
Purchase History
| Date | Type | Sale Price | Title Company |
|---|---|---|---|
| Warranty Deed | $400,000 | Bella Title & Escrow | |
| Warranty Deed | $35,900 | -- | |
| Warranty Deed | $127,500 | -- | |
| Warranty Deed | $24,500 | -- |
Mortgage History
| Date | Status | Loan Amount | Loan Type |
|---|---|---|---|
| Previous Owner | $40,000 | Credit Line Revolving | |
| Previous Owner | $125,000 | Fannie Mae Freddie Mac | |
| Previous Owner | $104,700 | Purchase Money Mortgage | |
| Previous Owner | $75,000 | No Value Available |
Property History
| Date | Event | Price | Change | Sq Ft Price |
|---|---|---|---|---|
| 06/11/2025 06/11/25 | Price Changed | $479,000 | -2.0% | $216 / Sq Ft |
| 05/27/2025 05/27/25 | Price Changed | $489,000 | -1.2% | $221 / Sq Ft |
| 05/04/2025 05/04/25 | Price Changed | $495,000 | -2.9% | $223 / Sq Ft |
| 04/23/2025 04/23/25 | Price Changed | $510,000 | -2.9% | $230 / Sq Ft |
| 04/10/2025 04/10/25 | For Sale | $525,000 | +31.3% | $237 / Sq Ft |
| 02/28/2025 02/28/25 | Sold | $400,000 | -5.9% | $181 / Sq Ft |
| 01/22/2025 01/22/25 | For Sale | $425,000 | -- | $192 / Sq Ft |
| 01/21/2025 01/21/25 | Pending | -- | -- | -- |
Tax History Compared to Growth
Tax History
| Year | Tax Paid | Tax Assessment Tax Assessment Total Assessment is a certain percentage of the fair market value that is determined by local assessors to be the total taxable value of land and additions on the property. | Land | Improvement |
|---|---|---|---|---|
| 2023 | $2,249 | $161,070 | $0 | $0 |
| 2022 | $2,096 | $156,380 | $0 | $0 |
| 2021 | $2,144 | $151,830 | $0 | $0 |
| 2020 | $2,063 | $149,740 | $0 | $0 |
| 2019 | $2,004 | $146,380 | $0 | $0 |
| 2018 | $2,001 | $143,660 | $0 | $0 |
| 2017 | $2,004 | $140,710 | $0 | $0 |
| 2016 | $2,029 | $137,820 | $53,000 | $84,820 |
| 2015 | $2,076 | $136,870 | $47,000 | $89,870 |
| 2014 | $2,087 | $135,790 | $47,000 | $88,790 |
Agents Affiliated with this Home
-
Mary Ann Thompson

Seller's Agent in 2025
Mary Ann Thompson
RE/MAX
(321) 863-9757
1 in this area
71 Total Sales
-
Lori Nartatez

Seller's Agent in 2025
Lori Nartatez
RE/MAX
(321) 536-5734
19 in this area
89 Total Sales
Map
Source: Space Coast MLS (Space Coast Association of REALTORS®)
MLS Number: 1034992
APN: 26-36-01-QM-0000F.0-0005.00
- 1081 Italia Ct
- 1011 Italia Ct
- 1009 Homewood Ave
- 1583 Alto Vista Dr
- 1593 Alto Vista Dr
- 1034 Villa Dr
- 853 Suntree Woods Dr
- 968 Shaw Cir
- 853 Villa Dr
- 11 Pisces Ln
- 715 Bay View Ct
- 6315 Anchor Ln
- 600 Gina Ln
- 6340 Anchor Ln
- 6345 Anchor Ln
- 1519 Bronco Dr
- 1469 California Dr
- 883 Villa Dr
- 1476 California Dr
- 1251 Rock Springs Dr






