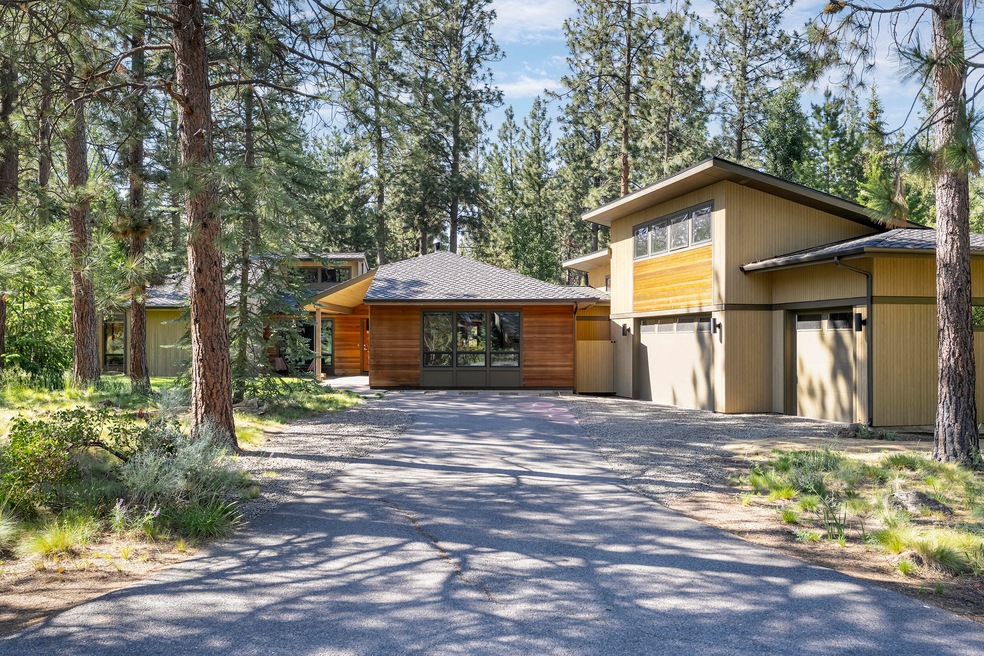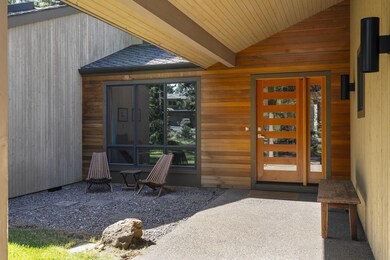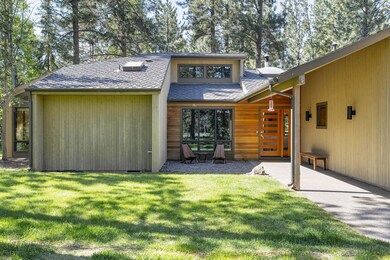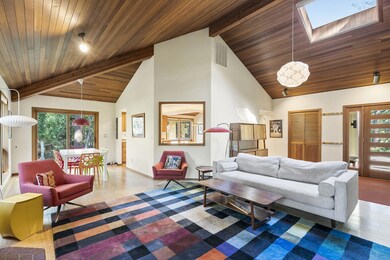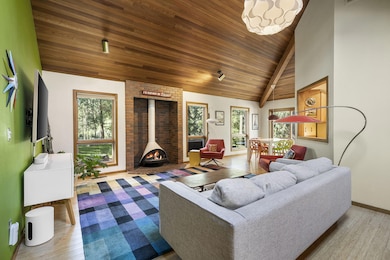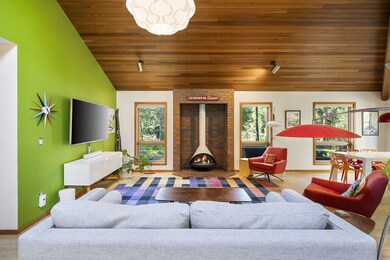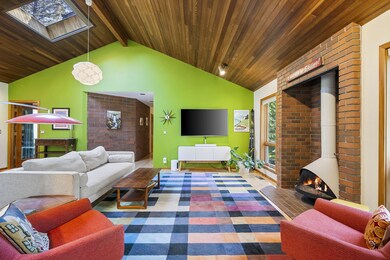
61090 Minaret Cir Bend, OR 97702
Century West NeighborhoodEstimated payment $8,437/month
Highlights
- RV or Boat Storage in Community
- Gated Community
- Clubhouse
- William E. Miller Elementary School Rated A-
- 0.85 Acre Lot
- 4-minute walk to River Canyon Natural Area
About This Home
Discover a truly unique home in the highly sought-after Sunrise Village community known for its spacious lots, majestic pine trees, and unbeatable access to all of Bend's outdoor mountain adventures. Situated on a spacious .85 acre lot with private backyard, this single level Scandinavian-inspired retreat blends timeless design with natural surroundings. The primary bedroom features vaulted ceiling and bathroom with heated tile floors and a steam shower. The great room offers a wood-burning fireplace ideal for cozy, peaceful evenings. Wood flooring flows throughout the main living areas & vaulted ceilings give the spaces a light and airy feel. Additional highlights include a three-car garage, expansive gear room, and a distinctive office space with a retro brick accent wall. Enjoy all the amenities of living in Sunrise Village with extensive walking trails, direct access to the Deschutes River, community pool, tennis court, clubhouse & more!
Open House Schedule
-
Saturday, June 14, 202512:00 to 3:00 pm6/14/2025 12:00:00 PM +00:006/14/2025 3:00:00 PM +00:00Join Jen Lundstrom for this open house in Sunrise Village from 12:00-3:00 this Saturday, June 14th.Add to Calendar
Home Details
Home Type
- Single Family
Est. Annual Taxes
- $8,695
Year Built
- Built in 1987
Lot Details
- 0.85 Acre Lot
- Landscaped
- Native Plants
- Level Lot
- Front and Back Yard Sprinklers
- Wooded Lot
- Property is zoned RS, RS
HOA Fees
- $169 Monthly HOA Fees
Parking
- 3 Car Attached Garage
- Garage Door Opener
- Driveway
Home Design
- Contemporary Architecture
- Northwest Architecture
- Ranch Style House
- Stem Wall Foundation
- Frame Construction
- Composition Roof
Interior Spaces
- 2,609 Sq Ft Home
- Wet Bar
- Wired For Sound
- Vaulted Ceiling
- Skylights
- Wood Burning Fireplace
- Double Pane Windows
- Wood Frame Window
- Mud Room
- Great Room
- Living Room with Fireplace
- Home Office
- Bonus Room
Kitchen
- Eat-In Kitchen
- Range with Range Hood
- Dishwasher
- Disposal
Flooring
- Bamboo
- Carpet
- Tile
Bedrooms and Bathrooms
- 3 Bedrooms
- Linen Closet
- Walk-In Closet
- 3 Full Bathrooms
- Double Vanity
- Dual Flush Toilets
- Bathtub with Shower
- Bathtub Includes Tile Surround
Laundry
- Laundry Room
- Dryer
- Washer
Home Security
- Smart Thermostat
- Carbon Monoxide Detectors
- Fire and Smoke Detector
Schools
- William E Miller Elementary School
- Cascade Middle School
- Summit High School
Utilities
- Central Air
- Heating System Uses Natural Gas
- Heat Pump System
- Natural Gas Connected
- Water Heater
- Septic Tank
- Cable TV Available
Additional Features
- Smart Irrigation
- Deck
Listing and Financial Details
- Legal Lot and Block 5 / 4
- Assessor Parcel Number 155723
Community Details
Overview
- Sunrise Village Subdivision
Amenities
- Clubhouse
Recreation
- RV or Boat Storage in Community
- Tennis Courts
- Community Playground
- Community Pool
- Trails
- Snow Removal
Security
- Gated Community
- Building Fire-Resistance Rating
Map
Home Values in the Area
Average Home Value in this Area
Tax History
| Year | Tax Paid | Tax Assessment Tax Assessment Total Assessment is a certain percentage of the fair market value that is determined by local assessors to be the total taxable value of land and additions on the property. | Land | Improvement |
|---|---|---|---|---|
| 2024 | $8,695 | $519,280 | -- | -- |
| 2023 | $8,060 | $504,160 | $0 | $0 |
| 2022 | $7,520 | $475,230 | $0 | $0 |
| 2021 | $7,531 | $461,390 | $0 | $0 |
| 2020 | $7,145 | $461,390 | $0 | $0 |
| 2019 | $6,946 | $447,960 | $0 | $0 |
| 2018 | $6,294 | $405,530 | $0 | $0 |
| 2017 | $5,475 | $348,610 | $0 | $0 |
| 2016 | $5,225 | $338,460 | $0 | $0 |
| 2015 | $5,082 | $328,610 | $0 | $0 |
| 2014 | $4,934 | $319,040 | $0 | $0 |
Property History
| Date | Event | Price | Change | Sq Ft Price |
|---|---|---|---|---|
| 06/10/2025 06/10/25 | For Sale | $1,350,000 | +315.4% | $517 / Sq Ft |
| 10/08/2012 10/08/12 | Sold | $325,000 | -7.1% | $182 / Sq Ft |
| 08/19/2012 08/19/12 | Pending | -- | -- | -- |
| 07/31/2012 07/31/12 | For Sale | $350,000 | -- | $196 / Sq Ft |
Mortgage History
| Date | Status | Loan Amount | Loan Type |
|---|---|---|---|
| Closed | $250,000 | New Conventional | |
| Closed | $99,000 | Credit Line Revolving | |
| Closed | $220,000 | New Conventional |
Similar Homes in Bend, OR
Source: Oregon Datashare
MLS Number: 220201533
APN: 155723
- 19480 Mammoth Dr
- 60055 River Bluff Trail
- 61156 SW Beverly Way
- 61152 SW Beverly Way
- 61049 Snowbrush Dr
- 60985 Snowbrush Dr
- 19452 Brookside Way
- 19530 Sunshine Way
- 61069 Bachelor View Rd
- 61062 Snowbrush Dr
- 61007 Snowberry Place
- 19442 SW Century Dr
- 19486 Brookside Way
- 19411 W Campbell Rd
- 0 Outrider Loop Unit 32 220195539
- 19476 SW Century Dr Unit 1
- 61192 Foxglove Loop
- 19412 Charleswood Ln
- 61148 Foxglove Loop
- 61176 Foxglove Loop
