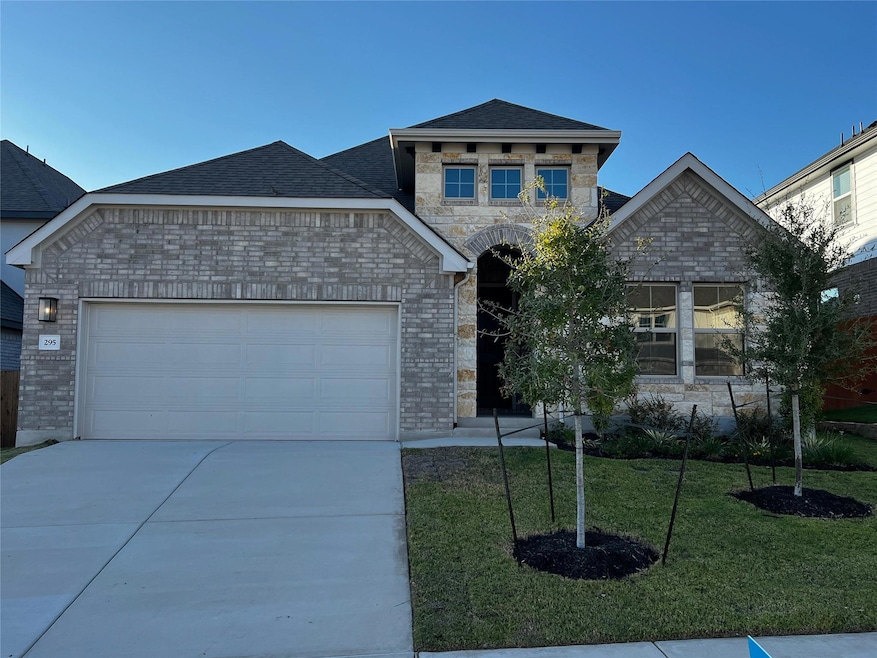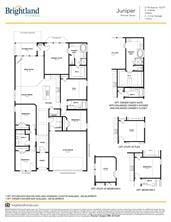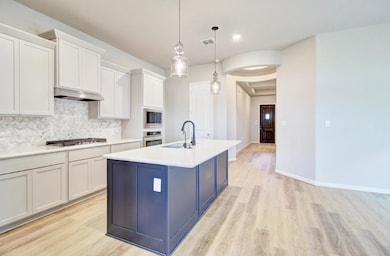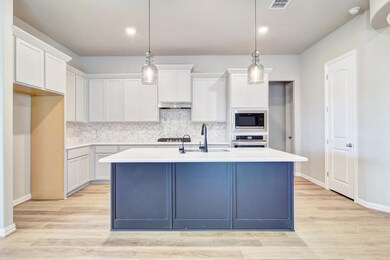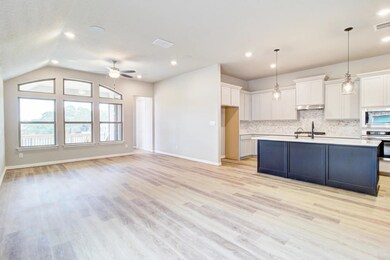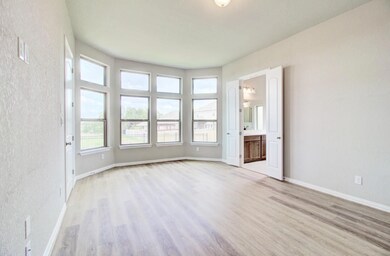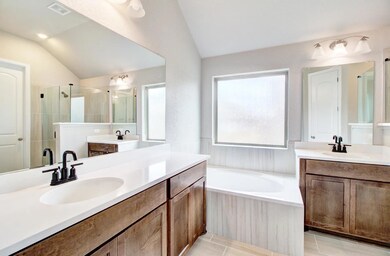611 Durian Loop Mustang Ridge, TX 78610
Sunfield NeighborhoodEstimated payment $2,479/month
Highlights
- Horses Allowed On Property
- Community Pool
- 2 Car Attached Garage
- Moe and Gene Johnson High School Rated A-
- Covered Patio or Porch
- Walk-In Closet
About This Home
The captivating 2170 sq ft Single Story Juniper Floorplan Featuring 4 Bedrooms & 3 Full Bathrooms, Built In Appliances, Bay Window in Primary Suite, Full Sprinkler/Sod in Front & Rear Yards. home greets you with a long foyer area leading to the second and third bedrooms, with the secondary full bath residing between the two bedrooms. Also in the foyer is access to your walk-in utility room and entry to your spacious two-car garage. Down the hall is your secluded fourth bedroom guest suite with private bath. Your large, open-concept kitchen opens up to the family room and the formal dining area, an ideal layout for entertaining gatherings of any size. Your kitchen boasts plenty of attractive features such as a kitchen island, granite countertops with ample counterspace, industry-leading appliances, and an oversized pantry. For the outdoor enthusiast, the Glenwood includes a covered patio. Your master bedroom features a spacious walk-in closet, while the master bathroom features dual separated vanities with cultured marble countertops, cabinetry that matches your kitchen, as well as a bathtub with a standalone shower. The exclusive features that the Juniper Floorplan home offers fit the wants and needs of the entire family. House is upgraded with $100,000. Comes with all appliances.Standard appliances
Dishwasher
Microwave
Oven promotional appliances
Refrigerator
Washer and dryer Blinds
Listing Agent
REKonnection, LLC Brokerage Phone: (972) 914-0989 License #0762517 Listed on: 10/20/2025

Home Details
Home Type
- Single Family
Est. Annual Taxes
- $1,704
Year Built
- Built in 2024
Lot Details
- 6,316 Sq Ft Lot
- Lot Dimensions are 52x120
- North Facing Home
- Wood Fence
HOA Fees
- $67 Monthly HOA Fees
Parking
- 2 Car Attached Garage
Home Design
- Slab Foundation
- Composition Roof
- Masonry Siding
Interior Spaces
- 2,170 Sq Ft Home
- 1-Story Property
- Entrance Foyer
Kitchen
- Built-In Gas Oven
- Built-In Range
- ENERGY STAR Qualified Appliances
Bedrooms and Bathrooms
- 4 Main Level Bedrooms
- Walk-In Closet
- 3 Full Bathrooms
Schools
- Sunfield Elementary School
- Mccormick Middle School
- Johnson High School
Utilities
- Central Heating and Cooling System
- Municipal Utilities District for Water and Sewer
Additional Features
- Sustainability products and practices used to construct the property include see remarks
- Covered Patio or Porch
- Horses Allowed On Property
Listing and Financial Details
- Assessor Parcel Number 118439000B046002
- Tax Block B
Community Details
Overview
- Sunfield Association
- Built by Brightland Homes
- Sunfield Subdivision
Amenities
- Community Mailbox
Recreation
- Community Playground
- Community Pool
- Park
- Dog Park
- Trails
Map
Home Values in the Area
Average Home Value in this Area
Tax History
| Year | Tax Paid | Tax Assessment Tax Assessment Total Assessment is a certain percentage of the fair market value that is determined by local assessors to be the total taxable value of land and additions on the property. | Land | Improvement |
|---|---|---|---|---|
| 2025 | $1,704 | $425,344 | -- | -- |
| 2024 | $1,704 | $63,720 | $63,720 | $0 |
| 2023 | $1,330 | $50,930 | $50,930 | $0 |
Property History
| Date | Event | Price | List to Sale | Price per Sq Ft | Prior Sale |
|---|---|---|---|---|---|
| 11/20/2025 11/20/25 | Price Changed | $429,959 | 0.0% | $198 / Sq Ft | |
| 11/09/2025 11/09/25 | Price Changed | $429,969 | 0.0% | $198 / Sq Ft | |
| 10/31/2025 10/31/25 | Price Changed | $429,979 | 0.0% | $198 / Sq Ft | |
| 10/24/2025 10/24/25 | Price Changed | $429,989 | 0.0% | $198 / Sq Ft | |
| 10/20/2025 10/20/25 | For Sale | $429,990 | -2.3% | $198 / Sq Ft | |
| 01/31/2025 01/31/25 | Sold | -- | -- | -- | View Prior Sale |
| 01/03/2025 01/03/25 | Pending | -- | -- | -- | |
| 01/03/2025 01/03/25 | Price Changed | $439,990 | -2.2% | $203 / Sq Ft | |
| 12/11/2024 12/11/24 | Price Changed | $449,890 | 0.0% | $207 / Sq Ft | |
| 12/02/2024 12/02/24 | Price Changed | $449,990 | -13.6% | $207 / Sq Ft | |
| 12/02/2024 12/02/24 | For Sale | $520,840 | -- | $240 / Sq Ft |
Purchase History
| Date | Type | Sale Price | Title Company |
|---|---|---|---|
| Deed | -- | Brightland Title |
Mortgage History
| Date | Status | Loan Amount | Loan Type |
|---|---|---|---|
| Open | $410,418 | FHA |
Source: Unlock MLS (Austin Board of REALTORS®)
MLS Number: 3965174
APN: R192458
- 871 Cherrystone Loop
- 850 Cherrystone Loop
- Santa Barbara Plan at Sunfield
- Laguna III Plan at Sunfield
- Capitola Plan at Sunfield
- Sausalito Plan at Sunfield
- Yuma Plan at Sunfield
- Southfork Plan at Sunfield
- Laguna II Plan at Sunfield
- Creede Plan at Sunfield
- Glenwood Plan at Sunfield
- Malibu Plan at Sunfield
- Comanche Plan at Sunfield
- Atascadero Plan at Sunfield
- Sonora Plan at Sunfield
- Artesia Plan at Sunfield
- Hayden Plan at Sunfield
- San Marcos Plan at Sunfield
- Greeley Plan at Sunfield
- Eureka Plan at Sunfield
- 244 Rubber Tree Way
- 486 Gamble Dr
- 252 Sabino Dr
- 908 Leadtree Loop
- 12009 Curlin Cove
- 620 Sugar Cane Rd
- 6807 Tiznow Ln
- 446 Grace Lilly Dr
- 138 Sugarberry Dr
- 104 Sugarberry Dr
- 338 Pepperbark Loop
- 201 Dove Tree Dr
- 217 Boxwood Dr
- 671 Durian Loop
- 500 Martha Dr
- 237 Yellowbark St
- 163 Palm Dr
- 302 Eves Necklace Dr
- 230 Nectar Dr
- 1518 Farm To Market Road 2001
