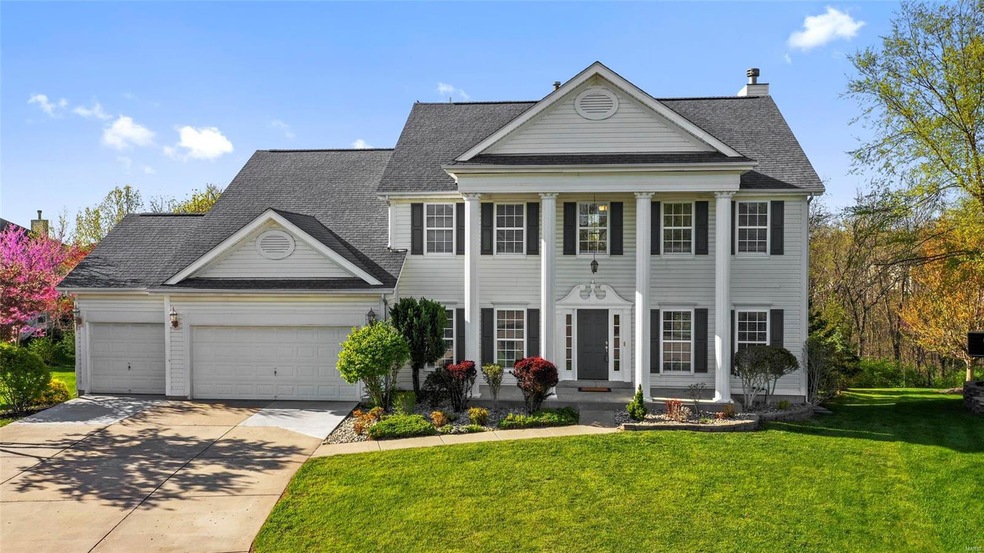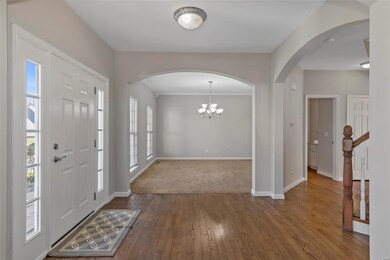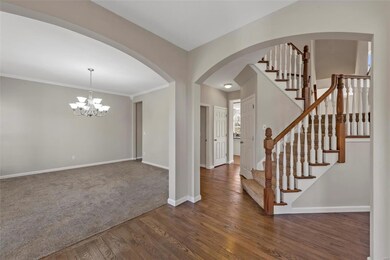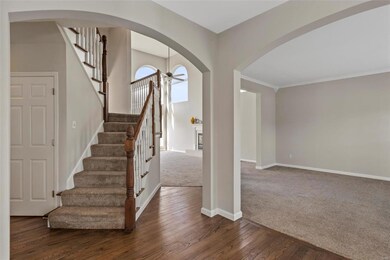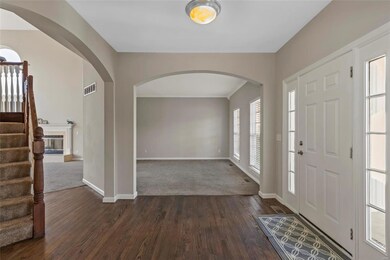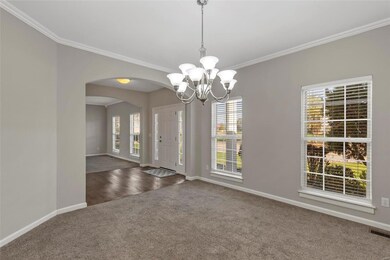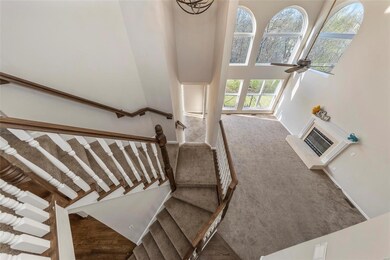
611 Knollshire Way O Fallon, MO 63368
Highlights
- Primary Bedroom Suite
- Deck
- Traditional Architecture
- Frontier Middle School Rated A-
- Vaulted Ceiling
- Backs to Trees or Woods
About This Home
As of November 20235 BR 4 1/2 BA on a Premium Wooded lot & Cul-de-Sac in one of the most sought after neighborhoods of Bainbridge!
OVER 4300 SQ FT of GORGEOUS LIVING SPACE!
2 Story Great room w/wall of windows! Custom Kitchen w/Granite Counters & Center Island. NEW Stainless Steel Fridge & Double Oven/Stove. Breakfast Room & Pantry.
Have your morning coffee on the Oversized Deck looking out on a private wooded lot. Large back yard, ready for a pool & entertaining! Oversized Patio off walk-out lower level for Fire Pit & Smores Nights! Inground Sprinkler System.
New Cabinets, Granite/Quartz Counters, New Flooring & Toilets in ALL bathrooms!
Master Bedroom has a HUGE Walk-In Closet, Master Bath w/Separate Walk in Shower & Jacuzzi tub.
Finished Walk-Out Lower level has a Large Bedroom, Huge Walk-in Closet & Fully renovated Bath in Lower Level. HUGE Rec/Gameroom, Exercise Room & PLENTY of storage!
You're just in time to enjoy the Community Pool, Neighborhood Fishing Lakes & Walking Trails!
Last Agent to Sell the Property
Nettwork Global License #2008003566 Listed on: 04/14/2021

Home Details
Home Type
- Single Family
Est. Annual Taxes
- $5,879
Year Built
- Built in 2001
Lot Details
- 0.36 Acre Lot
- Lot Dimensions are 55x185x91x125x27x40x15
- Backs To Open Common Area
- Cul-De-Sac
- Sprinkler System
- Backs to Trees or Woods
HOA Fees
- $54 Monthly HOA Fees
Parking
- 3 Car Attached Garage
- Workshop in Garage
- Garage Door Opener
Home Design
- Traditional Architecture
- Poured Concrete
- Vinyl Siding
Interior Spaces
- 2-Story Property
- Vaulted Ceiling
- Wood Burning Fireplace
- Insulated Windows
- Tilt-In Windows
- Six Panel Doors
- Great Room with Fireplace
- Family Room
- Living Room
- Breakfast Room
- Formal Dining Room
- Lower Floor Utility Room
- Laundry on main level
- Fire and Smoke Detector
Kitchen
- Eat-In Kitchen
- Electric Oven or Range
- Dishwasher
- Stainless Steel Appliances
- Kitchen Island
- Granite Countertops
- Disposal
Flooring
- Wood
- Partially Carpeted
Bedrooms and Bathrooms
- Primary Bedroom Suite
- Walk-In Closet
- Dual Vanity Sinks in Primary Bathroom
- Whirlpool Bathtub
- Separate Shower in Primary Bathroom
Partially Finished Basement
- Walk-Out Basement
- Basement Fills Entire Space Under The House
- Finished Basement Bathroom
Outdoor Features
- Deck
- Patio
Schools
- Prairie View Elem. Elementary School
- Frontier Middle School
- Liberty High School
Utilities
- Forced Air Heating and Cooling System
- Heating System Uses Gas
- Underground Utilities
- Gas Water Heater
- High Speed Internet
Listing and Financial Details
- Assessor Parcel Number 4-0033-8660-00-063D.0000000
Community Details
Overview
- Built by Mayer Homes
Recreation
- Community Pool
- Recreational Area
Ownership History
Purchase Details
Home Financials for this Owner
Home Financials are based on the most recent Mortgage that was taken out on this home.Purchase Details
Purchase Details
Home Financials for this Owner
Home Financials are based on the most recent Mortgage that was taken out on this home.Purchase Details
Home Financials for this Owner
Home Financials are based on the most recent Mortgage that was taken out on this home.Similar Homes in the area
Home Values in the Area
Average Home Value in this Area
Purchase History
| Date | Type | Sale Price | Title Company |
|---|---|---|---|
| Warranty Deed | -- | Select Title Group | |
| Contract Of Sale | -- | -- | |
| Warranty Deed | -- | True Title Company Llc | |
| Warranty Deed | $288,970 | -- |
Mortgage History
| Date | Status | Loan Amount | Loan Type |
|---|---|---|---|
| Open | $403,300 | New Conventional | |
| Closed | $456,000 | New Conventional | |
| Previous Owner | $200,000 | New Conventional | |
| Previous Owner | $93,009 | Unknown | |
| Previous Owner | $137,000 | No Value Available |
Property History
| Date | Event | Price | Change | Sq Ft Price |
|---|---|---|---|---|
| 11/30/2023 11/30/23 | Sold | -- | -- | -- |
| 10/28/2023 10/28/23 | Pending | -- | -- | -- |
| 10/06/2023 10/06/23 | For Sale | $578,000 | +14.5% | $133 / Sq Ft |
| 05/20/2021 05/20/21 | Sold | -- | -- | -- |
| 04/24/2021 04/24/21 | Price Changed | $505,000 | -1.9% | $117 / Sq Ft |
| 04/14/2021 04/14/21 | For Sale | $515,000 | -- | $119 / Sq Ft |
Tax History Compared to Growth
Tax History
| Year | Tax Paid | Tax Assessment Tax Assessment Total Assessment is a certain percentage of the fair market value that is determined by local assessors to be the total taxable value of land and additions on the property. | Land | Improvement |
|---|---|---|---|---|
| 2023 | $5,879 | $91,518 | $0 | $0 |
| 2022 | $4,953 | $71,884 | $0 | $0 |
| 2021 | $4,958 | $71,884 | $0 | $0 |
| 2020 | $4,661 | $64,817 | $0 | $0 |
| 2019 | $4,331 | $64,817 | $0 | $0 |
| 2018 | $4,927 | $70,284 | $0 | $0 |
| 2017 | $4,926 | $70,284 | $0 | $0 |
| 2016 | $4,253 | $58,125 | $0 | $0 |
| 2015 | $4,197 | $58,125 | $0 | $0 |
| 2014 | $3,662 | $54,330 | $0 | $0 |
Agents Affiliated with this Home
-
Kim Anderson

Seller's Agent in 2023
Kim Anderson
Berkshire Hathway Home Services
(314) 704-1276
2 in this area
194 Total Sales
-
Wendy Hermann

Buyer's Agent in 2023
Wendy Hermann
Berkshire Hathaway HomeServices Alliance Real Estate
(314) 872-6747
1 in this area
82 Total Sales
-
Gina Koerner

Seller's Agent in 2021
Gina Koerner
Nettwork Global
(636) 627-9246
2 in this area
30 Total Sales
-
Susan Krausz

Buyer's Agent in 2021
Susan Krausz
Worth Clark Realty
(314) 503-4163
1 in this area
95 Total Sales
Map
Source: MARIS MLS
MLS Number: MIS21022738
APN: 4-0033-8660-00-063D.0000000
- 616 Knollshire Way
- 505 Garrick Place
- 15 Windrose Lake Ct
- 826 Brockwell Dr
- 1 Kingston @ Willow Grove
- 1 Bridgeport @ Willow Grove
- 1 Princeton @ Willow Grove
- 1 Monaco @ Willow Grove
- 1 Nottingham @ Willow Grove
- 1 Bradford @ Willow Grove
- 1 Edgewood @ Willow Grove
- 1 Waverly @ Willow Grove
- 252 Greenshire Ln Unit 58B
- 723 Kenmare Ct
- 207 Castle Stuart Ct
- 130 Royal Inverness Pkwy
- 12 Lambeth Ln Unit 11B
- 819 Walker Ln
- 1 Expanded McKnight @ Vdp
- 1 Clayton @ Vdp
