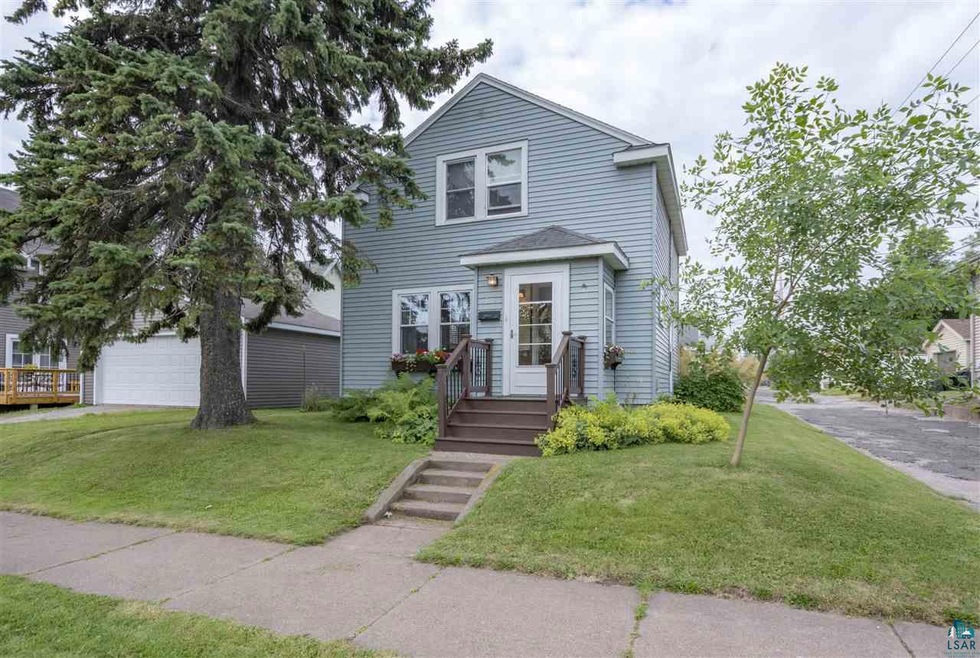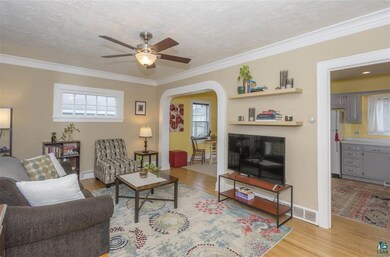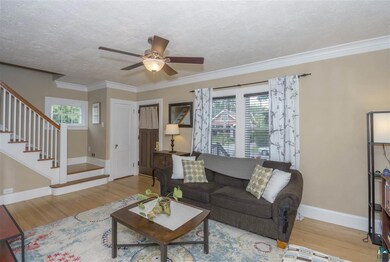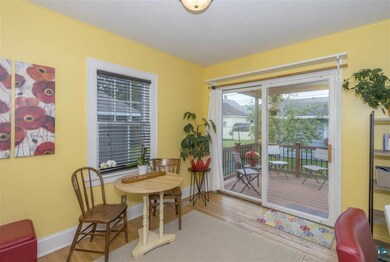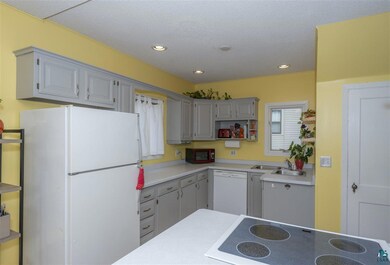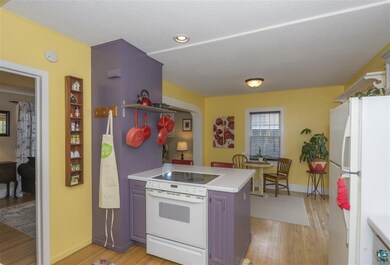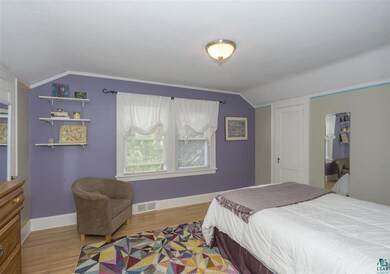
611 N 39th Ave W Duluth, MN 55807
Denfeld NeighborhoodHighlights
- Deck
- Wood Flooring
- Fenced Yard
- Traditional Architecture
- Corner Lot
- 2 Car Detached Garage
About This Home
As of August 2018A charming traditional home situated on a corner lot of a quiet tree lined dead-end street and just a block from a park. You will appreciate the easy access to shopping on Miller Hill or all of the local stores for all of the necessities. Outstanding mountain bike & hiking trails just up the hill a few block away provide an excellent way to enjoy outdoors in Duluth. Bordered by red raspberry bushes and roses, the fenced back yard is a great place to keep pets & people safe and is highlighted by a vegetable garden and a wonderful apple tree with its Honey Crisp apples just waiting to ripen in the sun. The pergola over the back yard deck softens the sun so you may enjoy the perfect summer day entertaining, grilling or simply the peace and quiet of your own backyard of this quiet neighborhood. A spacious 2 car detached garage is very convenient with enough room for a workshop if desired. Inside the home, you will find a living space that is open yet portrays comfort and warmth from the bright natural light gleaming off of the hardwood floors. Upstairs, the bedrooms are spacious and the updated bath with tile floors reveal a classic yet modern touch. All together a perfect place to call home. Schedule your showing today.
Home Details
Home Type
- Single Family
Est. Annual Taxes
- $739
Year Built
- Built in 1928
Lot Details
- 3,920 Sq Ft Lot
- Lot Dimensions are 40x100
- Fenced Yard
- Corner Lot
- Level Lot
Home Design
- Traditional Architecture
- Concrete Foundation
- Wood Frame Construction
- Asphalt Shingled Roof
- Vinyl Siding
Interior Spaces
- 1,056 Sq Ft Home
- 2-Story Property
- Woodwork
- Living Room
- Dining Room
- Breakfast Bar
- Washer and Dryer Hookup
Flooring
- Wood
- Tile
Bedrooms and Bathrooms
- 2 Bedrooms
- Bathroom on Main Level
- 0.5 Bathroom
Unfinished Basement
- Basement Fills Entire Space Under The House
- Finished Basement Bathroom
Parking
- 2 Car Detached Garage
- Garage Door Opener
Additional Features
- Deck
- Forced Air Heating System
Listing and Financial Details
- Assessor Parcel Number 010-0480-02010
Ownership History
Purchase Details
Home Financials for this Owner
Home Financials are based on the most recent Mortgage that was taken out on this home.Purchase Details
Home Financials for this Owner
Home Financials are based on the most recent Mortgage that was taken out on this home.Purchase Details
Home Financials for this Owner
Home Financials are based on the most recent Mortgage that was taken out on this home.Purchase Details
Home Financials for this Owner
Home Financials are based on the most recent Mortgage that was taken out on this home.Similar Homes in Duluth, MN
Home Values in the Area
Average Home Value in this Area
Purchase History
| Date | Type | Sale Price | Title Company |
|---|---|---|---|
| Warranty Deed | $142,000 | North Shore Title Llc | |
| Warranty Deed | $127,000 | Stewart Title Company | |
| Warranty Deed | $111,900 | Arrow Abst | |
| Warranty Deed | $86,000 | Consolidated Title |
Mortgage History
| Date | Status | Loan Amount | Loan Type |
|---|---|---|---|
| Open | $142,000 | VA | |
| Previous Owner | $111,000 | New Conventional | |
| Previous Owner | $100,000 | Future Advance Clause Open End Mortgage | |
| Previous Owner | $104,849 | FHA | |
| Previous Owner | $111,022 | FHA | |
| Previous Owner | $55,900 | No Value Available |
Property History
| Date | Event | Price | Change | Sq Ft Price |
|---|---|---|---|---|
| 08/31/2018 08/31/18 | Sold | $142,000 | 0.0% | $134 / Sq Ft |
| 07/23/2018 07/23/18 | Pending | -- | -- | -- |
| 07/23/2018 07/23/18 | For Sale | $142,000 | +11.8% | $134 / Sq Ft |
| 11/23/2015 11/23/15 | Sold | $127,000 | 0.0% | $120 / Sq Ft |
| 10/07/2015 10/07/15 | Pending | -- | -- | -- |
| 08/21/2015 08/21/15 | For Sale | $127,000 | -- | $120 / Sq Ft |
Tax History Compared to Growth
Tax History
| Year | Tax Paid | Tax Assessment Tax Assessment Total Assessment is a certain percentage of the fair market value that is determined by local assessors to be the total taxable value of land and additions on the property. | Land | Improvement |
|---|---|---|---|---|
| 2023 | $1,696 | $139,500 | $10,400 | $129,100 |
| 2022 | $1,726 | $139,700 | $11,300 | $128,400 |
| 2021 | $1,450 | $126,700 | $10,100 | $116,600 |
| 2020 | $1,260 | $112,600 | $9,000 | $103,600 |
| 2019 | $1,252 | $99,700 | $8,000 | $91,700 |
| 2018 | $764 | $99,700 | $8,000 | $91,700 |
| 2017 | $768 | $75,600 | $6,400 | $69,200 |
| 2016 | $754 | $80,000 | $5,300 | $74,700 |
| 2015 | $768 | $45,400 | $3,900 | $41,500 |
| 2014 | $762 | $45,400 | $3,900 | $41,500 |
Agents Affiliated with this Home
-
Jeff Leusman
J
Seller's Agent in 2018
Jeff Leusman
Messina & Associates Real Estate
(218) 343-7138
2 in this area
36 Total Sales
-
Brian Rud
B
Buyer's Agent in 2018
Brian Rud
Messina & Associates Real Estate
(218) 340-5412
6 in this area
215 Total Sales
-
Nicki Conrad
N
Seller's Agent in 2015
Nicki Conrad
Messina & Associates Real Estate
(218) 391-6428
5 in this area
178 Total Sales
Map
Source: Lake Superior Area REALTORS®
MLS Number: 6077248
APN: 010048002010
- 3801 W 5th St
- 3822 W 4th St
- 4124 W 5th St
- 3731 W 2nd St
- 4218 W 8th St
- 406 N 43rd Ave W
- 2102 N 40th Ave W
- 4312 W 5th St
- 614 N 44th Ave W
- XX Restormel St
- 4612 W 5th St
- 3118 Exeter St
- 3022 Devonshire St
- 5525 Highland St
- 3001 Devonshire St
- 2973 Devonshire St
- 5521 Huntington St
- 5524 W 8th St
- 30XX Wicklow St
- 5526 W 8th St
