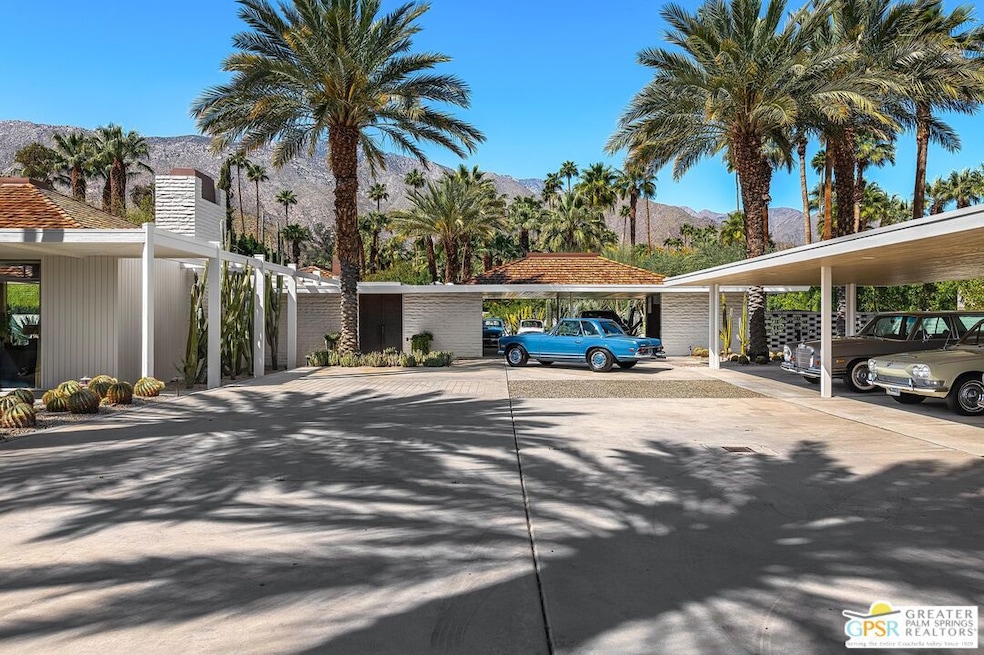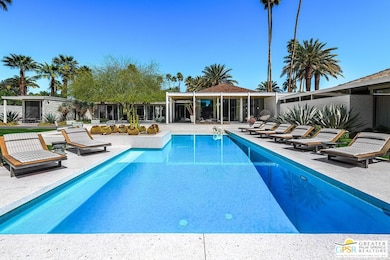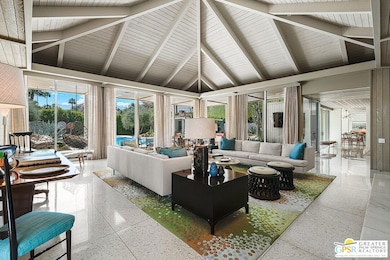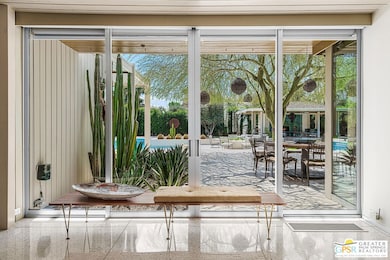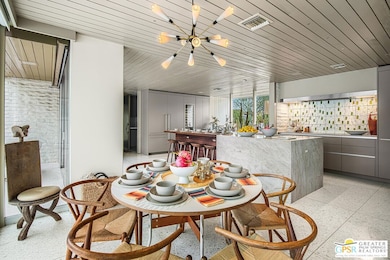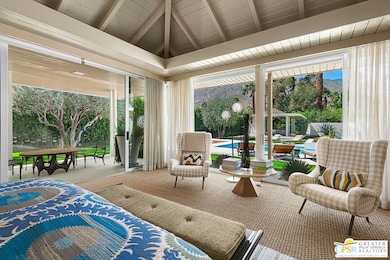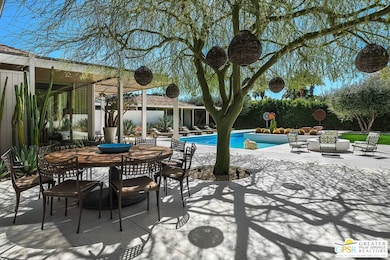611 N Phillips Rd Palm Springs, CA 92262
The Movie Colony NeighborhoodEstimated payment $56,319/month
Highlights
- Cabana
- Solar Power System
- Mountain View
- Palm Springs High School Rated A-
- 0.82 Acre Lot
- 4-minute walk to Ruth Hardy Park
About This Home
A landmark Palm Springs estate in the heart of The Movie Colony, considered a crown jewel of mid-century modernism, is available for the first time since earning a Class 1 historic designation. Representing the pinnacle of meticulous preservation, the designation ensures that the William F. Cody-designed home will forever be protected. Its unique, geometric floor plan is among the features that set it apart. With 26-foot-high ceiling peaks finished with sandblasted Douglas fir, expansive glass, terrazzo floors and resort-style outdoor living spaces, the Abernathy home blends luxury with privacy and tranquility against a canvas of desert mountain views. Its undeniable versatility extends to entertaining, thanks to a recently reimagined kitchen finished with design-aligned Poggenpohl cabinetry and Gaggenau appliances. Nothing has been spared in this exquisite William Cody architectural "masterwork."
Home Details
Home Type
- Single Family
Est. Annual Taxes
- $13,052
Year Built
- Built in 1962
Lot Details
- 0.82 Acre Lot
- Lot Dimensions are 185x200
- East Facing Home
- Gated Home
- Block Wall Fence
- Corner Lot
- Drip System Landscaping
- Sprinklers Throughout Yard
- Historic Home
- Property is zoned R1C
Property Views
- Mountain
- Pool
Home Design
- Slab Foundation
- Shake Roof
- Wood Roof
Interior Spaces
- 4,683 Sq Ft Home
- 1-Story Property
- Built-In Features
- Bar
- Cathedral Ceiling
- Sliding Doors
- Formal Entry
- Living Room with Fireplace
- 3 Fireplaces
- Formal Dining Room
- Home Office
- Laundry Room
Kitchen
- Breakfast Room
- Breakfast Bar
- Oven or Range
- Microwave
- Freezer
- Ice Maker
- Dishwasher
- Stone Countertops
- Disposal
Flooring
- Carpet
- Terrazzo
Bedrooms and Bathrooms
- 5 Bedrooms
- Sunken Shower or Bathtub
- Powder Room
- Double Vanity
- Bathtub with Shower
Home Security
- Security System Owned
- Carbon Monoxide Detectors
- Fire and Smoke Detector
Parking
- 8 Parking Spaces
- 8 Detached Carport Spaces
- Driveway
- Automatic Gate
Eco-Friendly Details
- Solar Power System
Pool
- Cabana
- Heated In Ground Pool
- Heated Spa
- In Ground Spa
- Gas Heated Pool
- Gunite Pool
Outdoor Features
- Covered Patio or Porch
- Outdoor Fireplace
- Fire Pit
Utilities
- Forced Air Zoned Cooling and Heating System
- Property is located within a water district
- Water Purifier
- Cable TV Available
Community Details
- No Home Owners Association
- Service Entrance
Listing and Financial Details
- Assessor Parcel Number 507-201-006
Map
Home Values in the Area
Average Home Value in this Area
Tax History
| Year | Tax Paid | Tax Assessment Tax Assessment Total Assessment is a certain percentage of the fair market value that is determined by local assessors to be the total taxable value of land and additions on the property. | Land | Improvement |
|---|---|---|---|---|
| 2025 | $13,052 | $1,075,084 | $300,000 | $775,084 |
| 2023 | $13,052 | $1,053,568 | $300,000 | $753,568 |
| 2022 | $17,572 | $1,340,019 | $300,000 | $1,040,019 |
| 2021 | $15,063 | $1,147,128 | $300,000 | $847,128 |
| 2020 | $13,179 | $1,032,147 | $250,000 | $782,147 |
| 2019 | $12,708 | $992,392 | $250,000 | $742,392 |
| 2018 | $12,247 | $955,000 | $200,000 | $755,000 |
| 2017 | $11,926 | $925,000 | $200,000 | $725,000 |
| 2016 | $10,838 | $854,000 | $200,000 | $654,000 |
| 2015 | $10,538 | $851,001 | $212,750 | $638,251 |
| 2014 | $10,575 | $846,131 | $211,533 | $634,598 |
Property History
| Date | Event | Price | List to Sale | Price per Sq Ft |
|---|---|---|---|---|
| 10/15/2025 10/15/25 | For Sale | $10,500,000 | -- | $2,242 / Sq Ft |
Purchase History
| Date | Type | Sale Price | Title Company |
|---|---|---|---|
| Grant Deed | -- | Ticor Title | |
| Interfamily Deed Transfer | -- | First American Title Ins Co | |
| Grant Deed | $3,225,000 | Commonwealth Land Title Co | |
| Interfamily Deed Transfer | -- | -- | |
| Grant Deed | $1,500,000 | Orange Coast Title | |
| Grant Deed | -- | Chicago Title Co | |
| Grant Deed | $840,000 | First American Title Co |
Mortgage History
| Date | Status | Loan Amount | Loan Type |
|---|---|---|---|
| Open | $2,500,000 | New Conventional | |
| Previous Owner | $500,000 | Commercial | |
| Previous Owner | $975,000 | Commercial |
Source: The MLS
MLS Number: 25605327PS
APN: 507-201-006
- 505 N Camino Real
- 535 E Via Colusa
- 1055 E Granvia Valmonte
- 427 N Avenida Caballeros
- 610 Violeta Dr
- 418 E Via Colusa
- 1011 E El Alameda
- 1029 E El Alameda
- 367 Tamarisk Rd
- 500 E Amado Rd Unit 121
- 500 E Amado Rd Unit 706
- 500 E Amado Rd Unit 716
- 500 E Amado Rd Unit 416
- 500 E Amado Rd Unit 511
- 500 E Amado Rd Unit 519
- 500 E Amado Rd Unit 512
- 550 N Arquilla Rd
- 0 N Avenida Caballeros Unit HD25176852
- 355 N Avenida Caballeros Unit 16
- 1065 Dane Dr
- 505 N Camino Real
- 477 E Via Colusa
- 1011 E El Alameda
- 1052 Audrey Dr
- 276 E Granvia Valmonte
- 839 N Avenida Olivos
- 277 E Alejo Rd Unit 219
- 277 E Alejo Rd Unit 215
- 840 N Indian Canyon Dr Unit B
- 436 N Greenhouse Way
- 1173 E Alejo Rd
- 392 Suave Ln
- 353 N Hermosa Dr Unit 10A1
- 222 N Calle el Segundo Unit 563
- 222 N Calle el Segundo Unit 522
- 1057 E Marshall Way
- 351 N Hermosa Dr Unit 4A1
- 351 N Hermosa Dr Unit 2A1
- 351 N Hermosa Dr Unit 2A2
- 427 N Calle Rolph
