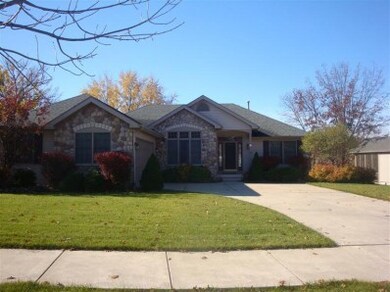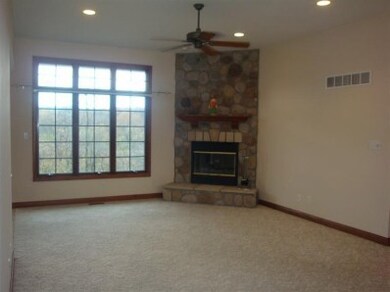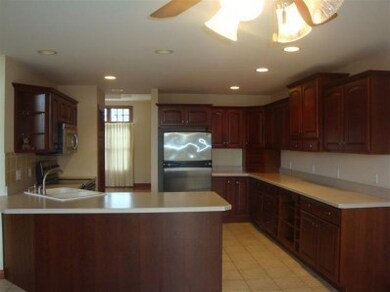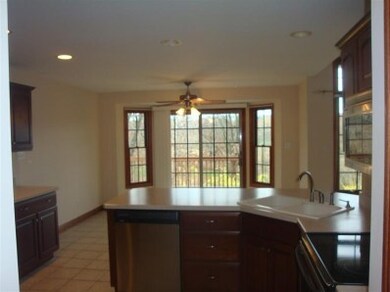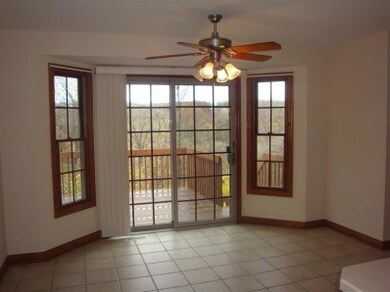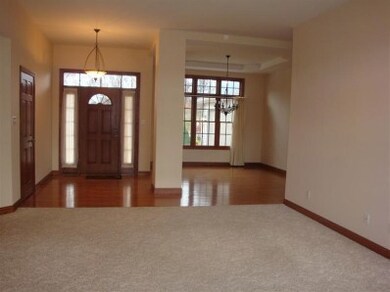
611 O'Hagan Dr Crown Point, IN 46307
Estimated Value: $435,504 - $513,000
Highlights
- Deck
- Ranch Style House
- 2.5 Car Attached Garage
- Lake Street Elementary School Rated A
- Great Room
- Cooling Available
About This Home
As of April 2012This is a must see!! 3 Bedroom 2.5 baths Ranch home with 2022 Sq. Ft. of finished living space in Ellendale Farm subdivision! This home has many upgrades. The Great Room has 10 Ft ceilings with a gorgeous stone fireplace that is gas & wood burning. Large kitchen with dark cherry wood cabinets, stainless steel appliances, breakfast bar as well as a large area for your table and chairs. Walk out of the kitchen onto your back deck for breath taking views!! Spacious master bedroom suite with tray ceiling, large bathroom, jacuzzi tub, separate shower and huge walk in closet. Additional bedrooms have a convenient Jack and Jill bathroom with lots of space as well. Home has beautiful hardwood floors in the dining room and hallways and also features wide doorways, upgraded oak trim, 10 ft.tray ceiling in the dining room which could also be used for living room if preferred. Clean & spotless WALK OUT basement is waiting to be finished. Make your apt.today!
Last Agent to Sell the Property
Keller Williams ONEChicago License #RB14050696 Listed on: 01/30/2012

Co-Listed By
Michelle Schara
Coldwell Banker Realty License #RB14046662
Last Buyer's Agent
Michelle Schara
Coldwell Banker Realty License #RB14046662
Home Details
Home Type
- Single Family
Est. Annual Taxes
- $4,021
Year Built
- Built in 2000
Lot Details
- 9,583 Sq Ft Lot
- Lot Dimensions are 73 x 129
HOA Fees
- $33 Monthly HOA Fees
Parking
- 2.5 Car Attached Garage
- Garage Door Opener
Home Design
- Ranch Style House
- Aluminum Siding
- Stone Exterior Construction
Interior Spaces
- 2,022 Sq Ft Home
- Great Room
- Living Room with Fireplace
- Dining Room
- Walk-Out Basement
Kitchen
- Oven
- Microwave
- Dishwasher
- Disposal
Bedrooms and Bathrooms
- 3 Bedrooms
- En-Suite Primary Bedroom
Laundry
- Laundry Room
- Dryer
- Washer
Schools
- Crown Point High School
Utilities
- Cooling Available
- Forced Air Heating System
- Heating System Uses Natural Gas
Additional Features
- Handicap Accessible
- Deck
Listing and Financial Details
- Assessor Parcel Number 451607451006000042
Community Details
Overview
- Ellendale Farm Subdivision
Building Details
- Net Lease
Ownership History
Purchase Details
Purchase Details
Home Financials for this Owner
Home Financials are based on the most recent Mortgage that was taken out on this home.Similar Homes in Crown Point, IN
Home Values in the Area
Average Home Value in this Area
Purchase History
| Date | Buyer | Sale Price | Title Company |
|---|---|---|---|
| Scheffers Ronald | -- | Chicago Title Company Llc | |
| Durakovich George | -- | Fidelity National Title Co |
Mortgage History
| Date | Status | Borrower | Loan Amount |
|---|---|---|---|
| Previous Owner | Durakovich George | $252,000 |
Property History
| Date | Event | Price | Change | Sq Ft Price |
|---|---|---|---|---|
| 04/13/2012 04/13/12 | Sold | $315,000 | 0.0% | $156 / Sq Ft |
| 03/04/2012 03/04/12 | Pending | -- | -- | -- |
| 01/30/2012 01/30/12 | For Sale | $315,000 | -- | $156 / Sq Ft |
Tax History Compared to Growth
Tax History
| Year | Tax Paid | Tax Assessment Tax Assessment Total Assessment is a certain percentage of the fair market value that is determined by local assessors to be the total taxable value of land and additions on the property. | Land | Improvement |
|---|---|---|---|---|
| 2024 | $9,927 | $406,900 | $84,600 | $322,300 |
| 2023 | $3,889 | $361,200 | $72,500 | $288,700 |
| 2022 | $3,889 | $347,600 | $72,500 | $275,100 |
| 2021 | $3,717 | $333,000 | $56,400 | $276,600 |
| 2020 | $3,633 | $325,600 | $56,400 | $269,200 |
| 2019 | $3,713 | $328,700 | $56,400 | $272,300 |
| 2018 | $4,722 | $332,000 | $56,400 | $275,600 |
| 2017 | $4,316 | $304,300 | $56,400 | $247,900 |
| 2016 | $4,322 | $300,200 | $56,400 | $243,800 |
| 2014 | $3,854 | $288,200 | $56,400 | $231,800 |
| 2013 | $3,733 | $278,000 | $56,400 | $221,600 |
Agents Affiliated with this Home
-
Julie Bapst

Seller's Agent in 2012
Julie Bapst
Keller Williams ONEChicago
(219) 384-2559
2 in this area
86 Total Sales
-
M
Seller Co-Listing Agent in 2012
Michelle Schara
Coldwell Banker Realty
Map
Source: Northwest Indiana Association of REALTORS®
MLS Number: GNR300820
APN: 45-16-07-451-006.000-042
- 912 Mary Ellen Dr
- 945 W South St
- 619 Lake St
- 315 Walnut Ln
- 701 Quinlan Ct
- 315 Fairfield Dr
- 336 Oriole Ave
- 938 Walnut Ln
- 929 Monterrey Ct Unit C
- 937 Monterrey Ct Unit B
- 914 Lillian Russell Ct
- 1080 George Ade Ct
- 828 Kildare Dr
- 1089 George Ade Ct
- 778 Ronny Ct
- 758 S Court St
- 613 S Park Ave
- 650 S Park Ave
- 603 S Main St
- 461 S Main St

