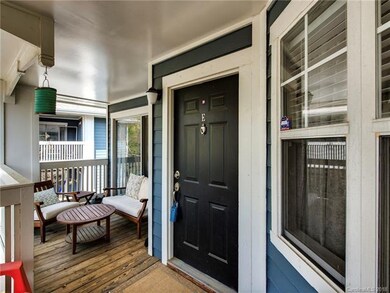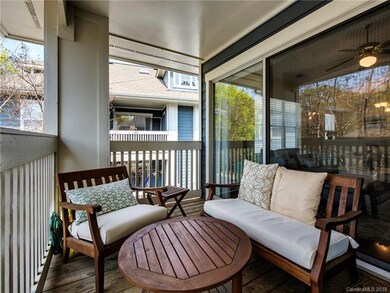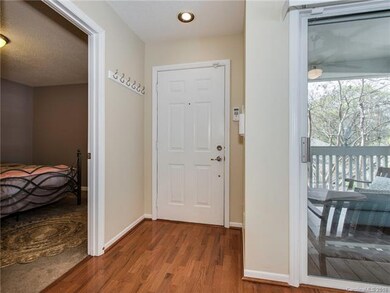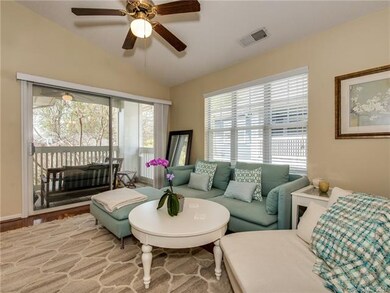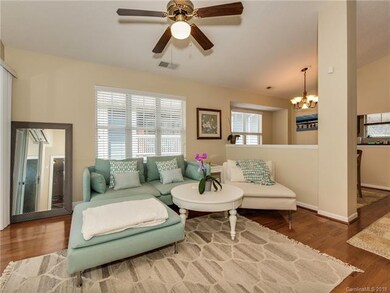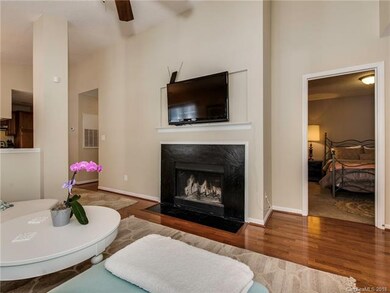
611 Olmsted Park Place Unit E Charlotte, NC 28203
Dilworth NeighborhoodEstimated Value: $408,000 - $424,000
Highlights
- Clubhouse
- Wood Flooring
- Fireplace
- Dilworth Elementary School: Latta Campus Rated A-
- Community Pool
About This Home
As of May 2018Top floor condo in beautiful area of Dilworth. Very well maintained with hardwood floors, granite counters,
stainless appliances, walk in closet and lots of storage. Walkable to light rail station, restaurants, shops,
grocery stores and more. Community is nestled up against the historic district of Dilworth and has very
attractive club house and pool.
Property Details
Home Type
- Condominium
Year Built
- Built in 1991
Lot Details
- 1.11
HOA Fees
- $200 Monthly HOA Fees
Home Design
- Slab Foundation
Interior Spaces
- 2 Full Bathrooms
- Fireplace
Flooring
- Wood
- Tile
- Vinyl
Listing and Financial Details
- Assessor Parcel Number 121-079-70
Community Details
Overview
- Mecca Association, Phone Number (704) 971-6540
Amenities
- Clubhouse
Recreation
- Community Pool
Ownership History
Purchase Details
Home Financials for this Owner
Home Financials are based on the most recent Mortgage that was taken out on this home.Purchase Details
Home Financials for this Owner
Home Financials are based on the most recent Mortgage that was taken out on this home.Purchase Details
Purchase Details
Home Financials for this Owner
Home Financials are based on the most recent Mortgage that was taken out on this home.Similar Homes in Charlotte, NC
Home Values in the Area
Average Home Value in this Area
Purchase History
| Date | Buyer | Sale Price | Title Company |
|---|---|---|---|
| Gracly Llc | $268,500 | None Available | |
| Omer Shelley E | $235,000 | None Available | |
| Selle Bernice Ann | -- | None Available | |
| Selle Thomas R | $200,500 | None Available |
Mortgage History
| Date | Status | Borrower | Loan Amount |
|---|---|---|---|
| Previous Owner | Omer Shelley E | $219,960 | |
| Previous Owner | Selle Thomas R | $150,000 | |
| Previous Owner | Selle Thomas R | $150,000 |
Property History
| Date | Event | Price | Change | Sq Ft Price |
|---|---|---|---|---|
| 05/29/2018 05/29/18 | Sold | $268,500 | +1.3% | $295 / Sq Ft |
| 04/21/2018 04/21/18 | Pending | -- | -- | -- |
| 04/19/2018 04/19/18 | For Sale | $265,000 | -- | $291 / Sq Ft |
Tax History Compared to Growth
Tax History
| Year | Tax Paid | Tax Assessment Tax Assessment Total Assessment is a certain percentage of the fair market value that is determined by local assessors to be the total taxable value of land and additions on the property. | Land | Improvement |
|---|---|---|---|---|
| 2023 | $2,888 | $374,763 | $0 | $374,763 |
| 2022 | $2,281 | $223,400 | $0 | $223,400 |
| 2021 | $2,270 | $223,400 | $0 | $223,400 |
| 2020 | $2,263 | $223,400 | $0 | $223,400 |
| 2019 | $2,247 | $223,400 | $0 | $223,400 |
| 2018 | $2,137 | $157,300 | $49,000 | $108,300 |
| 2017 | $2,099 | $157,300 | $49,000 | $108,300 |
| 2016 | $2,090 | $157,300 | $49,000 | $108,300 |
| 2015 | $2,078 | $157,300 | $49,000 | $108,300 |
| 2014 | $2,059 | $157,300 | $49,000 | $108,300 |
Agents Affiliated with this Home
-
Ryan Cox

Seller's Agent in 2018
Ryan Cox
Red Cedar Realty LLC
(704) 807-1418
81 Total Sales
-
Matt Cox

Seller Co-Listing Agent in 2018
Matt Cox
Keller Williams South Park
(704) 807-2296
2 in this area
133 Total Sales
-
David Bolinger

Buyer's Agent in 2018
David Bolinger
The McDevitt Agency
(704) 301-2945
13 in this area
62 Total Sales
Map
Source: Canopy MLS (Canopy Realtor® Association)
MLS Number: CAR3377469
APN: 121-079-70
- 2209 Sumner Green Ave Unit M
- 623 Olmsted Park Place Unit D
- 632 Dorothy Dr
- 601 Dorothy Dr
- 2200 Lyndhurst Ave Unit 203
- 266 Iverson Way
- 2325 Winthrop Ave
- 258 Iverson Way
- 323 Atherton St
- 421 McDonald Ave
- 226 Magnolia Ave Unit TH5
- 2355 Crockett Park Place
- 680 Ideal Way
- 545 Dilworth Mews Ct
- 518 Ideal Way
- 2401 Euclid Ave Unit 207
- 2401 Euclid Ave
- 2401 Euclid Ave Unit 213
- 2401 Euclid Ave Unit 306
- 2401 Euclid Ave Unit 110
- 611 Olmsted Park Place Unit D
- 611 Olmsted Park Place
- 611 Olmsted Park Place Unit F
- 611 Olmsted Park Place Unit E
- 611 Olmsted Park Place Unit D
- 611 Olmsted Park Place Unit B
- 611 Olmsted Park Place Unit A
- 623 Olmstead Unit b
- 2209 Sumner Green Ave Unit Q
- 2209 Sumner Green Ave Unit G
- 2209 Sumner Green Ave Unit K
- 2209 Sumner Green Ave Unit N
- 2209 Sumner Green Ave Unit E
- 2209 Sumner Green Ave Unit S
- 2209 Sumner Green Ave Unit J
- 2209 Sumner Green Ave Unit L
- 2209 Sumner Green Ave Unit I
- 2209 Sumner Green Ave Unit P
- 2209 Sumner Green Ave Unit 2209T
- 2209 Sumner Green Ave Unit 2209S

