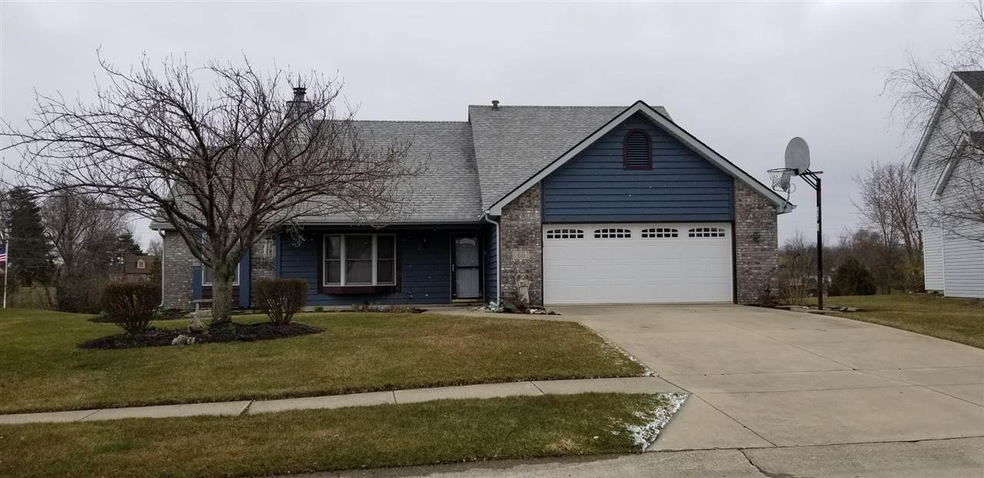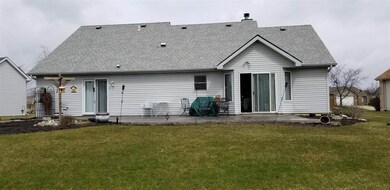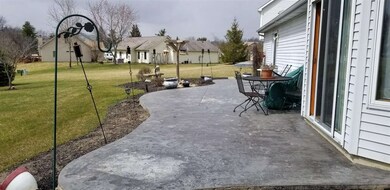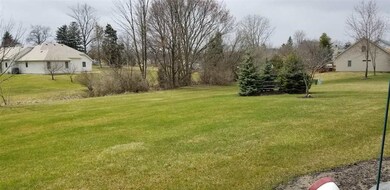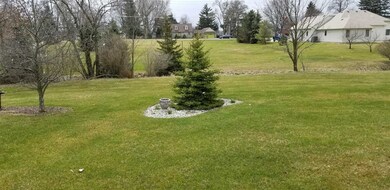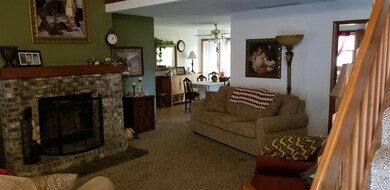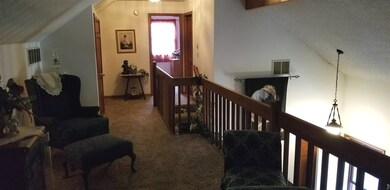
611 Pellston Dr Fort Wayne, IN 46825
Northwest Fort Wayne NeighborhoodEstimated Value: $279,000 - $311,000
Highlights
- Primary Bedroom Suite
- Balcony
- Walk-In Closet
- Cape Cod Architecture
- 2 Car Attached Garage
- Tile Flooring
About This Home
As of May 2018Nice Family home with a large back yard for lot's of children's activities. Nice patio and landscaping. This home has upgraded carpets, 2 year old roof, and new garage and GDO. HVAC is being cleaned and inspected on 4/6/2018 by seller. Wood burning FP has been used once since last cleaning. Extra Wood in garage will stay. Loft can be converted to a bedroom if buyer chooses. Stove, refrigerator, washer and dryer stay but not warranted.
Last Agent to Sell the Property
RealtyFlex of N.E. Indiana LLC Listed on: 04/04/2018
Home Details
Home Type
- Single Family
Est. Annual Taxes
- $750
Year Built
- Built in 1992
Lot Details
- 0.25 Acre Lot
- Lot Dimensions are 79 x 136
- Level Lot
- Zoning described as 10744
HOA Fees
- $10 Monthly HOA Fees
Parking
- 2 Car Attached Garage
- Garage Door Opener
- Driveway
Home Design
- Cape Cod Architecture
- Brick Exterior Construction
- Slab Foundation
- Shingle Roof
- Wood Siding
Interior Spaces
- 1.5-Story Property
- Wood Burning Fireplace
- Living Room with Fireplace
Flooring
- Carpet
- Tile
Bedrooms and Bathrooms
- 3 Bedrooms
- Primary Bedroom Suite
- Walk-In Closet
Utilities
- Forced Air Heating and Cooling System
- Heating System Uses Gas
Additional Features
- Balcony
- Suburban Location
Listing and Financial Details
- Assessor Parcel Number 02-07-02-381-004.000-073
Ownership History
Purchase Details
Home Financials for this Owner
Home Financials are based on the most recent Mortgage that was taken out on this home.Purchase Details
Home Financials for this Owner
Home Financials are based on the most recent Mortgage that was taken out on this home.Similar Homes in Fort Wayne, IN
Home Values in the Area
Average Home Value in this Area
Purchase History
| Date | Buyer | Sale Price | Title Company |
|---|---|---|---|
| Ann Lantz Jessica | $184,000 | -- | |
| Lantz Jessica Ann | $184,000 | Metropolitan Title Of In | |
| Geimer Sandra A | -- | -- |
Mortgage History
| Date | Status | Borrower | Loan Amount |
|---|---|---|---|
| Closed | Lantz Jessica Ann | $182,639 | |
| Closed | Lantz Jessica Ann | $184,000 | |
| Previous Owner | Geimer Sandra A | $25,000 | |
| Previous Owner | Geimer Sandra A | $49,000 |
Property History
| Date | Event | Price | Change | Sq Ft Price |
|---|---|---|---|---|
| 05/29/2018 05/29/18 | Sold | $184,000 | +2.3% | $97 / Sq Ft |
| 04/18/2018 04/18/18 | Pending | -- | -- | -- |
| 04/04/2018 04/04/18 | For Sale | $179,900 | -- | $95 / Sq Ft |
Tax History Compared to Growth
Tax History
| Year | Tax Paid | Tax Assessment Tax Assessment Total Assessment is a certain percentage of the fair market value that is determined by local assessors to be the total taxable value of land and additions on the property. | Land | Improvement |
|---|---|---|---|---|
| 2024 | $2,173 | $251,900 | $28,800 | $223,100 |
| 2022 | $2,176 | $219,400 | $28,800 | $190,600 |
| 2021 | $1,748 | $187,200 | $28,800 | $158,400 |
| 2020 | $1,522 | $173,300 | $28,800 | $144,500 |
| 2019 | $1,394 | $163,300 | $28,800 | $134,500 |
| 2018 | $113 | $151,600 | $28,800 | $122,800 |
| 2017 | $751 | $145,600 | $28,800 | $116,800 |
| 2016 | $537 | $134,500 | $28,800 | $105,700 |
| 2014 | $409 | $128,300 | $28,800 | $99,500 |
| 2013 | $236 | $119,600 | $28,800 | $90,800 |
Agents Affiliated with this Home
-
David Augustyniak

Seller's Agent in 2018
David Augustyniak
RealtyFlex of N.E. Indiana LLC
(260) 438-8800
3 in this area
27 Total Sales
-
Scott Pressler

Buyer's Agent in 2018
Scott Pressler
Keller Williams Realty Group
(260) 341-6666
16 in this area
210 Total Sales
Map
Source: Indiana Regional MLS
MLS Number: 201812774
APN: 02-07-02-381-004.000-073
- 426 Treeline Cove
- 8630 Deer Brook Place
- 907 Woodland Springs Place
- 428 Mabry Cove
- 8427 Victoria Woods Place
- 224 Chisholm Place
- 8307 Chapel Hill Place
- 935 Fox Orchard Run
- 8229 Chapel Hill Place
- 8415 Westridge Rd
- 111 Caperiole Place
- 1307 Rabus Dr
- 1116 Polo Run
- 119 Southridge Dr
- 119 Southridge Rd
- 8029 Silver Springs Place
- 10000 Dawsons Creek Blvd
- 1108 Silver Springs Ct
- 7925 Rocky Glen Place
- 207 Passier Ct
- 611 Pellston Dr
- 617 Pellston Dr
- 605 Pellston Dr
- 521 Pellston Dr
- 623 Pellston Dr
- 725 Pellston Ct
- 618 Pellston Dr
- 606 Pellston Dr
- 612 W Wallen Rd
- 733 Pellston Ct
- 515 Pellston Dr
- 520 Pellston Dr
- 629 Pellston Dr
- 635 Pellston Ct
- 630 W Wallen Rd
- 509 Pellston Dr
- 516 Pellston Dr
- 629 Pellston Ct
- 617 Pellston Ct
- 623 Pellston Ct
