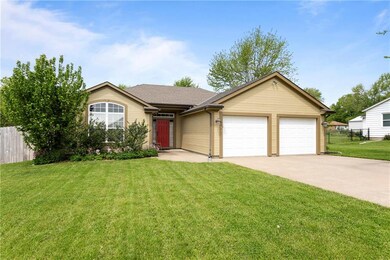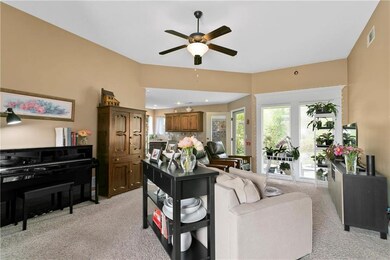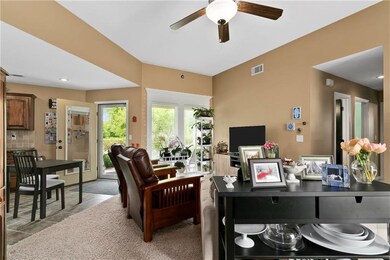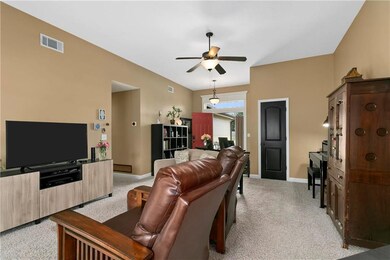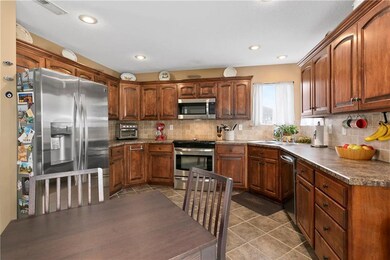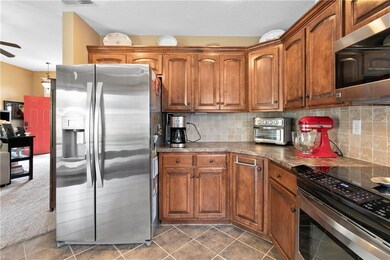
611 S Connor St Odessa, MO 64076
Highlights
- Custom Closet System
- Ranch Style House
- Granite Countertops
- Vaulted Ceiling
- Great Room
- Enclosed patio or porch
About This Home
As of May 2024Easy one level living in fantastic neighborhood and walkable to schools! This home offers many updates including all stainless appliances and a Nest thermostat. Large Master with vaulted ceilings. Open floor plan with Master at one end and 2 bedrooms at the other. Lots of room with walk-in closets in every bedroom! Step out back to a private oasis that your green thumb will love! Beautiful gardens of flowers flanked by privacy fences on the sides and a honeysuckle covered fence in the back with no rear neighbors! Sellers are willing to leave the backyard shed with an acceptable offer!
Last Agent to Sell the Property
RE/MAX Heritage License #2017039700 Listed on: 05/15/2020

Home Details
Home Type
- Single Family
Est. Annual Taxes
- $1,952
Year Built
- Built in 2007
Lot Details
- 10,799 Sq Ft Lot
- Side Green Space
- Privacy Fence
- Wood Fence
- Aluminum or Metal Fence
- Paved or Partially Paved Lot
- Level Lot
Parking
- 2 Car Attached Garage
- Front Facing Garage
- Garage Door Opener
Home Design
- Ranch Style House
- Traditional Architecture
- Slab Foundation
- Frame Construction
- Composition Roof
Interior Spaces
- 1,421 Sq Ft Home
- Wet Bar: Built-in Features, Natural Stone Floor, Shower Over Tub, Carpet, Ceiling Fan(s), Shades/Blinds, Walk-In Closet(s), Cathedral/Vaulted Ceiling, Shower Only
- Built-In Features: Built-in Features, Natural Stone Floor, Shower Over Tub, Carpet, Ceiling Fan(s), Shades/Blinds, Walk-In Closet(s), Cathedral/Vaulted Ceiling, Shower Only
- Vaulted Ceiling
- Ceiling Fan: Built-in Features, Natural Stone Floor, Shower Over Tub, Carpet, Ceiling Fan(s), Shades/Blinds, Walk-In Closet(s), Cathedral/Vaulted Ceiling, Shower Only
- Skylights
- Fireplace
- Shades
- Plantation Shutters
- Drapes & Rods
- Entryway
- Great Room
- Combination Kitchen and Dining Room
- Fire and Smoke Detector
Kitchen
- Eat-In Kitchen
- Electric Oven or Range
- Dishwasher
- Stainless Steel Appliances
- Granite Countertops
- Laminate Countertops
- Wood Stained Kitchen Cabinets
- Disposal
Flooring
- Wall to Wall Carpet
- Linoleum
- Laminate
- Stone
- Ceramic Tile
- Luxury Vinyl Plank Tile
- Luxury Vinyl Tile
Bedrooms and Bathrooms
- 3 Bedrooms
- Custom Closet System
- Cedar Closet: Built-in Features, Natural Stone Floor, Shower Over Tub, Carpet, Ceiling Fan(s), Shades/Blinds, Walk-In Closet(s), Cathedral/Vaulted Ceiling, Shower Only
- Walk-In Closet: Built-in Features, Natural Stone Floor, Shower Over Tub, Carpet, Ceiling Fan(s), Shades/Blinds, Walk-In Closet(s), Cathedral/Vaulted Ceiling, Shower Only
- 2 Full Bathrooms
- Double Vanity
- Built-in Features
Laundry
- Laundry on main level
- Washer
Schools
- Mcquerry Elementary School
- Odessa High School
Additional Features
- Enclosed patio or porch
- City Lot
- Central Air
Community Details
- Calvary Estates Subdivision
Listing and Financial Details
- Exclusions: Satellite Dish
- Assessor Parcel Number 23-1.0-01-4-001-026.050
Ownership History
Purchase Details
Home Financials for this Owner
Home Financials are based on the most recent Mortgage that was taken out on this home.Purchase Details
Home Financials for this Owner
Home Financials are based on the most recent Mortgage that was taken out on this home.Purchase Details
Home Financials for this Owner
Home Financials are based on the most recent Mortgage that was taken out on this home.Similar Homes in Odessa, MO
Home Values in the Area
Average Home Value in this Area
Purchase History
| Date | Type | Sale Price | Title Company |
|---|---|---|---|
| Warranty Deed | -- | Power Title Agency | |
| Warranty Deed | -- | None Available | |
| Warranty Deed | -- | None Available | |
| Warranty Deed | -- | Lafayette County Title |
Mortgage History
| Date | Status | Loan Amount | Loan Type |
|---|---|---|---|
| Open | $242,250 | New Conventional | |
| Previous Owner | $131,920 | New Conventional | |
| Previous Owner | $143,958 | New Conventional | |
| Previous Owner | $92,500 | Stand Alone First | |
| Previous Owner | $131,537 | FHA | |
| Previous Owner | $141,972 | No Value Available |
Property History
| Date | Event | Price | Change | Sq Ft Price |
|---|---|---|---|---|
| 05/30/2024 05/30/24 | Sold | -- | -- | -- |
| 04/28/2024 04/28/24 | Pending | -- | -- | -- |
| 04/25/2024 04/25/24 | For Sale | $250,000 | +51.6% | $176 / Sq Ft |
| 06/15/2020 06/15/20 | Sold | -- | -- | -- |
| 05/15/2020 05/15/20 | Pending | -- | -- | -- |
| 05/15/2020 05/15/20 | For Sale | $164,900 | -- | $116 / Sq Ft |
Tax History Compared to Growth
Tax History
| Year | Tax Paid | Tax Assessment Tax Assessment Total Assessment is a certain percentage of the fair market value that is determined by local assessors to be the total taxable value of land and additions on the property. | Land | Improvement |
|---|---|---|---|---|
| 2024 | $1,733 | $22,900 | $0 | $0 |
| 2023 | $1,732 | $22,900 | $0 | $0 |
| 2022 | $1,713 | $22,900 | $0 | $0 |
| 2021 | $1,711 | $22,900 | $0 | $0 |
| 2020 | $1,711 | $22,762 | $0 | $0 |
| 2019 | $1,952 | $26,013 | $0 | $0 |
| 2018 | $1,796 | $26,013 | $0 | $0 |
| 2017 | $1,796 | $26,013 | $0 | $0 |
| 2016 | $1,627 | $117,450 | $14,550 | $102,900 |
| 2012 | -- | $119,500 | $14,550 | $104,950 |
Agents Affiliated with this Home
-
Amy Arndorfer

Seller's Agent in 2024
Amy Arndorfer
Premium Realty Group LLC
(816) 224-5650
7 in this area
623 Total Sales
-
Holli Albertson

Buyer's Agent in 2024
Holli Albertson
ReeceNichols - Eastland
(816) 668-4556
3 in this area
217 Total Sales
-
Amanda Tilton
A
Seller's Agent in 2020
Amanda Tilton
RE/MAX Heritage
(816) 653-0655
2 in this area
13 Total Sales
Map
Source: Heartland MLS
MLS Number: 2220272
APN: 23-1.0-01-4-001-026.050
- 703 S Russell St
- 520 S Russell St
- 604 S Crews Ave
- 204 E Chestnut St
- 406 S 2nd St
- 307 Golf St
- 403 E Orchard St
- 320 E Dryden St
- 311 S 3rd St
- 513 Golf St
- 705 Ozark Short Line
- 309 S Johnson Dr
- 0 Hwy Oo and Hwy 131 Hwy Unit HMS2528100
- 610 W Kirkpatrick St
- 607 W Dryden St
- 13 Cobb St
- 12 Cobb St
- 11 Cobb St
- 10 Cobb St
- 9 Cobb St

