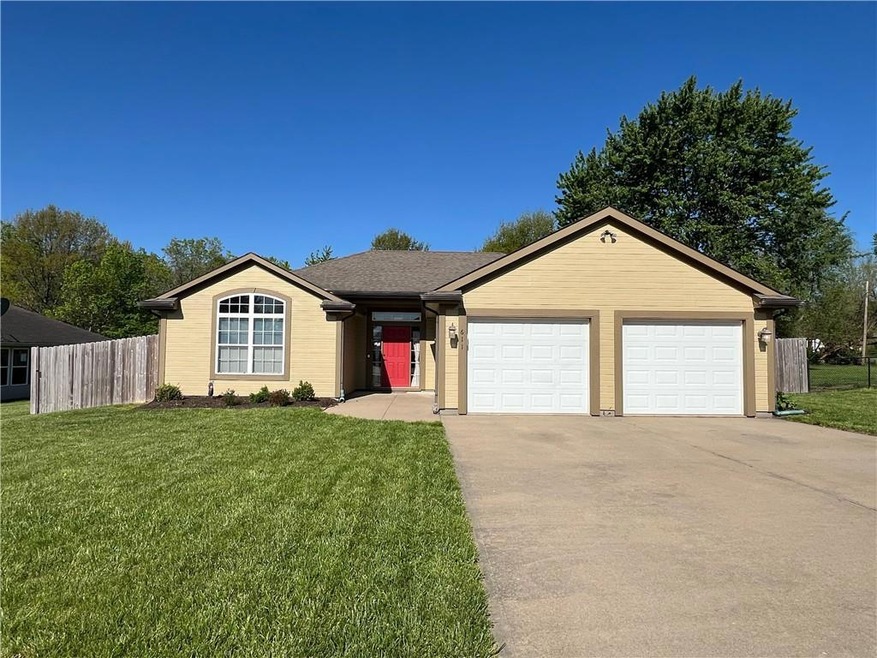
611 S Connor St Odessa, MO 64076
Highlights
- Custom Closet System
- Ranch Style House
- No HOA
- Vaulted Ceiling
- Great Room
- Thermal Windows
About This Home
As of May 2024Super cute ranch home waiting for you. This home has new laminate flooring in the family room, dining and kitchen. Nice size master suite with vaulted ceilings, large windows allowing lots of natural light, master suite with double vanity, shower and generous walk in closet. On the opposite side of the home you will find 2 nice size bedrooms, bathroom, laundry room. Plenty of entertaining space in this kitchen that leads out to the beautiful yard featuring a patio, fire pit, and tons of space for playing, gardening etc. Come check it out!
Last Agent to Sell the Property
Premium Realty Group LLC Brokerage Phone: 816-215-9731 License #2000156181 Listed on: 04/25/2024
Home Details
Home Type
- Single Family
Est. Annual Taxes
- $1,732
Year Built
- Built in 2007
Lot Details
- 10,799 Sq Ft Lot
- Privacy Fence
- Wood Fence
- Aluminum or Metal Fence
- Level Lot
Parking
- 2 Car Attached Garage
Home Design
- Ranch Style House
- Traditional Architecture
- Slab Foundation
- Frame Construction
- Composition Roof
Interior Spaces
- 1,421 Sq Ft Home
- Vaulted Ceiling
- Ceiling Fan
- Thermal Windows
- Entryway
- Great Room
- Combination Kitchen and Dining Room
- Fire and Smoke Detector
- Laundry on main level
Kitchen
- Eat-In Kitchen
- Built-In Electric Oven
- Dishwasher
- Wood Stained Kitchen Cabinets
- Disposal
Flooring
- Carpet
- Laminate
- Tile
Bedrooms and Bathrooms
- 3 Bedrooms
- Custom Closet System
- Walk-In Closet
- 2 Full Bathrooms
Schools
- Mcquerry Elementary School
- Odessa High School
Additional Features
- Fire Pit
- City Lot
- Central Air
Community Details
- No Home Owners Association
- Calvary Estates Subdivision
Listing and Financial Details
- Assessor Parcel Number 23-1.0-01-4-001-026.050
- $0 special tax assessment
Ownership History
Purchase Details
Home Financials for this Owner
Home Financials are based on the most recent Mortgage that was taken out on this home.Purchase Details
Home Financials for this Owner
Home Financials are based on the most recent Mortgage that was taken out on this home.Purchase Details
Home Financials for this Owner
Home Financials are based on the most recent Mortgage that was taken out on this home.Similar Homes in Odessa, MO
Home Values in the Area
Average Home Value in this Area
Purchase History
| Date | Type | Sale Price | Title Company |
|---|---|---|---|
| Warranty Deed | -- | Power Title Agency | |
| Warranty Deed | -- | None Available | |
| Warranty Deed | -- | None Available | |
| Warranty Deed | -- | Lafayette County Title |
Mortgage History
| Date | Status | Loan Amount | Loan Type |
|---|---|---|---|
| Open | $242,250 | New Conventional | |
| Previous Owner | $131,920 | New Conventional | |
| Previous Owner | $143,958 | New Conventional | |
| Previous Owner | $92,500 | Stand Alone First | |
| Previous Owner | $131,537 | FHA | |
| Previous Owner | $141,972 | No Value Available |
Property History
| Date | Event | Price | Change | Sq Ft Price |
|---|---|---|---|---|
| 05/30/2024 05/30/24 | Sold | -- | -- | -- |
| 04/28/2024 04/28/24 | Pending | -- | -- | -- |
| 04/25/2024 04/25/24 | For Sale | $250,000 | +51.6% | $176 / Sq Ft |
| 06/15/2020 06/15/20 | Sold | -- | -- | -- |
| 05/15/2020 05/15/20 | Pending | -- | -- | -- |
| 05/15/2020 05/15/20 | For Sale | $164,900 | -- | $116 / Sq Ft |
Tax History Compared to Growth
Tax History
| Year | Tax Paid | Tax Assessment Tax Assessment Total Assessment is a certain percentage of the fair market value that is determined by local assessors to be the total taxable value of land and additions on the property. | Land | Improvement |
|---|---|---|---|---|
| 2024 | $1,733 | $22,900 | $0 | $0 |
| 2023 | $1,732 | $22,900 | $0 | $0 |
| 2022 | $1,713 | $22,900 | $0 | $0 |
| 2021 | $1,711 | $22,900 | $0 | $0 |
| 2020 | $1,711 | $22,762 | $0 | $0 |
| 2019 | $1,952 | $26,013 | $0 | $0 |
| 2018 | $1,796 | $26,013 | $0 | $0 |
| 2017 | $1,796 | $26,013 | $0 | $0 |
| 2016 | $1,627 | $117,450 | $14,550 | $102,900 |
| 2012 | -- | $119,500 | $14,550 | $104,950 |
Agents Affiliated with this Home
-
Amy Arndorfer

Seller's Agent in 2024
Amy Arndorfer
Premium Realty Group LLC
(816) 224-5650
7 in this area
623 Total Sales
-
Holli Albertson

Buyer's Agent in 2024
Holli Albertson
ReeceNichols - Eastland
(816) 668-4556
2 in this area
210 Total Sales
-
Amanda Tilton
A
Seller's Agent in 2020
Amanda Tilton
RE/MAX Heritage
(816) 653-0655
2 in this area
13 Total Sales
Map
Source: Heartland MLS
MLS Number: 2485038
APN: 23-1.0-01-4-001-026.050
- 703 S Russell St
- 520 S Russell St
- 604 S Crews Ave
- 204 E Chestnut St
- 406 S 2nd St
- 307 Golf St
- 403 E Orchard St
- 320 E Dryden St
- 311 S 3rd St
- 513 Golf St
- 705 Ozark Short Line
- 309 S Johnson Dr
- 0 Hwy Oo and Hwy 131 Hwy Unit HMS2528100
- 610 W Kirkpatrick St
- 607 W Dryden St
- 13 Cobb St
- 12 Cobb St
- 11 Cobb St
- 10 Cobb St
- 9 Cobb St





