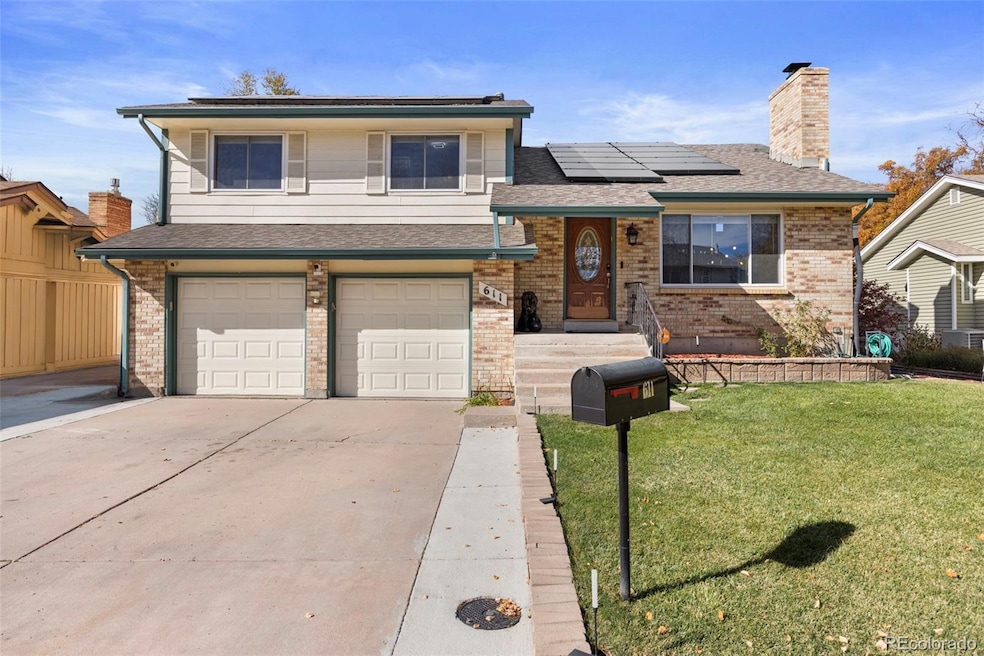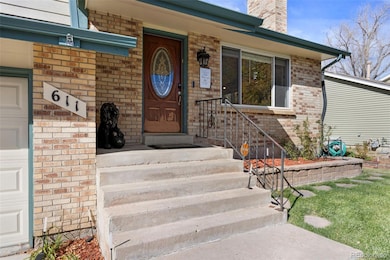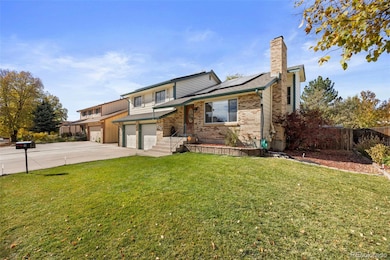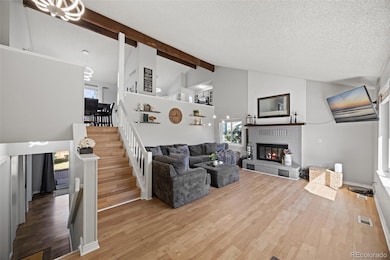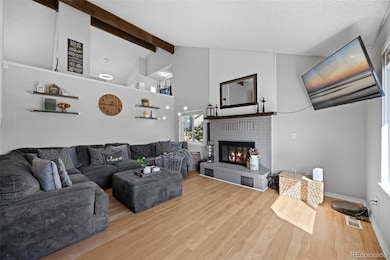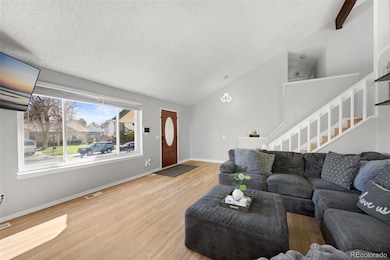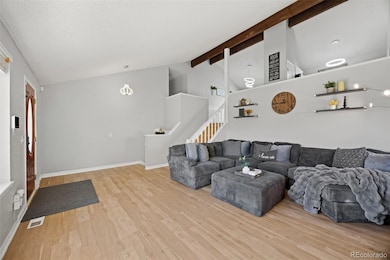611 S Laredo Cir Aurora, CO 80017
Centre Pointe NeighborhoodEstimated payment $3,066/month
Highlights
- Primary Bedroom Suite
- Private Yard
- Balcony
- Vaulted Ceiling
- No HOA
- 2 Car Attached Garage
About This Home
Welcome to 611 S Laredo Cir, Aurora, CO 80017 — a bright, inviting home that blends comfort, character, and convenience. This updated 5-bedroom, 3-bath tri-level offers 2,390 square feet of thoughtfully designed living space. The main level feels open and airy with vaulted ceilings and wood beams that bring a modern farmhouse touch. New luxury plank flooring runs throughout, creating a clean, cohesive flow from room to room. The kitchen has been beautifully refreshed with updated countertops, cabinetry, and backsplash—perfect for everyday cooking and weekend gatherings alike. The finished basement adds flexibility with a fifth bedroom or home office, making it ideal for multi-generational living or extra space for guests. Step outside to a large, well-cared-for backyard with an included playset—ready for outdoor fun, barbecues, or simply unwinding at the end of the day. Located just one block from Tollgate Elementary and with no HOA, this home delivers both freedom and convenience. Solar panels add energy efficiency and long-term savings. Ideally located with quick access to I-225 and I-70, this home offers an easy commute to DIA, nearby shopping centers, restaurants, parks, and everyday conveniences - all just minutes away. Bright, functional, and move-in ready — 611 S Laredo Cir is the kind of home that feels easy to love.
Listing Agent
Coldwell Banker Realty 24 Brokerage Email: katie.schroeder@cbrealty.com,720-255-6195 License #100104981 Listed on: 11/06/2025

Home Details
Home Type
- Single Family
Est. Annual Taxes
- $3,261
Year Built
- Built in 1980
Lot Details
- 6,970 Sq Ft Lot
- Property is Fully Fenced
- Level Lot
- Front and Back Yard Sprinklers
- Private Yard
Parking
- 2 Car Attached Garage
Home Design
- Tri-Level Property
- Composition Roof
- Wood Siding
- Radon Mitigation System
- Concrete Perimeter Foundation
Interior Spaces
- Vaulted Ceiling
- Ceiling Fan
- Wood Burning Fireplace
- Smart Doorbell
- Family Room with Fireplace
- Vinyl Flooring
- Fire and Smoke Detector
Kitchen
- Oven
- Cooktop
- Microwave
- Dishwasher
- Laminate Countertops
- Disposal
Bedrooms and Bathrooms
- 5 Bedrooms
- Primary Bedroom Suite
- En-Suite Bathroom
- Walk-In Closet
Laundry
- Dryer
- Washer
Finished Basement
- Walk-Out Basement
- Sump Pump
- 1 Bedroom in Basement
Outdoor Features
- Balcony
- Patio
Schools
- Tollgate Elementary School
- Mrachek Middle School
- Gateway High School
Utilities
- Forced Air Heating and Cooling System
- Gas Water Heater
Community Details
- No Home Owners Association
- Tollgate Village Subdivision
Listing and Financial Details
- Exclusions: sellers personal property and staging items
- Assessor Parcel Number 031355079
Map
Home Values in the Area
Average Home Value in this Area
Tax History
| Year | Tax Paid | Tax Assessment Tax Assessment Total Assessment is a certain percentage of the fair market value that is determined by local assessors to be the total taxable value of land and additions on the property. | Land | Improvement |
|---|---|---|---|---|
| 2024 | $3,261 | $34,029 | -- | -- |
| 2023 | $3,163 | $34,029 | $0 | $0 |
| 2022 | $2,709 | $26,980 | $0 | $0 |
| 2021 | $2,797 | $26,980 | $0 | $0 |
| 2020 | $2,489 | $23,903 | $0 | $0 |
| 2019 | $2,475 | $23,903 | $0 | $0 |
| 2018 | $2,139 | $20,232 | $0 | $0 |
| 2017 | $1,861 | $20,232 | $0 | $0 |
| 2016 | $1,758 | $18,714 | $0 | $0 |
| 2015 | $1,697 | $18,714 | $0 | $0 |
| 2014 | -- | $12,330 | $0 | $0 |
| 2013 | -- | $14,480 | $0 | $0 |
Property History
| Date | Event | Price | List to Sale | Price per Sq Ft |
|---|---|---|---|---|
| 11/06/2025 11/06/25 | For Sale | $530,000 | -- | $222 / Sq Ft |
Purchase History
| Date | Type | Sale Price | Title Company |
|---|---|---|---|
| Warranty Deed | $205,000 | Land Title Guarantee Company | |
| Warranty Deed | $210,000 | Land Title | |
| Warranty Deed | $123,500 | North American Title | |
| Deed | -- | -- | |
| Deed | -- | -- | |
| Deed | -- | -- | |
| Deed | -- | -- | |
| Deed | -- | -- | |
| Deed | -- | -- | |
| Deed | -- | -- |
Mortgage History
| Date | Status | Loan Amount | Loan Type |
|---|---|---|---|
| Open | $194,750 | New Conventional | |
| Previous Owner | $206,755 | FHA | |
| Previous Owner | $115,000 | No Value Available |
Source: REcolorado®
MLS Number: 8171333
APN: 1975-17-1-03-011
- 607 S Laredo Cir
- 16135 E Exposition Dr
- 16136 E Exposition Dr
- 16094 E Exposition Dr
- 15875 E Custer Dr
- 497 S Memphis Way Unit 17
- 491 S Kalispell Way Unit 207
- 477 S Memphis Way Unit 11
- 670 S Jasper St
- 670 S Jasper St Unit 4
- 467 S Memphis Way Unit 17
- 481 S Kalispell Way Unit 306
- 16001 E Alaska Place Unit 12
- 16001 E Alaska Place Unit 7
- 447 S Memphis Way Unit 7
- 444 S Kittredge St Unit 205
- 427 S Memphis Way Unit 300
- 431 S Kalispell Way Unit 308
- 16405 E Kentucky Ave
- 401 S Kalispell Way Unit 301
- 646 S Joplin St
- 15720 E Alameda Pkwy
- 298 S Jasper Cir
- 15911 E Dakota Place Unit 301
- 401 S Kalispell Way Unit 104
- 15490 E Center Ave
- 704 S Chambers Rd
- 16601 E Alameda Place
- 932 S Helena Way
- 15510 E Alameda Pkwy
- 15597 E Ford Cir
- 591 S Pitkin Ct
- 856 S Granby Cir
- 17216 E Alameda Pkwy
- 15025 E Center Ave
- 17036 E Ohio Dr
- 14903 E Exposition Ave
- 17053 E Tennessee Dr Unit 212
- 17053 E Tennessee Dr Unit 207
- 16651 E Arizona Place
