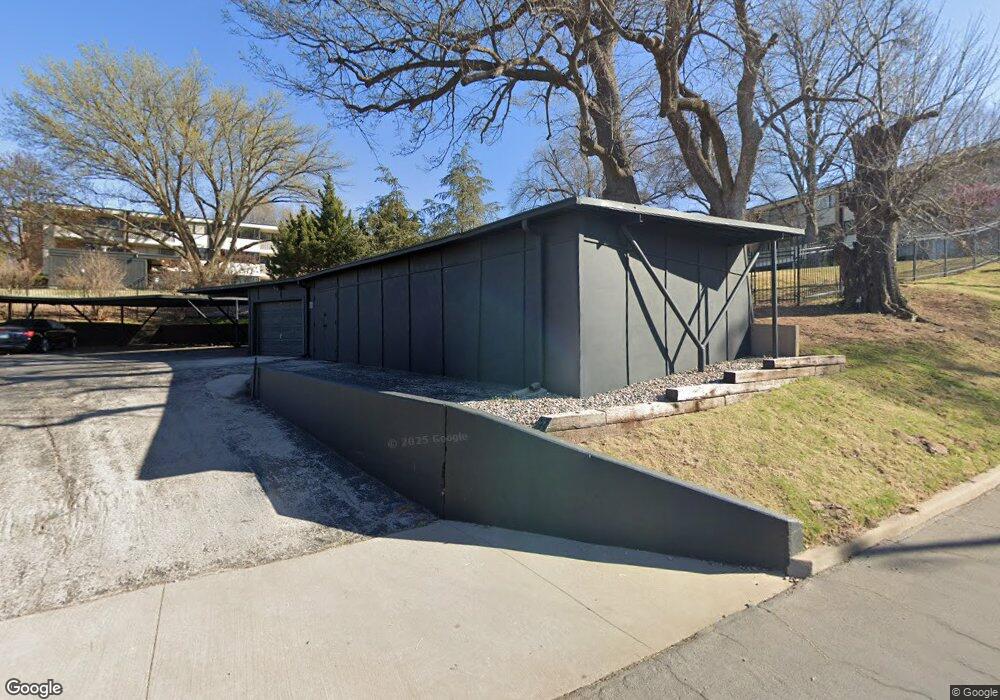
611 W 15th St Unit C4 Tulsa, OK 74127
Riverview NeighborhoodHighlights
- Wood Flooring
- Community Pool
- Park
- Granite Countertops
- Balcony
- Zoned Heating and Cooling
About This Home
As of April 2017Charming 2 bed/2 bath condo with breathtaking views of the Arkansas River. Complete kitchen remodel in 2013, new hardwoods and carpet. Walking distance to highly anticipated Gathering Place!
Last Agent to Sell the Property
Linda Vincent
Inactive Office License #173602

Property Details
Home Type
- Condominium
Est. Annual Taxes
- $1,628
Year Built
- Built in 1950
Lot Details
- North Facing Home
- Landscaped
- Sprinkler System
HOA Fees
- $372 Monthly HOA Fees
Parking
- 1 Car Garage
- Carport
Home Design
- Slab Foundation
- Tar and Gravel Roof
- Pre-Cast Concrete Construction
- Stucco
- Stone
Interior Spaces
- 1,317 Sq Ft Home
- 1-Story Property
- Ceiling Fan
- Aluminum Window Frames
Kitchen
- Gas Oven
- Stove
- Gas Range
- Microwave
- Dishwasher
- Granite Countertops
- Disposal
Flooring
- Wood
- Carpet
- Tile
Bedrooms and Bathrooms
- 2 Bedrooms
- 2 Full Bathrooms
Home Security
Outdoor Features
- Balcony
- Exterior Lighting
- Outdoor Storage
- Rain Gutters
Schools
- Lee Elementary School
- Edison High School
Utilities
- Zoned Heating and Cooling
- Heating System Uses Gas
- Gas Water Heater
- Phone Available
- Cable TV Available
Community Details
Overview
- Association fees include cable TV, gas, maintenance structure, sewer, trash, water
- Olympia Townehomes Childers Hts Subdivision
- Community Parking
Recreation
- Community Pool
- Park
Pet Policy
- Pets Allowed
Additional Features
- Laundry Facilities
- Fire and Smoke Detector
Ownership History
Purchase Details
Purchase Details
Home Financials for this Owner
Home Financials are based on the most recent Mortgage that was taken out on this home.Purchase Details
Home Financials for this Owner
Home Financials are based on the most recent Mortgage that was taken out on this home.Purchase Details
Map
Similar Homes in Tulsa, OK
Home Values in the Area
Average Home Value in this Area
Purchase History
| Date | Type | Sale Price | Title Company |
|---|---|---|---|
| Interfamily Deed Transfer | -- | None Available | |
| Warranty Deed | $157,000 | Guaranty Abstract Company | |
| Warranty Deed | $55,000 | None Available | |
| Interfamily Deed Transfer | -- | None Available |
Mortgage History
| Date | Status | Loan Amount | Loan Type |
|---|---|---|---|
| Open | $125,542 | New Conventional | |
| Previous Owner | $99,000 | Adjustable Rate Mortgage/ARM | |
| Previous Owner | $78,300 | Adjustable Rate Mortgage/ARM |
Property History
| Date | Event | Price | Change | Sq Ft Price |
|---|---|---|---|---|
| 04/03/2017 04/03/17 | Sold | $156,928 | -4.9% | $119 / Sq Ft |
| 01/25/2017 01/25/17 | Pending | -- | -- | -- |
| 01/25/2017 01/25/17 | For Sale | $165,000 | +50.0% | $125 / Sq Ft |
| 07/16/2013 07/16/13 | Sold | $110,000 | -4.3% | $98 / Sq Ft |
| 05/09/2013 05/09/13 | Pending | -- | -- | -- |
| 05/09/2013 05/09/13 | For Sale | $115,000 | -- | $103 / Sq Ft |
Tax History
| Year | Tax Paid | Tax Assessment Tax Assessment Total Assessment is a certain percentage of the fair market value that is determined by local assessors to be the total taxable value of land and additions on the property. | Land | Improvement |
|---|---|---|---|---|
| 2024 | $2,065 | $16,270 | $1,399 | $14,871 |
| 2023 | $2,065 | $17,270 | $1,485 | $15,785 |
| 2022 | $2,169 | $16,270 | $1,399 | $14,871 |
| 2021 | $2,149 | $16,270 | $1,399 | $14,871 |
| 2020 | $2,119 | $16,270 | $1,399 | $14,871 |
| 2019 | $2,229 | $16,270 | $1,399 | $14,871 |
| 2018 | $2,235 | $16,270 | $1,399 | $14,871 |
| 2017 | $1,659 | $12,100 | $1,485 | $10,615 |
| 2016 | $1,624 | $12,100 | $1,485 | $10,615 |
| 2015 | $1,628 | $12,100 | $1,485 | $10,615 |
| 2014 | $1,612 | $12,100 | $1,485 | $10,615 |
Source: MLS Technology
MLS Number: 1702710
APN: 08250-92-11-32200
- 611 W 15th St Unit C6
- 611 W 15th St Unit E5
- 1503 Riverside Dr Unit 1503
- 1531 Riverside Dr Unit 1531
- 1500 S Frisco Ave Unit 3B
- 1414 S Galveston Ave
- 1420 S Frisco Ave Unit 5
- 1516 S Elwood Ave
- 1408 S Elwood Ave
- 1422 S Denver Ave
- 1302 S Elwood Ave
- 1201 S Indian Ave
- 1208 S Indian
- 1320 S Carson Ave
- 1315 S Carson Ave
- 1305 S Carson Ave
- 1736 S Carson Ave
- 450 W 7th St Unit 908
- 450 W 7th St Unit 1902
- 450 W 7th St Unit 601
