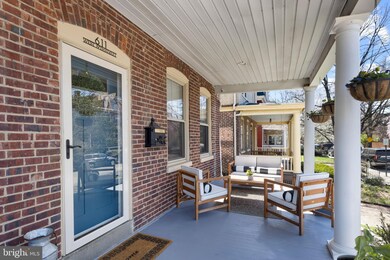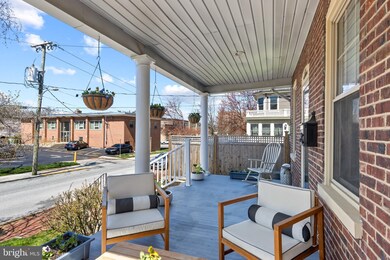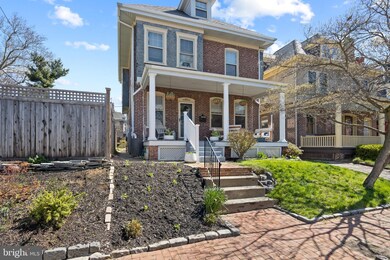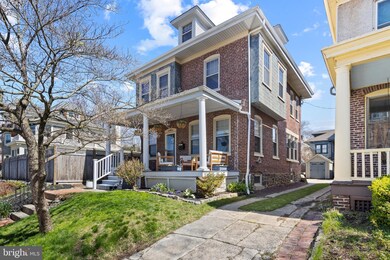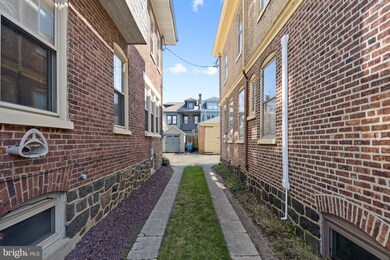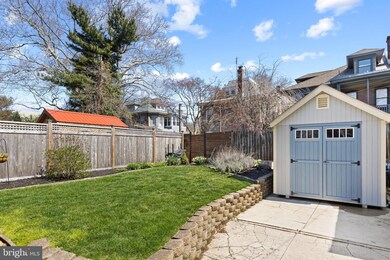
611 W 19th St Wilmington, DE 19802
Triangle NeighborhoodHighlights
- Wood Flooring
- Living Room
- Central Air
- No HOA
- Shed
- 4-minute walk to Brandywine Park
About This Home
As of May 2022Rare opportunity to call this brick, 3 story, single family home with off street parking located in the much sought after Triangle area yours!! From the welcoming front porch into the light filled foyer this classic 1920's Wilmington residence is sure to please even the most discerning buyer. Hardwood floors throughout, light filled rooms, 9' ceilings, open staircase & 3 floors of living space are just the beginning. The highlight of this fabulous house is the newly renovated kitchen (just completed fall of 2021!!! - YES the sellers are very sad to leave this beautifully designed space!!) Opening up the dining room space & extending the kitchen the sellers have created this enviable space - classic 42" white cabinets, quartz countertops, hexagonal backsplash, an island featuring a stainless steel undermount sink with industrial design faucet & Bosch dishwasher, gas range with stainless steel exhaust fan, & 3 drawer refrigerator. Opposite the island is a wall of cabinets (even an area for a hidden microwave!!) & additional counterspace. The thoughtfully designed eating area features a banquette (with extra storage below) for additional seating & a beautifully designed light fixture! Even though your guests will always end up in your kitchen there is plenty of room to entertain them.
Step away from the kitchen for a moment - back to the welcoming foyer with faux fireplace & the formal living room boasting both front & side windows & decorative columns.
The open staircase leads you to the 2nd floor with it's Owners en suite - delightfully designed this light filled space has 2 closets, overhead recessed lights & a private bath (a rarity in older homes) with an updated granite toped vanity & tiled shower. The two other bedrooms feature double closets, ceiling fans & share a newly renovated hall bath. The 3rd floor features two more bedrooms (one is currently used as a home office & the other as kids own entertainment space).
Although modern & updated the sellers have retained so much of the old world charm of this home - from the extensive millwork (pillars in the living room, decorative moldings around all windows & deep baseboards) to the open staircase & the charming rear stairs.
Venture outside first to the rear fenced yard - enjoy entertaining on the patio & the beautifully landscaped yard & at the end of the summer store your summer toys in the shed. There is a shared driveway providing you with off-street parking
Enjoy everything that this unique Wilmington neighborhood has to offer from the beautifully styled homes & sidewalks to the close proximity to downtown Wilmington, parks, the zoo & dozens of restaurants!! Welcome home!!
Home Details
Home Type
- Single Family
Est. Annual Taxes
- $2,900
Year Built
- Built in 1921
Lot Details
- 3,485 Sq Ft Lot
- Lot Dimensions are 32.50 x 100.00
- Historic Home
- Property is zoned 26R-2
Home Design
- Reverse Style Home
- Brick Exterior Construction
- Stone Foundation
- Plaster Walls
Interior Spaces
- 1,883 Sq Ft Home
- Property has 3 Levels
- Living Room
- Wood Flooring
- Unfinished Basement
- Basement Fills Entire Space Under The House
- Laundry on lower level
Bedrooms and Bathrooms
- 5 Bedrooms
- 2 Full Bathrooms
Parking
- 4 Parking Spaces
- 2 Driveway Spaces
Outdoor Features
- Shed
Utilities
- Central Air
- Hot Water Heating System
- 200+ Amp Service
- Natural Gas Water Heater
- Municipal Trash
Community Details
- No Home Owners Association
- Triangle Subdivision
Listing and Financial Details
- Tax Lot 062
- Assessor Parcel Number 26-014.40-062
Ownership History
Purchase Details
Home Financials for this Owner
Home Financials are based on the most recent Mortgage that was taken out on this home.Purchase Details
Home Financials for this Owner
Home Financials are based on the most recent Mortgage that was taken out on this home.Purchase Details
Home Financials for this Owner
Home Financials are based on the most recent Mortgage that was taken out on this home.Purchase Details
Home Financials for this Owner
Home Financials are based on the most recent Mortgage that was taken out on this home.Purchase Details
Home Financials for this Owner
Home Financials are based on the most recent Mortgage that was taken out on this home.Similar Homes in Wilmington, DE
Home Values in the Area
Average Home Value in this Area
Purchase History
| Date | Type | Sale Price | Title Company |
|---|---|---|---|
| Deed | $5,760 | None Listed On Document | |
| Deed | $257,200 | None Available | |
| Deed | $306,000 | None Available | |
| Deed | $310,000 | None Available | |
| Deed | $180,000 | -- |
Mortgage History
| Date | Status | Loan Amount | Loan Type |
|---|---|---|---|
| Open | $348,000 | New Conventional | |
| Previous Owner | $268,000 | New Conventional | |
| Previous Owner | $23,345 | New Conventional | |
| Previous Owner | $248,905 | FHA | |
| Previous Owner | $314,728 | VA | |
| Previous Owner | $248,000 | Purchase Money Mortgage | |
| Previous Owner | $80,000 | No Value Available | |
| Closed | $100,000 | No Value Available |
Property History
| Date | Event | Price | Change | Sq Ft Price |
|---|---|---|---|---|
| 05/24/2022 05/24/22 | Sold | $462,000 | +8.7% | $245 / Sq Ft |
| 04/14/2022 04/14/22 | For Sale | $425,000 | +65.0% | $226 / Sq Ft |
| 08/12/2015 08/12/15 | Sold | $257,500 | -2.8% | $137 / Sq Ft |
| 07/19/2015 07/19/15 | Pending | -- | -- | -- |
| 06/18/2015 06/18/15 | Price Changed | $265,000 | -3.6% | $141 / Sq Ft |
| 05/12/2015 05/12/15 | For Sale | $275,000 | -10.1% | $146 / Sq Ft |
| 06/27/2013 06/27/13 | Sold | $306,000 | -0.6% | $199 / Sq Ft |
| 04/17/2013 04/17/13 | Pending | -- | -- | -- |
| 03/15/2013 03/15/13 | For Sale | $308,000 | -- | $201 / Sq Ft |
Tax History Compared to Growth
Tax History
| Year | Tax Paid | Tax Assessment Tax Assessment Total Assessment is a certain percentage of the fair market value that is determined by local assessors to be the total taxable value of land and additions on the property. | Land | Improvement |
|---|---|---|---|---|
| 2024 | $1,407 | $45,100 | $10,100 | $35,000 |
| 2023 | $1,223 | $45,100 | $10,100 | $35,000 |
| 2022 | $1,229 | $45,100 | $10,100 | $35,000 |
| 2021 | $1,227 | $45,100 | $10,100 | $35,000 |
| 2020 | $1,234 | $45,100 | $10,100 | $35,000 |
| 2019 | $2,140 | $45,100 | $10,100 | $35,000 |
| 2018 | $1,606 | $45,100 | $10,100 | $35,000 |
| 2017 | $1,998 | $45,100 | $10,100 | $35,000 |
| 2016 | $1,998 | $45,100 | $10,100 | $35,000 |
| 2015 | $837 | $45,100 | $10,100 | $35,000 |
| 2014 | $1,814 | $45,100 | $10,100 | $35,000 |
Agents Affiliated with this Home
-
Elizabeth Holst
E
Seller's Agent in 2022
Elizabeth Holst
RE/MAX
(302) 234-2500
6 in this area
32 Total Sales
-
Stephen Mottola

Buyer's Agent in 2022
Stephen Mottola
Compass
(302) 437-6600
5 in this area
699 Total Sales
-
TONI VANDEGRIFT

Seller's Agent in 2015
TONI VANDEGRIFT
EXP Realty, LLC
(302) 463-8177
30 in this area
144 Total Sales
-
Dennis Mellor

Seller's Agent in 2013
Dennis Mellor
Realty One Group Restore
(302) 762-3309
40 Total Sales
-
K
Buyer's Agent in 2013
Kathy McNally
Century 21 Gold Key Realty
Map
Source: Bright MLS
MLS Number: DENC2021430
APN: 26-014.40-062
- 2006 N Harrison St
- 712 W 22nd St
- 507 Mccabe Ave
- 508 W 23rd St
- 620 Concord Ave
- 214 W 21st St
- 209 W 18th St
- 615 Concord Ave
- 323 W 23rd St
- 2409 N Madison St
- 223 W 22nd St
- 508 W 25th St
- 2408 N Madison St
- 215 Concord Ave
- 710 W 26th St
- 306 W 25th St
- 122 W 23rd St
- 2404 N Washington St
- 108 Ashton St
- 117 W 23rd St

