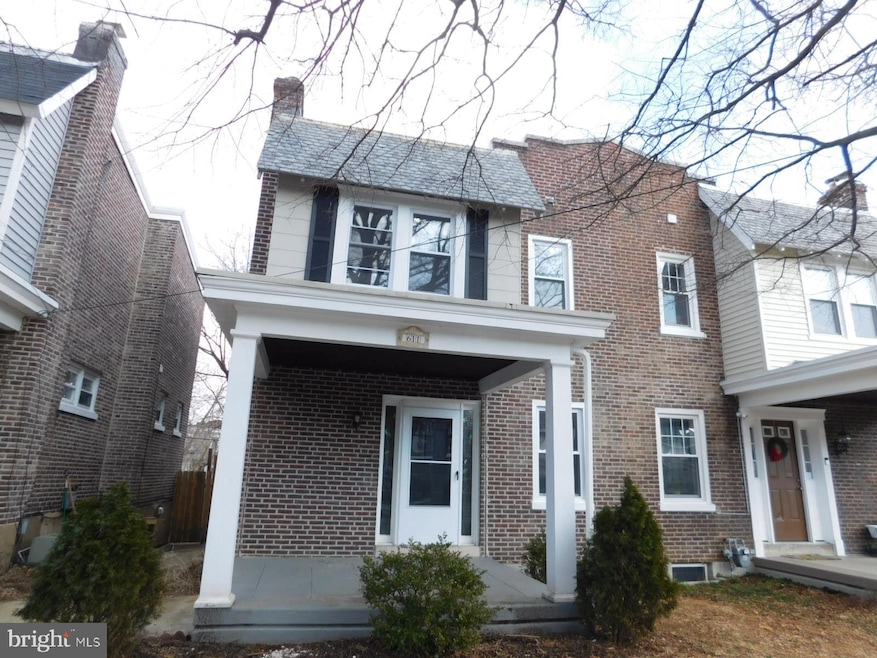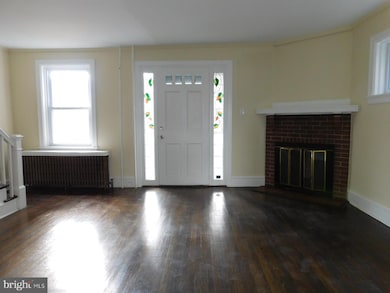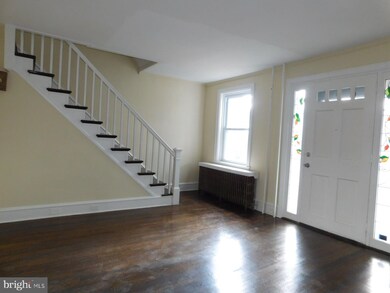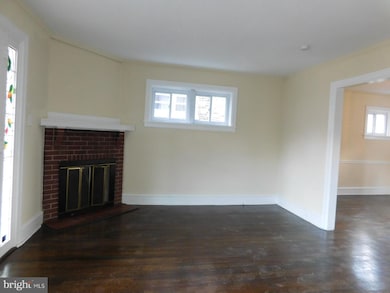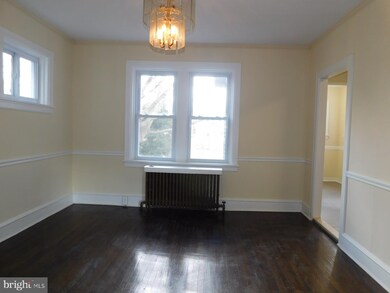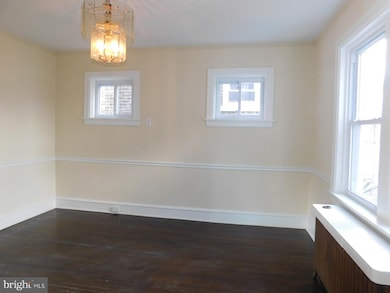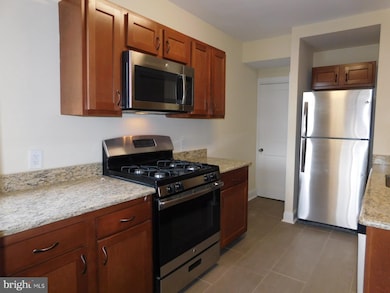
611 W 27th St Wilmington, DE 19802
Ninth Ward NeighborhoodHighlights
- Traditional Architecture
- No HOA
- Dining Room
- Wood Flooring
- Living Room
- 4-minute walk to Harrison Triangle Park
About This Home
As of August 2023Welcome to Wilmington s Ninth Ward a convenient location located off Van Buren Street near PS Dupont. 27th Street is a beautiful tree lined street with sidewalks and good parking, with lots of recent sales activity, a place you will want to call home. This twin style brick home features inviting front entry porch that welcomes you into this fine place. Spacious living room features hardwood floors, good natural light and decorative fireplace. Spacious dining space is open to living room and adjoins updated kitchen with dark cabinets, granite counters and new appliances, simply a wonderful spot. Don t miss the eating nook and powder room. Upstairs are three well scaled bedrooms, all with ceiling fans, loads of windows and good closet space. The coolest bathroom has been renovated nicely with super tile finishes that you will just fall in love with. Don t miss out on this opportunity to call this place your home.
Townhouse Details
Home Type
- Townhome
Est. Annual Taxes
- $1,469
Year Built
- Built in 1928
Lot Details
- 2,178 Sq Ft Lot
- Lot Dimensions are 24.70 x 80.00
Parking
- On-Street Parking
Home Design
- Semi-Detached or Twin Home
- Traditional Architecture
- Brick Exterior Construction
- Shingle Roof
Interior Spaces
- 1,300 Sq Ft Home
- Property has 2 Levels
- Non-Functioning Fireplace
- Living Room
- Dining Room
Kitchen
- Dishwasher
- Disposal
Flooring
- Wood
- Ceramic Tile
Bedrooms and Bathrooms
- 3 Bedrooms
Basement
- Basement Fills Entire Space Under The House
- Exterior Basement Entry
- Laundry in Basement
Schools
- Warner Elementary School
- Skyline Middle School
- Dickinson High School
Utilities
- Hot Water Heating System
- Natural Gas Water Heater
- Cable TV Available
Community Details
- No Home Owners Association
- Ninth Ward Subdivision
Listing and Financial Details
- Tax Lot 306
- Assessor Parcel Number 26-015.10-306
Ownership History
Purchase Details
Home Financials for this Owner
Home Financials are based on the most recent Mortgage that was taken out on this home.Purchase Details
Home Financials for this Owner
Home Financials are based on the most recent Mortgage that was taken out on this home.Purchase Details
Home Financials for this Owner
Home Financials are based on the most recent Mortgage that was taken out on this home.Purchase Details
Purchase Details
Purchase Details
Home Financials for this Owner
Home Financials are based on the most recent Mortgage that was taken out on this home.Map
Similar Homes in Wilmington, DE
Home Values in the Area
Average Home Value in this Area
Purchase History
| Date | Type | Sale Price | Title Company |
|---|---|---|---|
| Deed | -- | None Listed On Document | |
| Deed | -- | None Available | |
| Deed | $63,000 | None Available | |
| Deed | -- | None Available | |
| Sheriffs Deed | $80,640 | None Available | |
| Deed | $123,900 | -- |
Mortgage History
| Date | Status | Loan Amount | Loan Type |
|---|---|---|---|
| Open | $15,000 | New Conventional | |
| Open | $193,431 | FHA | |
| Previous Owner | $115,000 | New Conventional | |
| Previous Owner | $122,928 | FHA |
Property History
| Date | Event | Price | Change | Sq Ft Price |
|---|---|---|---|---|
| 08/28/2023 08/28/23 | Sold | $192,000 | 0.0% | $148 / Sq Ft |
| 07/25/2023 07/25/23 | Pending | -- | -- | -- |
| 07/24/2023 07/24/23 | Off Market | $192,000 | -- | -- |
| 07/22/2023 07/22/23 | For Sale | $192,000 | +53.6% | $148 / Sq Ft |
| 07/26/2019 07/26/19 | Sold | $125,000 | -3.8% | $96 / Sq Ft |
| 05/24/2019 05/24/19 | Pending | -- | -- | -- |
| 04/04/2019 04/04/19 | For Sale | $129,900 | +106.2% | $100 / Sq Ft |
| 12/24/2015 12/24/15 | Sold | $63,000 | +5.0% | $48 / Sq Ft |
| 11/02/2015 11/02/15 | Pending | -- | -- | -- |
| 10/20/2015 10/20/15 | For Sale | $60,000 | -- | $46 / Sq Ft |
Tax History
| Year | Tax Paid | Tax Assessment Tax Assessment Total Assessment is a certain percentage of the fair market value that is determined by local assessors to be the total taxable value of land and additions on the property. | Land | Improvement |
|---|---|---|---|---|
| 2024 | $992 | $31,800 | $5,600 | $26,200 |
| 2023 | $862 | $31,800 | $5,600 | $26,200 |
| 2022 | $866 | $31,800 | $5,600 | $26,200 |
| 2021 | $865 | $31,800 | $5,600 | $26,200 |
| 2020 | $870 | $31,800 | $5,600 | $26,200 |
| 2019 | $1,509 | $31,800 | $5,600 | $26,200 |
| 2018 | $2,240 | $31,800 | $5,600 | $26,200 |
| 2017 | $1,409 | $31,800 | $5,600 | $26,200 |
| 2016 | $1,409 | $31,800 | $5,600 | $26,200 |
| 2015 | $77 | $31,800 | $5,600 | $26,200 |
| 2014 | $1,279 | $31,800 | $5,600 | $26,200 |
Source: Bright MLS
MLS Number: DENC474530
APN: 26-015.10-306
- 602 W 27th St
- 601 W 26th St
- 2709 N Madison St
- 2612 N Madison St
- 703 W 26th St
- 2905 N Madison St
- 508 W 25th St
- 2921 N Monroe St
- 594 W 30th St
- 590 W 30th St
- 606 W 30th St
- 592 W 30th St
- 2409 N Madison St
- 620 Concord Ave
- 408 W 30th St
- 616 W 31st St
- 501 Concord Ave
- 306 W 25th St
- 508 Concord Ave
- 2714 N Washington St
