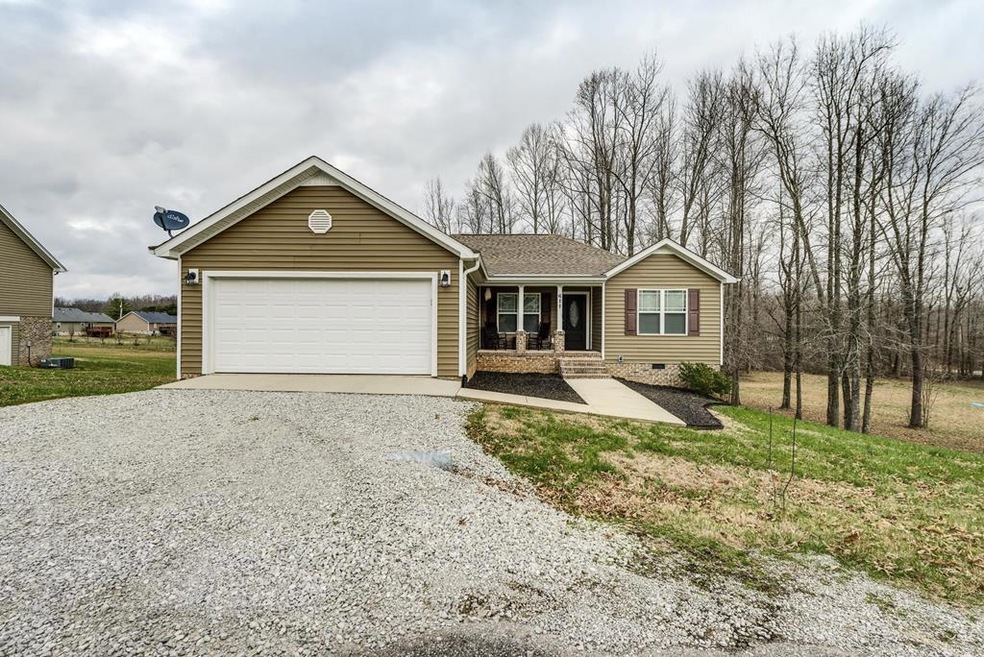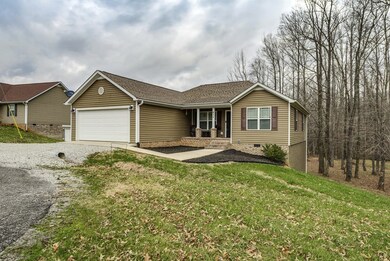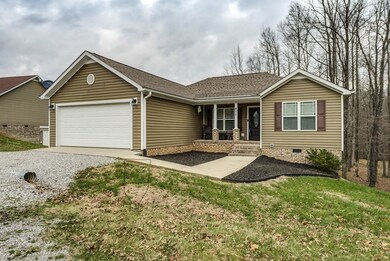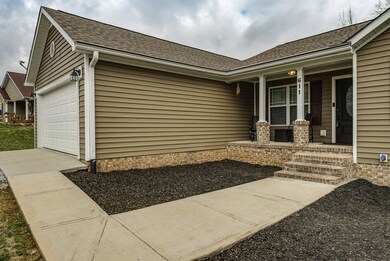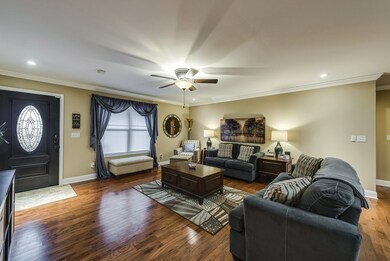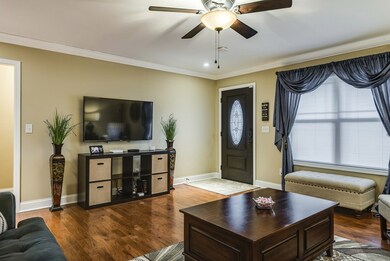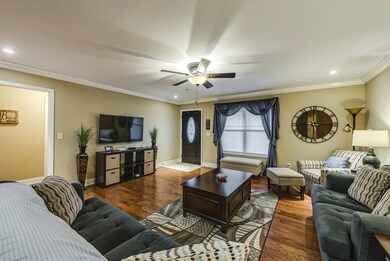
611 Walnut Heights Ln Rickman, TN 38580
Highlights
- No HOA
- 1-Story Property
- Ceiling Fan
- Cul-De-Sac
- Central Air
- 2 Car Garage
About This Home
As of September 2023Located just minutes from Cookeville, Algood, & Livingston, this craftsman style home built in 2013 with split bedroom floor plan has 3 bedrooms and 2 full baths and is situated at the front of an 0.78 acre lot in a family friendly neighborhood near downtown Rickman. Walk into an open floor plan with beautiful hardwoods throughout. Nice sized kitchen with center island, stainless steel appliances included, and an eat in area. Bedrooms include nice sized closets for storage. Overlook a large backyard from the open deck. Tall walk-in 1524 sq. ft. crawl space adds plenty of room for extra storage. 2 car attached garage 20 feet wide and 22 ft deep for those longer vehicles or boat storage. The home is equipped with Gutter Helmet – so no fooling around with a ladder to clean your gutters. The home boasts smart home features as well including a smart thermostat, punch-code electronic deadbolt locks, smart smoke detectors, security system, video doorbell, and a smart garage door -
Last Agent to Sell the Property
Kayla Wooley
The Realty Firm Brokerage Phone: 9315207750 Listed on: 01/04/2019
Last Buyer's Agent
Kayla Wooley
The Realty Firm Brokerage Phone: 9315207750 Listed on: 01/04/2019
Home Details
Home Type
- Single Family
Est. Annual Taxes
- $785
Year Built
- Built in 2013
Lot Details
- 0.83 Acre Lot
- Lot Dimensions are 139.40 x 260.00
- Cul-De-Sac
Home Design
- Brick Exterior Construction
- Frame Construction
- Composition Roof
- Vinyl Siding
Interior Spaces
- 1,524 Sq Ft Home
- 1-Story Property
- Ceiling Fan
- Unfinished Basement
- Crawl Space
- Fire and Smoke Detector
- Laundry on main level
Kitchen
- Electric Oven
- Electric Range
- Range Hood
- Microwave
- Dishwasher
Bedrooms and Bathrooms
- 3 Bedrooms
- 2 Full Bathrooms
Parking
- 2 Car Garage
- Garage Door Opener
Utilities
- Central Air
- Heat Pump System
- Electric Water Heater
- Septic Tank
Community Details
- No Home Owners Association
- Walnut Heights Subdivision
Listing and Financial Details
- Assessor Parcel Number 005.00
Ownership History
Purchase Details
Home Financials for this Owner
Home Financials are based on the most recent Mortgage that was taken out on this home.Purchase Details
Home Financials for this Owner
Home Financials are based on the most recent Mortgage that was taken out on this home.Purchase Details
Home Financials for this Owner
Home Financials are based on the most recent Mortgage that was taken out on this home.Purchase Details
Similar Homes in Rickman, TN
Home Values in the Area
Average Home Value in this Area
Purchase History
| Date | Type | Sale Price | Title Company |
|---|---|---|---|
| Warranty Deed | $163,500 | -- | |
| Warranty Deed | $146,000 | -- | |
| Warranty Deed | $139,900 | -- | |
| Deed | -- | -- | |
| Deed | $135,000 | -- |
Mortgage History
| Date | Status | Loan Amount | Loan Type |
|---|---|---|---|
| Open | $165,151 | New Conventional | |
| Previous Owner | $134,000 | New Conventional | |
| Previous Owner | $142,907 | VA | |
| Previous Owner | $105,300 | New Conventional |
Property History
| Date | Event | Price | Change | Sq Ft Price |
|---|---|---|---|---|
| 09/26/2023 09/26/23 | Sold | $307,000 | -0.9% | $201 / Sq Ft |
| 07/31/2023 07/31/23 | Pending | -- | -- | -- |
| 07/03/2023 07/03/23 | Price Changed | $309,900 | -3.1% | $203 / Sq Ft |
| 05/12/2023 05/12/23 | For Sale | $319,900 | +95.7% | $210 / Sq Ft |
| 04/30/2019 04/30/19 | Sold | $163,500 | +12.0% | $107 / Sq Ft |
| 06/13/2016 06/13/16 | Sold | $146,000 | +4.4% | $96 / Sq Ft |
| 02/28/2014 02/28/14 | Sold | $139,900 | 0.0% | $96 / Sq Ft |
| 01/01/1970 01/01/70 | Off Market | $139,900 | -- | -- |
| 01/01/1970 01/01/70 | Off Market | $146,000 | -- | -- |
| 01/01/1970 01/01/70 | Off Market | $163,500 | -- | -- |
Tax History Compared to Growth
Tax History
| Year | Tax Paid | Tax Assessment Tax Assessment Total Assessment is a certain percentage of the fair market value that is determined by local assessors to be the total taxable value of land and additions on the property. | Land | Improvement |
|---|---|---|---|---|
| 2024 | $971 | $43,175 | $4,625 | $38,550 |
| 2023 | $851 | $43,175 | $4,625 | $38,550 |
| 2022 | $851 | $43,175 | $4,625 | $38,550 |
| 2021 | $851 | $43,175 | $4,625 | $38,550 |
| 2020 | $851 | $43,175 | $4,625 | $38,550 |
| 2019 | $785 | $34,875 | $3,625 | $31,250 |
| 2018 | $785 | $34,875 | $3,625 | $31,250 |
| 2017 | $785 | $34,875 | $3,625 | $31,250 |
| 2016 | $785 | $34,875 | $3,625 | $31,250 |
| 2015 | $694 | $34,875 | $3,625 | $31,250 |
| 2014 | -- | $34,875 | $3,625 | $31,250 |
| 2013 | -- | $32,475 | $0 | $0 |
Agents Affiliated with this Home
-
Amanda Wiegand-Selby

Seller's Agent in 2023
Amanda Wiegand-Selby
Highlands Elite Real Estate
(931) 267-1310
201 Total Sales
-
Catherine Cates
C
Buyer's Agent in 2023
Catherine Cates
EXIT Rocky Top Realty
(931) 510-6234
354 Total Sales
-
K
Seller's Agent in 2019
Kayla Wooley
The Realty Firm
-
P
Seller's Agent in 2016
Pauletta Baugh
American Way Real Estate
-
N
Seller's Agent in 2014
Natalie Stout
The Realty Firm
-
T
Seller Co-Listing Agent in 2014
Tammy Jo Atkins
The Realty Firm
Map
Source: Upper Cumberland Association of REALTORS®
MLS Number: 189645
APN: 097H-B-005.00
- 148 Rickman Community Center Rd
- 521 Orchard Run
- 128 Fred Miller Ln
- 149 Hall Ln
- 141 Rickman Monterey Hwy
- 155 Jayne Stone Field Dr
- 4006 Rickman Rd
- 307 Marlin Rd
- 395 Old Oak Hill Rd
- 291 SE Poplar Point Ln
- 280 Poplar Point
- 121 W Wilmouth Rd
- 157 Poston Andrews Ln
- 119 Sarah Dial Ln
- 4463 Rickman Rd
- 271 Tybee Rd
- 258 Stanley Carr Subdivision Rd
- 275 Eckles Cemetery Rd
