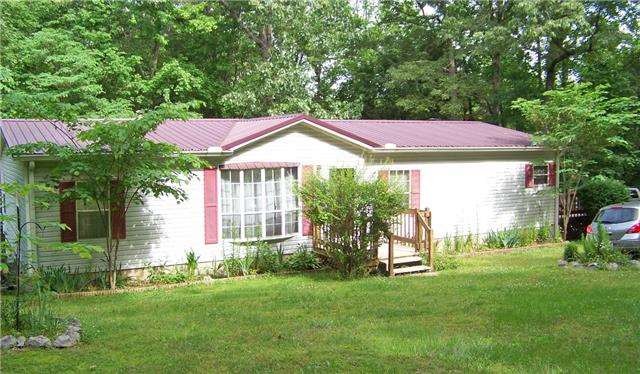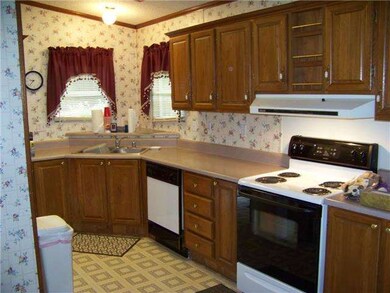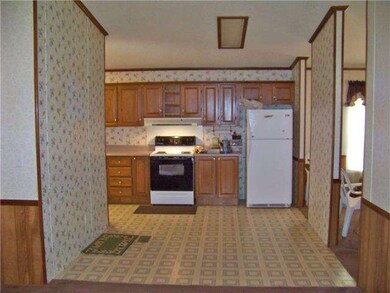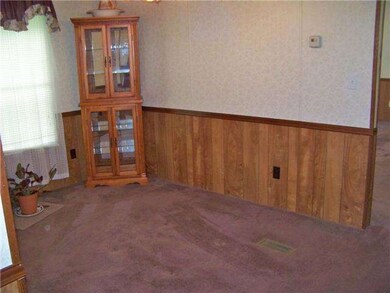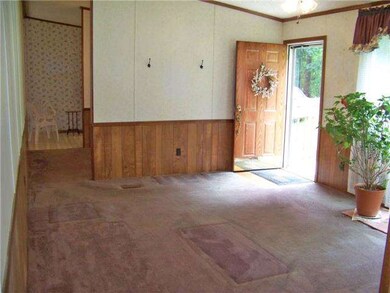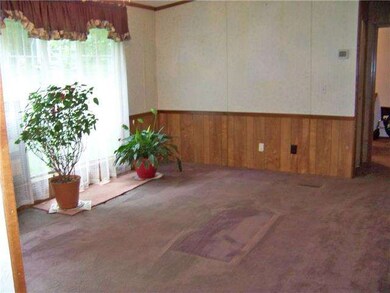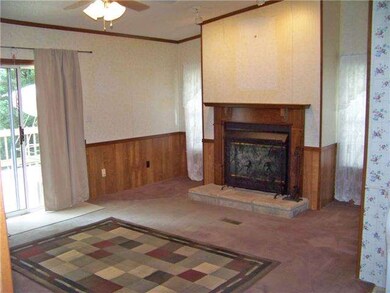
6110 Stags Leap Way Franklin, TN 37064
College Grove NeighborhoodHighlights
- Traditional Architecture
- Wood Flooring
- Separate Formal Living Room
- Trinity Elementary School Rated A
- 1 Fireplace
- Community Pool
About This Home
As of May 2022Award winning Buckingham floor plan with a beautiful brick & stone exterior. Backs to common area and gorgeous views of the rolling hills. The Walls make all interior selections including cabinets and still have the home completed in 60 days. Great Home!
Last Agent to Sell the Property
Parks Compass Brokerage Phone: 6154562108 License #278924 Listed on: 03/16/2013

Home Details
Home Type
- Single Family
Est. Annual Taxes
- $2,800
Year Built
- Built in 2013
Lot Details
- 0.39 Acre Lot
- Lot Dimensions are 110x155
Parking
- 3 Car Garage
- Garage Door Opener
Home Design
- Traditional Architecture
- Brick Exterior Construction
- Shingle Roof
- Hardboard
Interior Spaces
- 3,595 Sq Ft Home
- Property has 2 Levels
- 1 Fireplace
- ENERGY STAR Qualified Windows
- Separate Formal Living Room
- Storage
- Crawl Space
Kitchen
- Microwave
- Dishwasher
- Disposal
Flooring
- Wood
- Carpet
- Tile
Bedrooms and Bathrooms
- 4 Bedrooms | 1 Main Level Bedroom
- Walk-In Closet
Home Security
- Home Security System
- Fire and Smoke Detector
Outdoor Features
- Covered patio or porch
Schools
- College Grove Elementary School
- Fred J Page Middle School
- Fred J Page High School
Utilities
- Cooling Available
- Two Heating Systems
- Underground Utilities
- STEP System includes septic tank and pump
Listing and Financial Details
- Tax Lot 304
- Assessor Parcel Number 094115P D 00300 00023116M
Community Details
Overview
- Stags Leap Subdivision
Recreation
- Community Playground
- Community Pool
Ownership History
Purchase Details
Home Financials for this Owner
Home Financials are based on the most recent Mortgage that was taken out on this home.Purchase Details
Home Financials for this Owner
Home Financials are based on the most recent Mortgage that was taken out on this home.Purchase Details
Home Financials for this Owner
Home Financials are based on the most recent Mortgage that was taken out on this home.Similar Homes in Franklin, TN
Home Values in the Area
Average Home Value in this Area
Purchase History
| Date | Type | Sale Price | Title Company |
|---|---|---|---|
| Warranty Deed | $630,000 | None Available | |
| Warranty Deed | $540,000 | Chapman & Rosenthal Title In | |
| Special Warranty Deed | -- | None Available |
Mortgage History
| Date | Status | Loan Amount | Loan Type |
|---|---|---|---|
| Open | $150,000 | Adjustable Rate Mortgage/ARM | |
| Closed | $150,000 | Adjustable Rate Mortgage/ARM | |
| Previous Owner | $360,000 | New Conventional | |
| Previous Owner | $160,000 | New Conventional |
Property History
| Date | Event | Price | Change | Sq Ft Price |
|---|---|---|---|---|
| 05/05/2022 05/05/22 | Sold | $1,055,000 | +11.2% | $276 / Sq Ft |
| 04/13/2022 04/13/22 | Pending | -- | -- | -- |
| 04/09/2022 04/09/22 | For Sale | $949,000 | +50.6% | $248 / Sq Ft |
| 04/26/2019 04/26/19 | Sold | $630,000 | -3.8% | $165 / Sq Ft |
| 02/24/2019 02/24/19 | Pending | -- | -- | -- |
| 01/17/2019 01/17/19 | For Sale | $655,000 | +81775.0% | $172 / Sq Ft |
| 07/10/2017 07/10/17 | Pending | -- | -- | -- |
| 07/05/2017 07/05/17 | Price Changed | $800 | -20.0% | $0 / Sq Ft |
| 06/30/2017 06/30/17 | For Sale | $1,000 | -99.2% | $0 / Sq Ft |
| 08/27/2015 08/27/15 | Pending | -- | -- | -- |
| 06/29/2015 06/29/15 | For Sale | $120,000 | -77.8% | $33 / Sq Ft |
| 05/15/2015 05/15/15 | Sold | $540,000 | +3.1% | $150 / Sq Ft |
| 08/27/2013 08/27/13 | Sold | $523,795 | -- | $146 / Sq Ft |
Tax History Compared to Growth
Tax History
| Year | Tax Paid | Tax Assessment Tax Assessment Total Assessment is a certain percentage of the fair market value that is determined by local assessors to be the total taxable value of land and additions on the property. | Land | Improvement |
|---|---|---|---|---|
| 2024 | $3,126 | $166,275 | $35,000 | $131,275 |
| 2023 | $3,126 | $166,275 | $35,000 | $131,275 |
| 2022 | $3,126 | $166,275 | $35,000 | $131,275 |
| 2021 | $3,126 | $166,275 | $35,000 | $131,275 |
| 2020 | $2,897 | $130,500 | $27,500 | $103,000 |
| 2019 | $2,897 | $130,500 | $27,500 | $103,000 |
| 2018 | $2,806 | $130,500 | $27,500 | $103,000 |
| 2017 | $2,806 | $130,500 | $27,500 | $103,000 |
| 2016 | $2,806 | $130,500 | $27,500 | $103,000 |
| 2015 | -- | $109,650 | $22,500 | $87,150 |
| 2014 | -- | $109,650 | $22,500 | $87,150 |
Agents Affiliated with this Home
-
Laurie Marks

Seller's Agent in 2022
Laurie Marks
Realty One Group Music City
(615) 943-2779
2 in this area
50 Total Sales
-
Cherie Cunningham

Buyer's Agent in 2022
Cherie Cunningham
Berkshire Hathaway HomeServices Woodmont Realty
(615) 578-3880
2 in this area
76 Total Sales
-
Patricia Wolf

Seller's Agent in 2019
Patricia Wolf
Luxury Homes of Tennessee
(630) 334-8141
4 in this area
83 Total Sales
-
Josh Anderson

Seller's Agent in 2015
Josh Anderson
The Anderson Group Real Estate Services, LLC
(615) 509-7000
2 in this area
708 Total Sales
-
Amy Hoge

Buyer's Agent in 2015
Amy Hoge
Parks Compass
(615) 812-2693
5 Total Sales
-
Keith Sefton

Seller's Agent in 2013
Keith Sefton
Parks Compass
(615) 456-2108
18 Total Sales
Map
Source: Realtracs
MLS Number: 1434673
APN: 115P-D-003.00
- 6033 Stags Leap Way
- 0 Arno Rd
- 7176 Bonterra Dr
- 7116 Bonterra Dr
- 7205 Bonterra Ct
- 7416 Leelee Dr
- 7408 Leelee Dr
- 5724 Nola Dr
- 7277 Murrel Dr
- 7117 Bonterra Dr
- 7420 Leelee Dr
- 7412 Leelee Dr
- 7112 Bonterra Dr
- 7424 Leelee Dr
- 7109 Bonterra Dr
- 7101 Bonterra Dr
- 7428 Leelee Dr
- 4316 Peytonsville-Trinity Rd
- 4358 Peytonsville-Trinity Rd
- 7283 Murrel Dr
