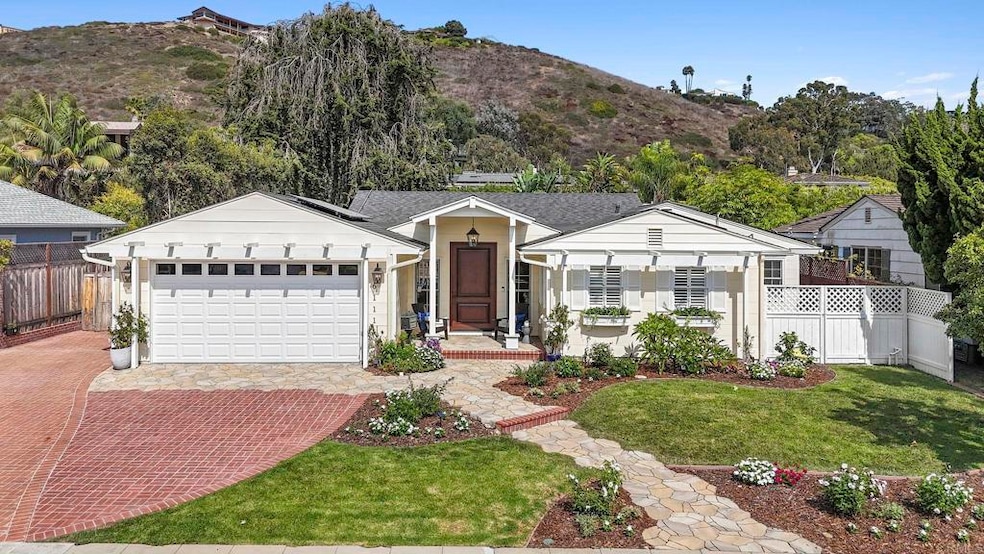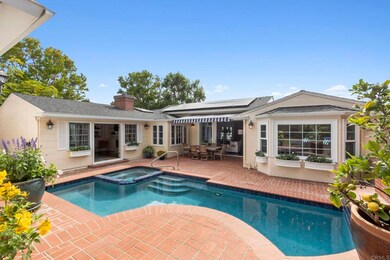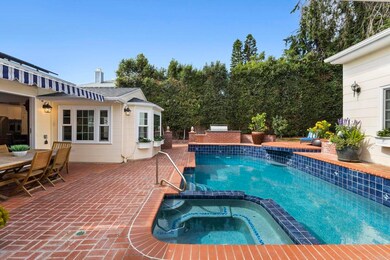
6111 Beaumont Ave La Jolla, CA 92037
Upper Hermosa NeighborhoodHighlights
- Guest House
- Solar Heated In Ground Pool
- Updated Kitchen
- Bird Rock Elementary School Rated A
- Primary Bedroom Suite
- 3-minute walk to Via Del Norte
About This Home
As of November 2024Located in the beloved Upper Hermosa neighborhood, this stunning single-level home offers a seamless blend of modern elegance and coastal charm. Situated on 9,300 square feet of beautifully landscaped grounds, the home features an inviting open concept design that features high ceilings and hardwood floors throughout and includes a beautifully updated living room with built-in shelving and sliding doors that lead to the backyard and al fresco dining area; an adjacent gourmet kitchen with a large center island; and an adjoining dining area that overlooks the serene backyard. The main home’s well-designed layout features a bedroom wing with three en-suite bedrooms, a dedicated office, a powder half-bathroom, and a laundry room. The luxurious primary suite enjoys vaulted ceilings, a cozy fireplace, a spacious walk-in closet, a spa-like bathroom with dual vanities, and French door access to the backyard's in-ground pool and spa. The property also boasts a detached guest house/ADU with its own living room, kitchenette, bedroom, and bathroom with stackable laundry; as well as a workshop/garden shed in the back corner of the property that features rooftop deck with ocean views! This exceptional property embodies the best of La Jolla's indoor-outdoor lifestyle!
Last Agent to Sell the Property
Pacific Sotheby's Int'l Realty Brokerage Email: Linda@TheDanielsGroup.com License #00545941 Listed on: 09/18/2024

Home Details
Home Type
- Single Family
Est. Annual Taxes
- $42,702
Year Built
- Built in 1975 | Remodeled
Lot Details
- 9,300 Sq Ft Lot
- Security Fence
- Privacy Fence
- Wood Fence
- Level Lot
- Back and Front Yard
- Property is zoned R-1:SINGLE FAM-RES
Parking
- 2 Car Attached Garage
- 5 Open Parking Spaces
- Parking Available
- Brick Driveway
Interior Spaces
- 2,954 Sq Ft Home
- 1-Story Property
- Open Floorplan
- Beamed Ceilings
- High Ceiling
- Recessed Lighting
- Awning
- French Doors
- Sliding Doors
- Family Room Off Kitchen
- Living Room
- L-Shaped Dining Room
- Home Office
- Workshop
- Storage
- Wood Flooring
- Peek-A-Boo Views
- Pull Down Stairs to Attic
Kitchen
- Kitchenette
- Updated Kitchen
- Open to Family Room
- Eat-In Kitchen
- Breakfast Bar
- Walk-In Pantry
- Double Convection Oven
- Electric Oven
- Six Burner Stove
- Gas Cooktop
- Range Hood
- <<microwave>>
- Freezer
- Dishwasher
- Kitchen Island
- Disposal
Bedrooms and Bathrooms
- 4 Main Level Bedrooms
- Fireplace in Primary Bedroom
- Primary Bedroom Suite
- Walk-In Closet
- Dual Sinks
- Dual Vanity Sinks in Primary Bathroom
- Soaking Tub
- Separate Shower
- Humidity Controlled
Laundry
- Laundry Room
- Dryer
- Washer
Accessible Home Design
- No Interior Steps
- More Than Two Accessible Exits
Pool
- Solar Heated In Ground Pool
- In Ground Spa
- Solar Heated Spa
Outdoor Features
- Patio
- Separate Outdoor Workshop
- Shed
- Outdoor Grill
- Rain Gutters
Utilities
- Forced Air Heating and Cooling System
- Vented Exhaust Fan
Additional Features
- Solar Heating System
- Guest House
Community Details
- No Home Owners Association
Listing and Financial Details
- Tax Tract Number 2055
- Assessor Parcel Number 3570650400
Ownership History
Purchase Details
Home Financials for this Owner
Home Financials are based on the most recent Mortgage that was taken out on this home.Purchase Details
Home Financials for this Owner
Home Financials are based on the most recent Mortgage that was taken out on this home.Purchase Details
Home Financials for this Owner
Home Financials are based on the most recent Mortgage that was taken out on this home.Purchase Details
Home Financials for this Owner
Home Financials are based on the most recent Mortgage that was taken out on this home.Purchase Details
Home Financials for this Owner
Home Financials are based on the most recent Mortgage that was taken out on this home.Purchase Details
Purchase Details
Home Financials for this Owner
Home Financials are based on the most recent Mortgage that was taken out on this home.Similar Homes in La Jolla, CA
Home Values in the Area
Average Home Value in this Area
Purchase History
| Date | Type | Sale Price | Title Company |
|---|---|---|---|
| Deed | -- | Lawyers Title | |
| Grant Deed | $3,700,000 | Lawyers Title Company | |
| Interfamily Deed Transfer | -- | First American Title | |
| Grant Deed | $2,550,000 | First American Title | |
| Interfamily Deed Transfer | -- | Commonwealth Land Title Co | |
| Interfamily Deed Transfer | -- | Commonwealth Land Title Co | |
| Interfamily Deed Transfer | -- | None Available | |
| Grant Deed | -- | Chicago Title Co | |
| Interfamily Deed Transfer | -- | -- | |
| Grant Deed | $500,000 | Commonwealth Land Title Co |
Mortgage History
| Date | Status | Loan Amount | Loan Type |
|---|---|---|---|
| Open | $1,600,000 | Construction | |
| Previous Owner | $1,000,000 | Purchase Money Mortgage | |
| Previous Owner | $1,375,000 | Purchase Money Mortgage | |
| Previous Owner | $194,000 | Credit Line Revolving | |
| Previous Owner | $1,294,000 | Unknown | |
| Previous Owner | $116,000 | Credit Line Revolving | |
| Previous Owner | $100,000 | Credit Line Revolving | |
| Previous Owner | $1,050,000 | Unknown | |
| Previous Owner | $500,000 | Credit Line Revolving | |
| Previous Owner | $100,000 | Credit Line Revolving | |
| Previous Owner | $192,154 | Credit Line Revolving | |
| Previous Owner | $99,000 | Credit Line Revolving | |
| Previous Owner | $498,000 | Unknown | |
| Previous Owner | $450,000 | No Value Available |
Property History
| Date | Event | Price | Change | Sq Ft Price |
|---|---|---|---|---|
| 11/12/2024 11/12/24 | Sold | $3,700,000 | -17.8% | $1,253 / Sq Ft |
| 10/10/2024 10/10/24 | Pending | -- | -- | -- |
| 09/18/2024 09/18/24 | For Sale | $4,500,000 | -- | $1,523 / Sq Ft |
Tax History Compared to Growth
Tax History
| Year | Tax Paid | Tax Assessment Tax Assessment Total Assessment is a certain percentage of the fair market value that is determined by local assessors to be the total taxable value of land and additions on the property. | Land | Improvement |
|---|---|---|---|---|
| 2025 | $42,702 | $3,700,000 | $3,100,000 | $600,000 |
| 2024 | $42,702 | $3,481,402 | $2,955,417 | $525,985 |
| 2023 | $33,025 | $2,700,000 | $2,163,000 | $537,000 |
| 2022 | $31,573 | $2,600,000 | $2,083,000 | $517,000 |
| 2021 | $30,949 | $2,516,000 | $2,016,000 | $500,000 |
| 2020 | $29,462 | $2,400,000 | $2,016,000 | $384,000 |
| 2019 | $29,514 | $2,400,000 | $2,016,000 | $384,000 |
| 2018 | $28,141 | $2,400,000 | $2,016,000 | $384,000 |
| 2017 | $80 | $2,200,000 | $1,848,000 | $352,000 |
| 2016 | $24,608 | $2,100,000 | $1,764,000 | $336,000 |
| 2015 | $24,614 | $2,100,000 | $1,764,000 | $336,000 |
| 2014 | $23,528 | $2,000,000 | $1,680,000 | $320,000 |
Agents Affiliated with this Home
-
Linda Daniels

Seller's Agent in 2024
Linda Daniels
Pacific Sotheby's Int'l Realty
(858) 361-5561
2 in this area
52 Total Sales
-
Timothy Nelson

Buyer's Agent in 2024
Timothy Nelson
Willis Allen
(858) 215-3739
6 in this area
100 Total Sales
-
T
Buyer Co-Listing Agent in 2024
Theresa Loya
Coldwell Banker-Cupertino-Stevens Creek
-
Drew Nelson

Buyer Co-Listing Agent in 2024
Drew Nelson
Willis Allen
(858) 215-3739
9 in this area
133 Total Sales
Map
Source: California Regional Multiple Listing Service (CRMLS)
MLS Number: NDP2408402
APN: 357-065-04
- 6028 Beaumont Ave
- 315 Mira Monte
- 6260 Waverly Ave
- 6003 Waverly Ave
- 6455 La Jolla Blvd Unit 246
- 6455 La Jolla Blvd Unit 127
- 6455 La Jolla Blvd Unit 353
- 6455 La Jolla Blvd Unit 352
- 6455 La Jolla Blvd Unit 349
- 6455 La Jolla Blvd Unit 206
- 778 La Canada St
- 503 Rosemont St
- 6529 Manana Place
- 682 Palomar Ave
- 5787 Bellevue Ave
- 896 La Jolla Rancho Rd
- 5762 Bellevue Ave
- 253 Kolmar St
- 6561 Avenida Wilfredo
- 415 Gravilla St Unit 11


