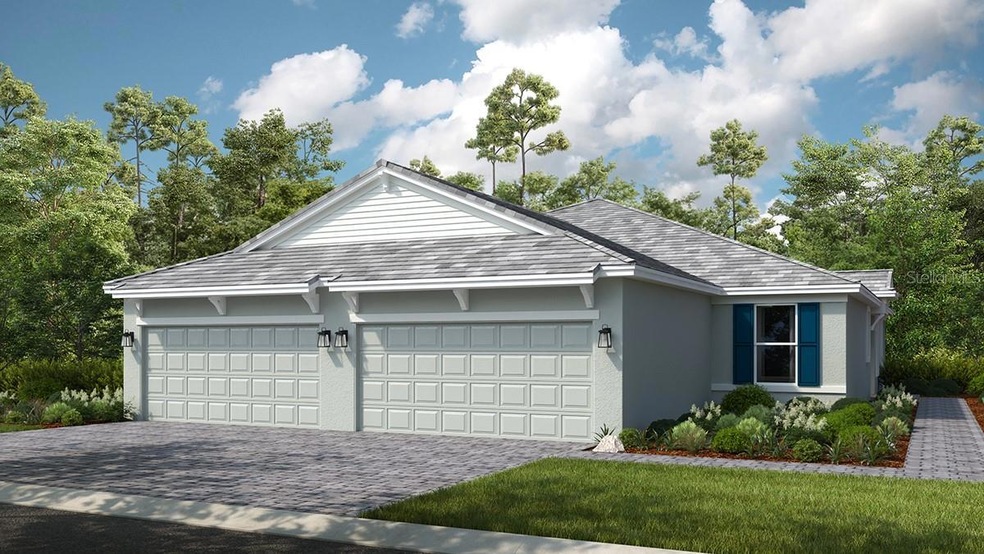
6111 Mesa Glen Bradenton, FL 34203
Braden River NeighborhoodHighlights
- Access To Pond
- Fitness Center
- Gated Community
- Tara Elementary School Rated A-
- Under Construction
- Open Floorplan
About This Home
As of March 2025Under Construction. MLS#A4633406 REPRESENTATIVE PHOTOS ADDED. New Build ~ January Completion. The Ibis at Esplanade at the Heights features a thoughtfully designed open-concept layout, making it a truly unique Twin Villa home. With 1,533 square feet of living space, the floor plan includes 2 bedrooms, 2 bathrooms, a flex room and a 2-car garage. The elegant primary suite is located at the back of the home, while the second bedroom with an attached bathroom and the flex room are at the front, providing privacy for both guests and family. At the heart of the home, the gathering room and designer kitchen come together in a spacious, inviting area—perfect for entertaining or relaxing. This central space is immediately visible from the side entryway, offering an ideal setting for both comfort and style. Esplanade at The Heights has an array of stunning amenities that provide a new level of inspired living for residents. The amenity center includes a resort-style pool and spa, cabana area, fitness center, lighted sports courts, a pet park, and more. Home has beautiful conservation views for watching the sunset. Structural Options Added Include: Screened and Extended Outdoor Living and Optional Study
Last Agent to Sell the Property
TAYLOR MORRISON RLTY OF FLA Brokerage Phone: 866-495-6006 License #3601813 Listed on: 12/24/2024
Home Details
Home Type
- Single Family
Est. Annual Taxes
- $1,313
Year Built
- Built in 2025 | Under Construction
Lot Details
- 3,100 Sq Ft Lot
- East Facing Home
- Native Plants
HOA Fees
- $482 Monthly HOA Fees
Parking
- 2 Car Attached Garage
- Ground Level Parking
- Garage Door Opener
- Driveway
Home Design
- Home is estimated to be completed on 1/30/25
- Coastal Architecture
- Villa
- Slab Foundation
- Tile Roof
- Block Exterior
Interior Spaces
- 1,533 Sq Ft Home
- Open Floorplan
- Tray Ceiling
- Sliding Doors
- Great Room
- Formal Dining Room
- Den
- Laundry Room
Kitchen
- Range<<rangeHoodToken>>
- Recirculated Exhaust Fan
- <<microwave>>
- Dishwasher
- Disposal
Flooring
- Carpet
- Concrete
- Tile
Bedrooms and Bathrooms
- 2 Bedrooms
- Primary Bedroom on Main
- Split Bedroom Floorplan
- Walk-In Closet
- 2 Full Bathrooms
Home Security
- Hurricane or Storm Shutters
- Fire and Smoke Detector
Eco-Friendly Details
- Energy-Efficient Appliances
- Reclaimed Water Irrigation System
Outdoor Features
- Access To Pond
- Covered patio or porch
Schools
- Tara Elementary School
- Braden River Middle School
- Braden River High School
Utilities
- Central Heating and Cooling System
- Underground Utilities
- Natural Gas Connected
- Tankless Water Heater
- Gas Water Heater
- Cable TV Available
Listing and Financial Details
- Home warranty included in the sale of the property
- Visit Down Payment Resource Website
- Tax Lot 404
- Assessor Parcel Number 18788-4310-9
Community Details
Overview
- Association fees include pool, recreational facilities
- Troon, Jackie Hannan Association, Phone Number (800) 720-0028
- Built by Taylor Morrison
- Esplanade At The Heights Subdivision, Ibis Floorplan
- Esplanade Community
- On-Site Maintenance
- The community has rules related to deed restrictions
Recreation
- Community Playground
- Fitness Center
- Community Pool
- Community Spa
Security
- Gated Community
Ownership History
Purchase Details
Home Financials for this Owner
Home Financials are based on the most recent Mortgage that was taken out on this home.Similar Homes in Bradenton, FL
Home Values in the Area
Average Home Value in this Area
Purchase History
| Date | Type | Sale Price | Title Company |
|---|---|---|---|
| Special Warranty Deed | $449,900 | Inspired Title |
Mortgage History
| Date | Status | Loan Amount | Loan Type |
|---|---|---|---|
| Open | $314,900 | New Conventional |
Property History
| Date | Event | Price | Change | Sq Ft Price |
|---|---|---|---|---|
| 03/26/2025 03/26/25 | Sold | $449,900 | -5.3% | $293 / Sq Ft |
| 01/29/2025 01/29/25 | Pending | -- | -- | -- |
| 01/28/2025 01/28/25 | Price Changed | $474,900 | -2.1% | $310 / Sq Ft |
| 12/24/2024 12/24/24 | For Sale | $485,000 | -- | $316 / Sq Ft |
Tax History Compared to Growth
Tax History
| Year | Tax Paid | Tax Assessment Tax Assessment Total Assessment is a certain percentage of the fair market value that is determined by local assessors to be the total taxable value of land and additions on the property. | Land | Improvement |
|---|---|---|---|---|
| 2024 | $1,313 | $71,400 | $71,400 | -- |
| 2023 | $1,075 | $71,400 | $71,400 | $0 |
| 2022 | $324 | $20,906 | $20,906 | $0 |
Agents Affiliated with this Home
-
Michelle Campbell
M
Seller's Agent in 2025
Michelle Campbell
TAYLOR MORRISON RLTY OF FLA
(813) 333-1171
23 in this area
1,734 Total Sales
-
Polina Iakovleva

Buyer's Agent in 2025
Polina Iakovleva
PREFERRED SHORE LLC
(941) 320-1243
1 in this area
145 Total Sales
Map
Source: Stellar MLS
MLS Number: A4633406
APN: 18788-4310-9
- 6255 Plateau Ct
- 6233 Plateau Ct
- 6290 Mesa Glen
- 6308 Plateau Ct
- 6266 Mesa Glen
- 6070 Mesa Glen
- 6249 Mesa Glen
- 6107 Mesa Glen
- 6203 Grandview Hill Ct
- 4811 Woodbrook Dr
- 6456 Autumn Woods Way
- 4506 62nd Terrace E
- 4542 Cedar Brush Terrace
- 6250 Grandview Hill Ct
- 4578 Cedar Brush Terrace
- 6214 45th Ln E
- 5015 58th Terrace E
- 5540 Summit Glen
- 5532 Summit Glen
- 6505 Palm Leaf Ct
