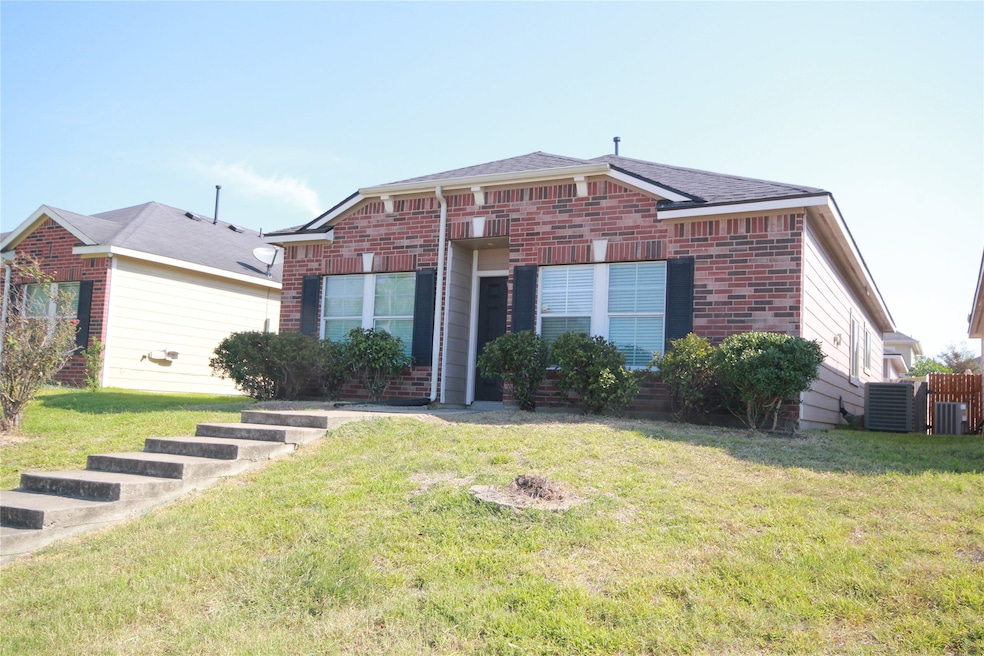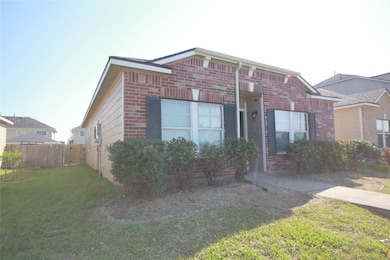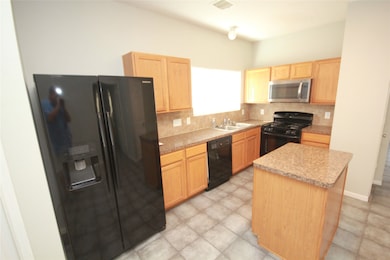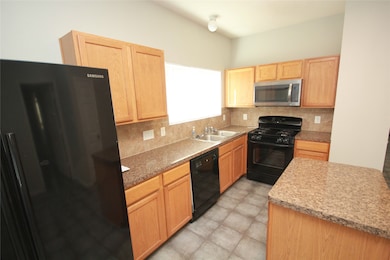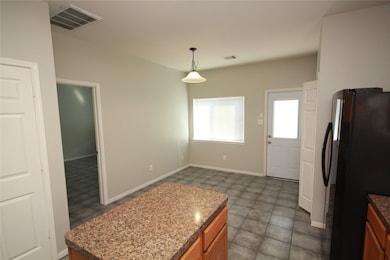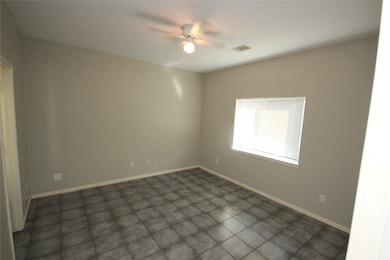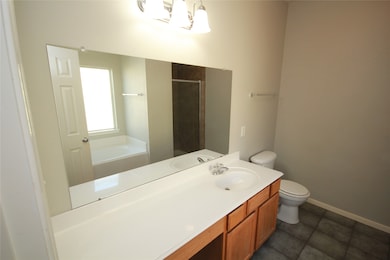3
Beds
2
Baths
1,332
Sq Ft
3,916
Sq Ft Lot
Highlights
- Traditional Architecture
- 2 Car Detached Garage
- Living Room
- Community Pool
- Double Vanity
- Tile Flooring
About This Home
Wonderful 3 Bedroom 2 bath Home * ready to MOVE IN* Island Kitchen * No Carpet * no Neighbors in front * Open Floorplan * 2 Car Garage with Opener * Comes with Fridge * Close to Lake * Easy access to 529, 290 and I-10 * Lots of Shopping near by!! Call to schedule your showing today!!
Home Details
Home Type
- Single Family
Est. Annual Taxes
- $5,343
Year Built
- Built in 2010
Lot Details
- 3,916 Sq Ft Lot
- West Facing Home
- Back Yard Fenced
Parking
- 2 Car Detached Garage
Home Design
- Traditional Architecture
Interior Spaces
- 1,332 Sq Ft Home
- 1-Story Property
- Ceiling Fan
- Living Room
- Utility Room
- Washer and Gas Dryer Hookup
- Tile Flooring
Kitchen
- Gas Oven
- Free-Standing Range
- Microwave
- Dishwasher
- Disposal
Bedrooms and Bathrooms
- 3 Bedrooms
- 2 Full Bathrooms
- Double Vanity
Schools
- Hemmenway Elementary School
- Rowe Middle School
- Cypress Park High School
Utilities
- Central Heating and Cooling System
- Heating System Uses Gas
Listing and Financial Details
- Property Available on 7/22/25
- 12 Month Lease Term
Community Details
Overview
- Lakeville Community Association
- Lakeville Sec 07 Subdivision
Recreation
- Community Pool
Pet Policy
- No Pets Allowed
- Pet Deposit Required
Map
Source: Houston Association of REALTORS®
MLS Number: 81921601
APN: 1270790010069
Nearby Homes
- 6106 Settlers Lake Cir E
- 6107 Settlers Square Ln
- 20515 Sycamore Crest Ln
- 20931 Walder Ct
- 6346 Torrance Elms Ct
- 20627 Patriot Park Ln
- 20623 Patriot Park Ln
- 5903 Llano Creek Dr
- 20130 Laramie River Trail
- 19846 Byron Meadows Dr
- 5811 Laramie River Ct
- 20019 Laramie River Trail
- 20522 Patriot Park Ln
- 20347 Hunterclif Ln
- 20234 Goss Hollow Ln
- 20122 Goss Hollow Ln
- 6519 Portlick Dr
- 19843 Portlick Ct
- 6326 Nullarbor Ct
- 19850 Portlick Ct
- 6127 Settlers Lake Cir E
- 20922 Young Meadows Way
- 6113 Elton Knolls St
- 6114 Elton Knolls St
- 20119 Bitterroot Ranch Dr
- 6327 Torrance Elms Ct
- 20914 Walder Ct
- 5819 Laramie River Ct
- 21002 Claremore Ct
- 20824 Patriot Park Ln
- 6519 Gorton Dr
- 6406 Provident Green Dr
- 21003 Claremore Ct
- 6603 Gorton Dr
- 20131 Laramie River Trail
- 6611 Barker Bend Ln
- 6615 Highwind Bend Ln
- 20814 Sandy Bay Ln
- 21031 Stoney Haven Dr
- 19747 Byron Meadows Dr
