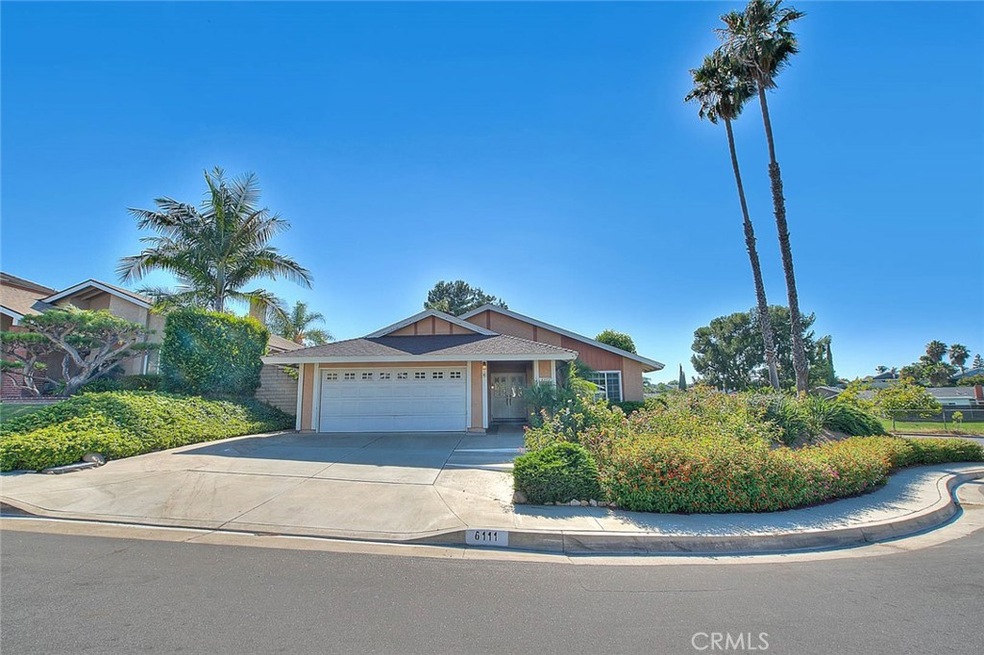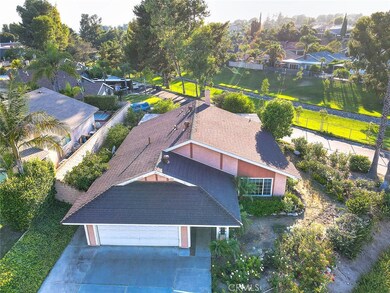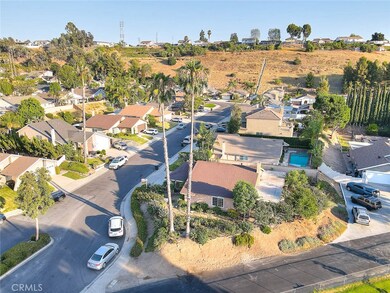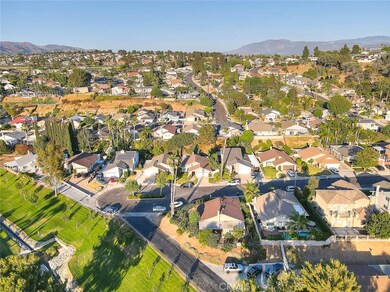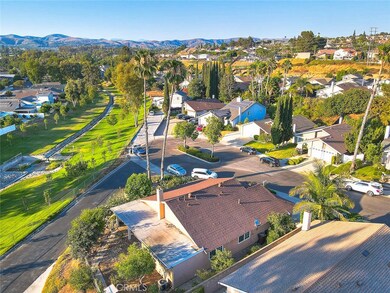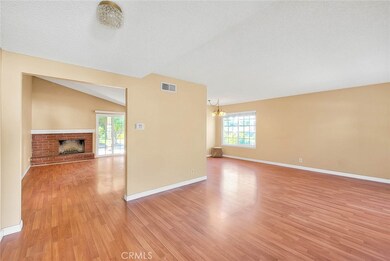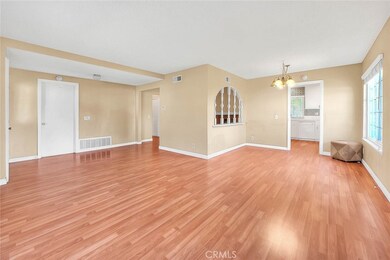
6111 Stonehurst Plaza Yorba Linda, CA 92886
Highlights
- Open Floorplan
- Traditional Architecture
- No HOA
- Glenknoll Elementary Rated A
- Park or Greenbelt View
- Covered patio or porch
About This Home
As of January 2025Known as the "Land of Gracious Living", come and see this Yorba Linda SINGLE story 3 bedroom/2 bath home located on a tranquil cul-de-sac. A corner orientation which views a lovely meandering greenbelt with walking trails. The unique elevated lot provides unrestricted views from living areas and backyard. There are also mature citrus and fruit trees, a rose garden and a fragrant Champaca tree. Double door entry to a spacious living room and formal dining area. Bright and cheery kitchen with white cabinetry opens to the family room which has a cozy fireplace. Sliding doors lead to the covered back patio. Primary bedroom has on-suite 3/4 bathroom. There is also a full guest bathroom. Laminate flooring through most of the interior. Notable extras: Sellers replaced all the windows, changed out the front doors, bathroom vanities are not original and have been replaced during ownership. Covered patio in the backyard for outdoor entertaining and from the backyard and side of the home there is a great and visually appealing view of the large grassy open space behind the property. The elevated lot creates provides for coveted privacy. Elementary and middle schools are located nearby and Yorba Linda High is an award winning school, highly rated! Yorba Linda has many lovely neighborhood parks, plentiful shopping & dining options, accesses the 91 freeway and also features the Richard Nixon Library and Museum and Yorba Linda Country Club. Offering both great potential in a great location!
Last Agent to Sell the Property
HELP-U-SELL PRESTIGE PROP'S Brokerage Email: patrickwood@aol.com License #00615225 Listed on: 07/25/2024
Home Details
Home Type
- Single Family
Est. Annual Taxes
- $1,818
Year Built
- Built in 1972
Lot Details
- 7,200 Sq Ft Lot
- Cul-De-Sac
- Block Wall Fence
- Chain Link Fence
- Back and Front Yard
Parking
- 2 Car Attached Garage
- Parking Available
- Front Facing Garage
- Two Garage Doors
- Driveway
Home Design
- Traditional Architecture
- Shingle Roof
- Composition Roof
Interior Spaces
- 1,439 Sq Ft Home
- 1-Story Property
- Open Floorplan
- Recessed Lighting
- Double Pane Windows
- Double Door Entry
- Family Room with Fireplace
- Family Room Off Kitchen
- Combination Dining and Living Room
- Laminate Flooring
- Park or Greenbelt Views
Kitchen
- Open to Family Room
- Eat-In Kitchen
- Breakfast Bar
- Electric Range
- Dishwasher
Bedrooms and Bathrooms
- 3 Main Level Bedrooms
- <<tubWithShowerToken>>
- Walk-in Shower
Laundry
- Laundry Room
- Laundry in Garage
Schools
- Yorba Linda High School
Additional Features
- Covered patio or porch
- Forced Air Heating and Cooling System
Community Details
- No Home Owners Association
Listing and Financial Details
- Tax Lot 72
- Tax Tract Number 7476
- Assessor Parcel Number 34935330
- $621 per year additional tax assessments
Ownership History
Purchase Details
Home Financials for this Owner
Home Financials are based on the most recent Mortgage that was taken out on this home.Purchase Details
Home Financials for this Owner
Home Financials are based on the most recent Mortgage that was taken out on this home.Purchase Details
Similar Homes in the area
Home Values in the Area
Average Home Value in this Area
Purchase History
| Date | Type | Sale Price | Title Company |
|---|---|---|---|
| Grant Deed | $1,175,000 | Wfg National Title | |
| Grant Deed | $925,000 | Wfg National Title | |
| Interfamily Deed Transfer | -- | None Available |
Mortgage History
| Date | Status | Loan Amount | Loan Type |
|---|---|---|---|
| Open | $940,000 | New Conventional |
Property History
| Date | Event | Price | Change | Sq Ft Price |
|---|---|---|---|---|
| 01/27/2025 01/27/25 | Sold | $1,175,000 | 0.0% | $817 / Sq Ft |
| 12/12/2024 12/12/24 | For Sale | $1,175,000 | +27.0% | $817 / Sq Ft |
| 08/26/2024 08/26/24 | Sold | $925,000 | -2.6% | $643 / Sq Ft |
| 08/07/2024 08/07/24 | Pending | -- | -- | -- |
| 07/31/2024 07/31/24 | Price Changed | $950,000 | -7.3% | $660 / Sq Ft |
| 07/25/2024 07/25/24 | For Sale | $1,025,000 | -- | $712 / Sq Ft |
Tax History Compared to Growth
Tax History
| Year | Tax Paid | Tax Assessment Tax Assessment Total Assessment is a certain percentage of the fair market value that is determined by local assessors to be the total taxable value of land and additions on the property. | Land | Improvement |
|---|---|---|---|---|
| 2024 | $1,818 | $109,395 | $46,182 | $63,213 |
| 2023 | $1,761 | $107,250 | $45,276 | $61,974 |
| 2022 | $1,701 | $105,148 | $44,389 | $60,759 |
| 2021 | $1,680 | $103,087 | $43,519 | $59,568 |
| 2020 | $1,662 | $102,030 | $43,072 | $58,958 |
| 2019 | $1,618 | $100,030 | $42,228 | $57,802 |
| 2018 | $1,590 | $98,069 | $41,400 | $56,669 |
| 2017 | $1,559 | $96,147 | $40,589 | $55,558 |
| 2016 | $1,526 | $94,262 | $39,793 | $54,469 |
| 2015 | $1,497 | $92,847 | $39,196 | $53,651 |
| 2014 | $1,459 | $91,029 | $38,428 | $52,601 |
Agents Affiliated with this Home
-
Christian Fernandez

Seller's Agent in 2025
Christian Fernandez
eXp Realty of Southern Ca, Inc
(562) 500-4283
1 in this area
80 Total Sales
-
Dawn Bigelow
D
Buyer's Agent in 2025
Dawn Bigelow
eXp Realty of Southern Ca, Inc
(714) 363-7506
1 in this area
2 Total Sales
-
Patrick Wood

Seller's Agent in 2024
Patrick Wood
HELP-U-SELL PRESTIGE PROP'S
(909) 518-9616
5 in this area
346 Total Sales
-
Chris Joseph
C
Buyer's Agent in 2024
Chris Joseph
HomeWay
(562) 236-0088
1 in this area
32 Total Sales
Map
Source: California Regional Multiple Listing Service (CRMLS)
MLS Number: CV24149796
APN: 349-353-30
- 6122 Amberdale Dr
- 6200 Fairlynn Blvd
- 19622 Crestknoll Dr
- 6421 Acacia Hill Dr
- 19721 Dunsmuir Plaza
- 6640 Bridle Cir
- 20004 Waverly Glen St Unit 46
- 6443 Olive Branch Ln Unit 11
- 6021 Saddletree Ln
- 20022 Pineville Ct Unit 56
- 19961 Wrightwood Ct Unit 26
- 6473 Horse Shoe Ln Unit 6
- 20359 Ivy Hill Ln Unit 13
- 6782 Tahitian Cir
- 19134 Alamo Ln Unit 162
- 19167 Parkland St Unit 136
- 5435 Vista Del Mar
- 5505 Paseo Joaquin
- 20455 Via Canarias
- 19106 Alamo Ln Unit 169
