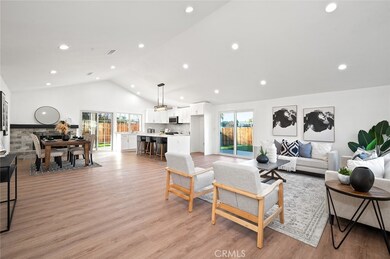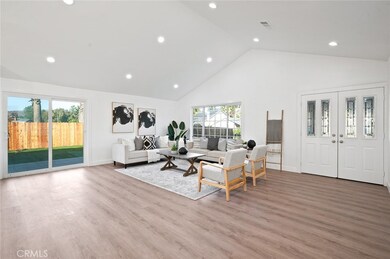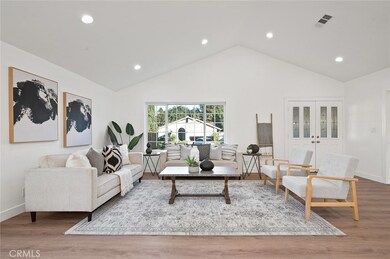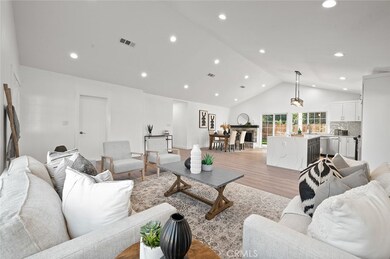
6111 Stonehurst Plaza Yorba Linda, CA 92886
Highlights
- Primary Bedroom Suite
- Updated Kitchen
- Mountain View
- Glenknoll Elementary Rated A
- Open Floorplan
- High Ceiling
About This Home
As of January 2025Breathtaking Mountain Views in Yorba Linda! Located in a peaceful cul-de-sac, this fully upgraded 3-bedroom, 2-bathroom home offers modern elegance and natural beauty. Enjoy serene mountain vistas from your backyard, perfect for relaxing or entertaining. Inside, discover a sleek kitchen with a stunning waterfall finish island, white shaker cabinets, dual-pane windows, and stylish vinyl flooring throughout. The vaulted ceilings are such an added bonus as it really makes the room feel very spacious. Both bathrooms are beautifully renovated, and the cozy fireplace adds charm to the inviting living space. With a new roof and a location close to hiking trails, this home is a dream come true for nature lovers and those seeking contemporary comfort. Don't miss out!
Last Agent to Sell the Property
eXp Realty of Southern Ca, Inc Brokerage Email: christian.fernandez@exprealty.com License #01899359 Listed on: 12/12/2024

Home Details
Home Type
- Single Family
Est. Annual Taxes
- $1,818
Year Built
- Built in 1972
Lot Details
- 7,200 Sq Ft Lot
- Cul-De-Sac
- Wood Fence
- Sprinkler System
- Back and Front Yard
Parking
- 2 Car Attached Garage
Property Views
- Mountain
- Neighborhood
Home Design
- Composition Roof
Interior Spaces
- 1,439 Sq Ft Home
- 1-Story Property
- Open Floorplan
- High Ceiling
- Recessed Lighting
- Gas Fireplace
- Double Pane Windows
- Family Room with Fireplace
- Family Room Off Kitchen
Kitchen
- Updated Kitchen
- Open to Family Room
- Eat-In Kitchen
- Breakfast Bar
- Gas Range
- Water Line To Refrigerator
- Kitchen Island
- Quartz Countertops
- Self-Closing Drawers and Cabinet Doors
- Disposal
Flooring
- Tile
- Vinyl
Bedrooms and Bathrooms
- 3 Main Level Bedrooms
- Primary Bedroom Suite
- Walk-In Closet
- Remodeled Bathroom
- 2 Full Bathrooms
- Quartz Bathroom Countertops
- Dual Vanity Sinks in Primary Bathroom
- Walk-in Shower
- Exhaust Fan In Bathroom
- Closet In Bathroom
Laundry
- Laundry Room
- Laundry in Garage
Home Security
- Carbon Monoxide Detectors
- Fire and Smoke Detector
Outdoor Features
- Exterior Lighting
Utilities
- Forced Air Heating and Cooling System
- Water Heater
- Sewer Paid
Community Details
- No Home Owners Association
Listing and Financial Details
- Tax Lot 72
- Tax Tract Number 7476
- Assessor Parcel Number 34935330
- $621 per year additional tax assessments
Ownership History
Purchase Details
Home Financials for this Owner
Home Financials are based on the most recent Mortgage that was taken out on this home.Purchase Details
Home Financials for this Owner
Home Financials are based on the most recent Mortgage that was taken out on this home.Purchase Details
Similar Homes in the area
Home Values in the Area
Average Home Value in this Area
Purchase History
| Date | Type | Sale Price | Title Company |
|---|---|---|---|
| Grant Deed | $1,175,000 | Wfg National Title | |
| Grant Deed | $925,000 | Wfg National Title | |
| Interfamily Deed Transfer | -- | None Available |
Mortgage History
| Date | Status | Loan Amount | Loan Type |
|---|---|---|---|
| Open | $940,000 | New Conventional |
Property History
| Date | Event | Price | Change | Sq Ft Price |
|---|---|---|---|---|
| 01/27/2025 01/27/25 | Sold | $1,175,000 | 0.0% | $817 / Sq Ft |
| 12/12/2024 12/12/24 | For Sale | $1,175,000 | +27.0% | $817 / Sq Ft |
| 08/26/2024 08/26/24 | Sold | $925,000 | -2.6% | $643 / Sq Ft |
| 08/07/2024 08/07/24 | Pending | -- | -- | -- |
| 07/31/2024 07/31/24 | Price Changed | $950,000 | -7.3% | $660 / Sq Ft |
| 07/25/2024 07/25/24 | For Sale | $1,025,000 | -- | $712 / Sq Ft |
Tax History Compared to Growth
Tax History
| Year | Tax Paid | Tax Assessment Tax Assessment Total Assessment is a certain percentage of the fair market value that is determined by local assessors to be the total taxable value of land and additions on the property. | Land | Improvement |
|---|---|---|---|---|
| 2024 | $1,818 | $109,395 | $46,182 | $63,213 |
| 2023 | $1,761 | $107,250 | $45,276 | $61,974 |
| 2022 | $1,701 | $105,148 | $44,389 | $60,759 |
| 2021 | $1,680 | $103,087 | $43,519 | $59,568 |
| 2020 | $1,662 | $102,030 | $43,072 | $58,958 |
| 2019 | $1,618 | $100,030 | $42,228 | $57,802 |
| 2018 | $1,590 | $98,069 | $41,400 | $56,669 |
| 2017 | $1,559 | $96,147 | $40,589 | $55,558 |
| 2016 | $1,526 | $94,262 | $39,793 | $54,469 |
| 2015 | $1,497 | $92,847 | $39,196 | $53,651 |
| 2014 | $1,459 | $91,029 | $38,428 | $52,601 |
Agents Affiliated with this Home
-
Christian Fernandez

Seller's Agent in 2025
Christian Fernandez
eXp Realty of Southern Ca, Inc
(562) 500-4283
1 in this area
80 Total Sales
-
Dawn Bigelow
D
Buyer's Agent in 2025
Dawn Bigelow
eXp Realty of Southern Ca, Inc
(714) 363-7506
1 in this area
2 Total Sales
-
Patrick Wood

Seller's Agent in 2024
Patrick Wood
HELP-U-SELL PRESTIGE PROP'S
(909) 518-9616
5 in this area
345 Total Sales
-
Chris Joseph
C
Buyer's Agent in 2024
Chris Joseph
HomeWay
(562) 236-0088
1 in this area
32 Total Sales
Map
Source: California Regional Multiple Listing Service (CRMLS)
MLS Number: PW24247950
APN: 349-353-30
- 6122 Amberdale Dr
- 6200 Fairlynn Blvd
- 19622 Crestknoll Dr
- 6421 Acacia Hill Dr
- 19721 Dunsmuir Plaza
- 6640 Bridle Cir
- 20004 Waverly Glen St Unit 46
- 6443 Olive Branch Ln Unit 11
- 6021 Saddletree Ln
- 20022 Pineville Ct Unit 56
- 19961 Wrightwood Ct Unit 26
- 6473 Horse Shoe Ln Unit 6
- 20359 Ivy Hill Ln Unit 13
- 6782 Tahitian Cir
- 19134 Alamo Ln Unit 162
- 19167 Parkland St Unit 136
- 5435 Vista Del Mar
- 5505 Paseo Joaquin
- 20455 Via Canarias
- 19106 Alamo Ln Unit 169






