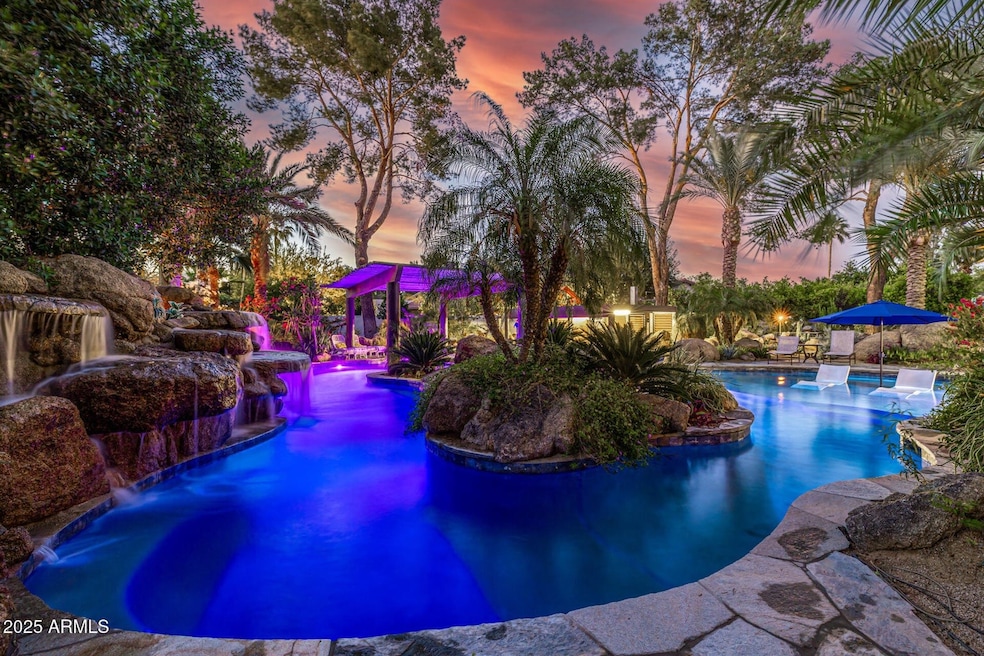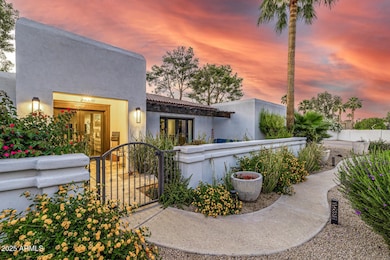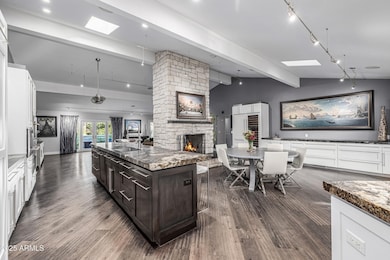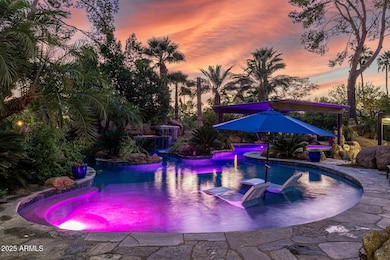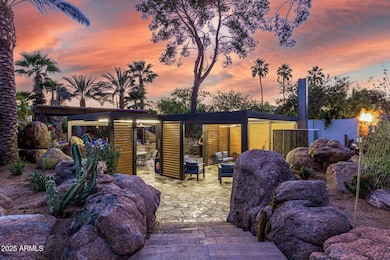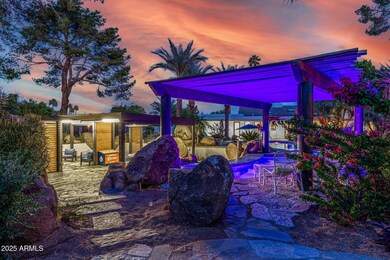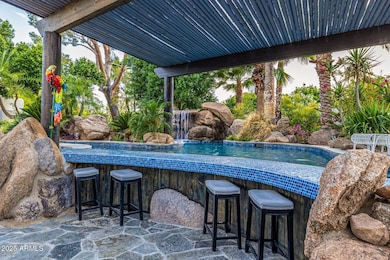
6112 E Jenan Dr Scottsdale, AZ 85254
Estimated payment $15,031/month
Highlights
- In Ground Pool
- Open Floorplan
- 2 Fireplaces
- Sequoya Elementary School Rated A
- Wood Flooring
- Granite Countertops
About This Home
Experience refined desert living in the prestigious, guard-gated community of Equestrian Manor. Outside is where this home truly stuns. The resort-style backyard, completed in 2025, features a sunken lounge with motorized pergola louvers, electric heaters, a built-in fireplace, a retractable shade screen, and custom cabanas-perfectly designed for year-round Arizona living. A sparkling pool with 2023 updates invites you to unwind, while waiting for your pizza from the pizza oven. All framed by sunset mountain views. This beautifully updated 5-bedroom estate effortlessly blends timeless elegance with today's most sought-after features. From its manicured curb appeal and RV gate to the oversized 3-car garage. with built-in cabinetry, every inch of this home showcases exceptional care and quality. Step inside to soaring vaulted ceilings, wide-plank wood flooring, custom lighting, and built-in surround sound. The spacious living and dining areas are centered around a dramatic dual-sided fireplace. The chef's kitchen is a showpiece, boasting crisp white cabinetry, Leathered granite counters, stainless steel wall ovens, skylights, a walk-in pantry, built in ice maker, dual sinks with reverse osmosis, alkaline water machine and a generous island with bar seating. Retreat to a private primary suite that opens to the backyard and features a spa-inspired bath with dual ceramic vessel sinks, a large glass-enclosed shower, and a walk-in closet. Luxury, innovation, and comfort in the heart of Scottsdale this exceptional home checks every box. _________________________
Home Details
Home Type
- Single Family
Est. Annual Taxes
- $6,057
Year Built
- Built in 1980
Lot Details
- 0.8 Acre Lot
- Cul-De-Sac
- Landscaped with Trees
Parking
- 3 Car Attached Garage
- Driveway
Home Design
- Asphalt Roof
- Block Exterior
- Stucco
Interior Spaces
- 3,238 Sq Ft Home
- 1-Story Property
- Open Floorplan
- 2 Fireplaces
- Entrance Foyer
- Living Room
- Dining Room
- Wood Flooring
Kitchen
- Oven
- Microwave
- Dishwasher
- Stainless Steel Appliances
- Granite Countertops
- Disposal
Bedrooms and Bathrooms
- 5 Bedrooms
- Walk-In Closet
- 3 Full Bathrooms
Laundry
- Laundry Room
- Dryer
- Washer
Outdoor Features
- In Ground Pool
- Patio
Utilities
- Forced Air Heating and Cooling System
- Water Heater
Community Details
- Property has a Home Owners Association
- Equestrian Manor Association
- Equestrian Manor Community
- Equestrian Manor Subdivision
Map
Home Values in the Area
Average Home Value in this Area
Tax History
| Year | Tax Paid | Tax Assessment Tax Assessment Total Assessment is a certain percentage of the fair market value that is determined by local assessors to be the total taxable value of land and additions on the property. | Land | Improvement |
|---|---|---|---|---|
| 2025 | $6,057 | $98,235 | -- | -- |
| 2024 | $5,977 | $93,558 | -- | -- |
| 2023 | $5,977 | $116,200 | $23,240 | $92,960 |
| 2022 | $5,641 | $92,610 | $18,520 | $74,090 |
| 2021 | $6,030 | $86,660 | $17,330 | $69,330 |
| 2020 | $5,972 | $76,970 | $15,390 | $61,580 |
| 2019 | $5,946 | $75,620 | $15,120 | $60,500 |
| 2018 | $6,304 | $78,460 | $15,690 | $62,770 |
| 2017 | $6,206 | $76,910 | $15,380 | $61,530 |
| 2016 | $6,038 | $73,310 | $14,660 | $58,650 |
| 2015 | $5,753 | $69,760 | $13,950 | $55,810 |
Property History
| Date | Event | Price | Change | Sq Ft Price |
|---|---|---|---|---|
| 07/13/2025 07/13/25 | Price Changed | $2,625,000 | -4.5% | $811 / Sq Ft |
| 06/25/2025 06/25/25 | For Sale | $2,750,000 | 0.0% | $849 / Sq Ft |
| 06/20/2025 06/20/25 | Off Market | $2,750,000 | -- | -- |
| 05/09/2025 05/09/25 | For Sale | $2,750,000 | -- | $849 / Sq Ft |
Purchase History
| Date | Type | Sale Price | Title Company |
|---|---|---|---|
| Interfamily Deed Transfer | -- | Pioneer Title Agency Inc | |
| Interfamily Deed Transfer | -- | Pioneer Title Agency Inc | |
| Interfamily Deed Transfer | -- | Pioneer Title Agency Inc | |
| Interfamily Deed Transfer | -- | None Available | |
| Special Warranty Deed | $605,000 | First American Title Ins Co | |
| Interfamily Deed Transfer | -- | First American Title Ins Co | |
| Quit Claim Deed | -- | First American Title Ins Co | |
| Deed In Lieu Of Foreclosure | $1,012,500 | Accommodation | |
| Warranty Deed | $1,350,000 | Stewart Title & Trust Of Pho |
Mortgage History
| Date | Status | Loan Amount | Loan Type |
|---|---|---|---|
| Open | $250,000 | New Conventional | |
| Open | $865,000 | New Conventional | |
| Closed | $402,000 | Credit Line Revolving | |
| Closed | $402,000 | New Conventional | |
| Closed | $75,000 | Credit Line Revolving | |
| Closed | $405,000 | New Conventional | |
| Closed | $405,000 | New Conventional | |
| Previous Owner | $405,000 | New Conventional | |
| Previous Owner | $1,012,500 | New Conventional | |
| Previous Owner | $278,000 | Credit Line Revolving | |
| Previous Owner | $144,000 | Unknown |
Similar Homes in the area
Source: My State MLS
MLS Number: 11523680
APN: 167-37-110F
- 11470 N 64th St
- 12034 N 61st St
- 12202 N 60th St
- 6521 E Paradise Dr
- 11841 N 65th Place
- 6310 E Desert Cove Ave
- 12201 N 65th St
- 6037 E Charter Oak Rd
- 6126 E Charter Oak Rd
- 6231 E Desert Cove Ave
- 11416 N Blackheath Rd
- 12435 N 61st Place
- 6249 E Larkspur Dr
- 6230 E Clinton St
- 6202 E Larkspur Dr
- 12423 N 64th St
- 12232 N 65th Place
- 6401 E Larkspur Dr
- 6702 E Cholla St
- 12416 N 65th Place
- 12216 N 63rd St
- 12228 N 64th St
- 6518 E Sunnyside Dr
- 6025 E Charter Oak Rd
- 6601 E Paradise Dr
- 12210 N 67th St
- 5948 E Corrine Dr
- 6615 E Desert Cove Ave
- 6119 E Gold Dust Ave
- 6928 E Jenan Dr
- 10299 N 65th Place
- 10660 N 69th St
- 6502 E Eugie Terrace Unit ID1255439P
- 5507 E Shea Blvd
- 6520 E Onyx Ave
- 5501 E Shea Blvd
- 6215 E Turquoise Ave
- 5431 E Shea Blvd
- 10019 N 57th St
- 10444 N 69th St Unit 221
