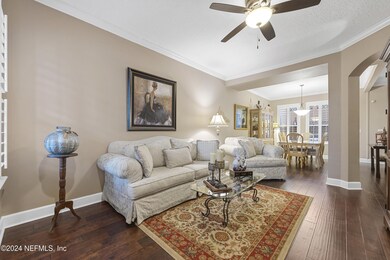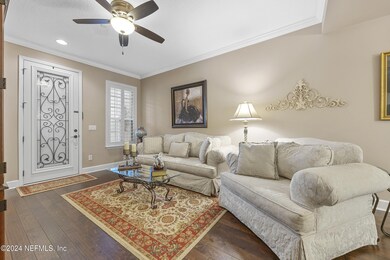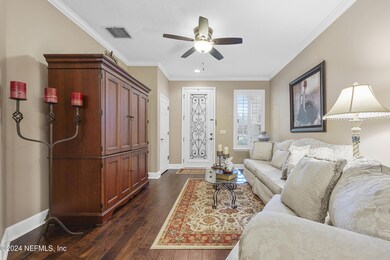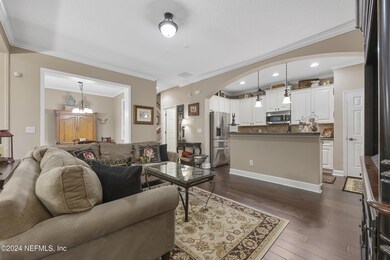
6113 Eclipse Cir Jacksonville, FL 32258
Del Rio NeighborhoodHighlights
- Fitness Center
- Gated Community
- Clubhouse
- Bartram Springs Elementary School Rated A-
- Pond View
- Wood Flooring
About This Home
As of January 2025Discover the charm of this stunning 2-story, 3-bedroom, 3-bathroom townhouse villa in the sought-after Bartram Park community, just steps from a beautiful lake with a fountain. Conveniently located near I-95, Baptist South Hospital, Durbin Crossing Town Center, and plenty of restaurants and shopping, this former model home features an upgraded breakfast nook, high baseboards, crown moldings, plantation shutters, and 9-foot ceilings on both levels. The private outdoor courtyard is perfect for relaxation or entertaining, and the garage includes a 240V charging outlet, perfect for EV owners. With a new HVAC system, water heater, and roofs all replaced within the past year, this home offers modern efficiency and peace of mind for years to come. Residents enjoy a well-kept amenity center with a large pool and spacious gym. Pride of homeownership shines in every detail of this immaculately maintained home. Schedule your private showing today—this incredible opportunity won't last long!
Last Agent to Sell the Property
KELLER WILLIAMS REALTY ATLANTIC PARTNERS SOUTHSIDE License #3489732 Listed on: 11/21/2024

Townhouse Details
Home Type
- Townhome
Est. Annual Taxes
- $3,212
Year Built
- Built in 2006
Lot Details
- 2,178 Sq Ft Lot
- Property fronts a private road
- South Facing Home
HOA Fees
- $275 Monthly HOA Fees
Parking
- 2 Car Garage
- Garage Door Opener
- Guest Parking
Home Design
- Shingle Roof
Interior Spaces
- 2,082 Sq Ft Home
- 2-Story Property
- Ceiling Fan
- Family Room
- Living Room
- Dining Room
- Pond Views
- Laundry on upper level
Kitchen
- Breakfast Area or Nook
- Electric Oven
- Electric Range
- <<microwave>>
- Dishwasher
- Kitchen Island
- Disposal
Flooring
- Wood
- Carpet
Bedrooms and Bathrooms
- 3 Bedrooms
- Split Bedroom Floorplan
- Walk-In Closet
- 3 Full Bathrooms
- Bathtub With Separate Shower Stall
Home Security
Outdoor Features
- Courtyard
Schools
- Bartram Springs Elementary School
- Twin Lakes Academy Middle School
- Mandarin High School
Utilities
- Central Heating and Cooling System
- Natural Gas Connected
- Electric Water Heater
Listing and Financial Details
- Assessor Parcel Number 1587675012
Community Details
Overview
- Associa Community Management Concepts Association, Phone Number (904) 551-0654
- Summerlin Subdivision
Amenities
- Clubhouse
Recreation
- Fitness Center
Security
- Gated Community
- Carbon Monoxide Detectors
- Fire and Smoke Detector
Ownership History
Purchase Details
Home Financials for this Owner
Home Financials are based on the most recent Mortgage that was taken out on this home.Purchase Details
Home Financials for this Owner
Home Financials are based on the most recent Mortgage that was taken out on this home.Purchase Details
Home Financials for this Owner
Home Financials are based on the most recent Mortgage that was taken out on this home.Purchase Details
Purchase Details
Home Financials for this Owner
Home Financials are based on the most recent Mortgage that was taken out on this home.Similar Homes in Jacksonville, FL
Home Values in the Area
Average Home Value in this Area
Purchase History
| Date | Type | Sale Price | Title Company |
|---|---|---|---|
| Warranty Deed | $348,900 | Blue Ocean Title | |
| Warranty Deed | $215,000 | Title America Real Estate Cl | |
| Warranty Deed | $172,000 | Homeguard Title & Trust Llc | |
| Corporate Deed | $198,000 | Landamerica Gulfatlantic Tit | |
| Special Warranty Deed | $276,000 | Landamerica Gulfatlantic Tit |
Mortgage History
| Date | Status | Loan Amount | Loan Type |
|---|---|---|---|
| Open | $236,900 | New Conventional | |
| Previous Owner | $29,000 | Credit Line Revolving | |
| Previous Owner | $172,000 | New Conventional | |
| Previous Owner | $137,600 | New Conventional | |
| Previous Owner | $255,000 | Unknown |
Property History
| Date | Event | Price | Change | Sq Ft Price |
|---|---|---|---|---|
| 07/17/2025 07/17/25 | Price Changed | $2,095 | -4.6% | $1 / Sq Ft |
| 05/31/2025 05/31/25 | Price Changed | $2,195 | -4.4% | $1 / Sq Ft |
| 04/18/2025 04/18/25 | Price Changed | $2,295 | -2.3% | $1 / Sq Ft |
| 03/06/2025 03/06/25 | For Rent | $2,350 | 0.0% | -- |
| 01/17/2025 01/17/25 | Sold | $348,900 | -0.3% | $168 / Sq Ft |
| 11/21/2024 11/21/24 | For Sale | $349,900 | +62.7% | $168 / Sq Ft |
| 12/17/2023 12/17/23 | Off Market | $215,000 | -- | -- |
| 12/17/2023 12/17/23 | Off Market | $172,000 | -- | -- |
| 10/26/2015 10/26/15 | Sold | $215,000 | -1.8% | $108 / Sq Ft |
| 09/30/2015 09/30/15 | Pending | -- | -- | -- |
| 08/24/2015 08/24/15 | For Sale | $219,000 | +27.3% | $110 / Sq Ft |
| 04/25/2012 04/25/12 | Sold | $172,000 | -7.0% | $86 / Sq Ft |
| 03/13/2012 03/13/12 | Pending | -- | -- | -- |
| 02/20/2012 02/20/12 | For Sale | $184,900 | -- | $93 / Sq Ft |
Tax History Compared to Growth
Tax History
| Year | Tax Paid | Tax Assessment Tax Assessment Total Assessment is a certain percentage of the fair market value that is determined by local assessors to be the total taxable value of land and additions on the property. | Land | Improvement |
|---|---|---|---|---|
| 2025 | $3,291 | $299,574 | $75,000 | $224,574 |
| 2024 | $3,291 | $178,326 | -- | -- |
| 2023 | $3,212 | $173,133 | $0 | $0 |
| 2022 | $2,988 | $168,091 | $0 | $0 |
| 2021 | $2,966 | $163,196 | $0 | $0 |
| 2020 | $2,941 | $160,943 | $0 | $0 |
| 2019 | $2,911 | $157,325 | $0 | $0 |
| 2018 | $2,879 | $154,392 | $0 | $0 |
| 2017 | $2,847 | $151,217 | $0 | $0 |
| 2016 | $2,831 | $148,107 | $0 | $0 |
| 2015 | $1,897 | $104,569 | $0 | $0 |
| 2014 | $1,971 | $103,740 | $0 | $0 |
Agents Affiliated with this Home
-
Katie Doyle
K
Seller's Agent in 2025
Katie Doyle
HETH REALTY, INC.
(904) 414-2981
13 Total Sales
-
CALEB RILEY

Seller's Agent in 2025
CALEB RILEY
KELLER WILLIAMS REALTY ATLANTIC PARTNERS SOUTHSIDE
(904) 673-3853
1 in this area
4 Total Sales
-
Gonzalo Mejia

Buyer's Agent in 2025
Gonzalo Mejia
WATSON REALTY CORP
(904) 472-0726
3 in this area
82 Total Sales
-
Janelle Bales

Seller's Agent in 2015
Janelle Bales
COLDWELL BANKER VANGUARD REALTY
(904) 655-9859
3 in this area
71 Total Sales
-
Sherry Martello

Buyer's Agent in 2015
Sherry Martello
WATSON REALTY CORP
(904) 962-5659
26 Total Sales
-
H
Seller's Agent in 2012
H. WILLIAM LANDAY
RE/MAX
Map
Source: realMLS (Northeast Florida Multiple Listing Service)
MLS Number: 2057743
APN: 158767-5012
- 6116 Clearsky Dr
- 6127 Eclipse Cir
- 6143 Eclipse Cir
- 13031 Shallowater Rd
- 12994 Surfside Dr
- 13038 Sunset Lake Dr
- 6295 Eclipse Cir
- 13057 Shallowater Rd
- 12996 Springs Manor Dr
- 6164 High Tide Blvd
- 6208 High Tide Blvd
- 12999 Springs Manor Dr
- 6257 Eclipse Cir
- 5923 Pavilion Dr
- 13492 Gemfire Ct
- 13495 Sunstone St
- 13364 Ocean Mist Dr
- 13501 Sunstone St
- 6415 Autumn Berry Cir
- 5901 Parkstone Crossing Dr






