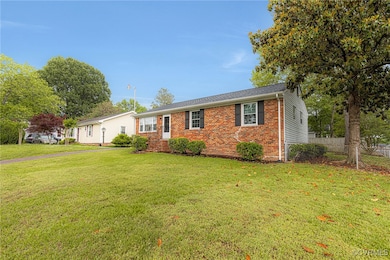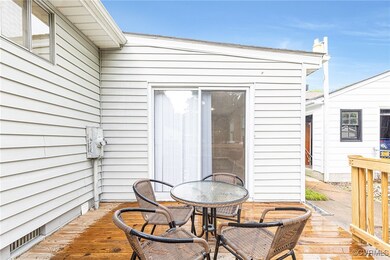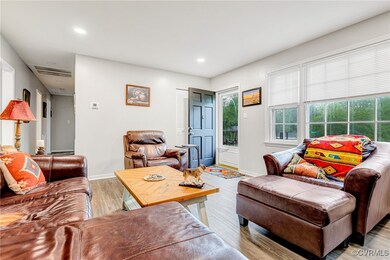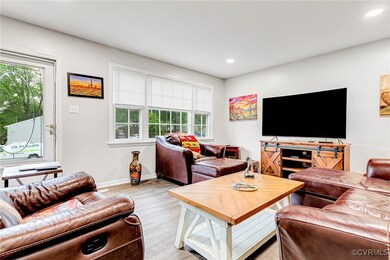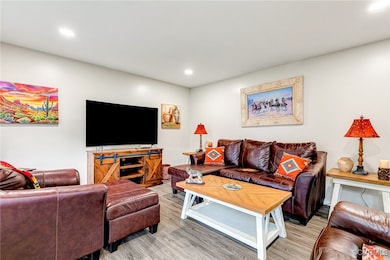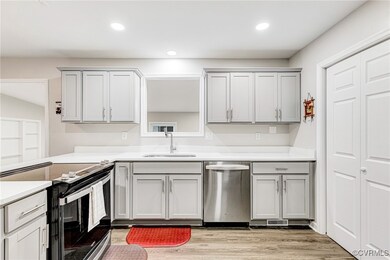
6113 Walderbrook Rd North Chesterfield, VA 23234
South Richmond NeighborhoodEstimated payment $1,946/month
Highlights
- Deck
- 1 Car Detached Garage
- Oversized Parking
- Granite Countertops
- Rear Porch
- Eat-In Kitchen
About This Home
Charming All-Brick Rancher – Stylishly Updated & Move-In Ready!Welcome home to this beautifully renovated all-brick rancher offering the ease and comfort of one-level living with 3 spacious bedrooms and 1.5 updated baths. From the moment you step inside, you’ll appreciate the warmth and flow of luxury vinyl flooring throughout, combining style and low-maintenance living.The sun-filled living room features a large picture window and a new ceiling fan with light, creating a bright and welcoming space to relax. The fully remodeled kitchen is a true standout—complete with sleek stainless steel appliances, shaker-style cabinetry, a deep farmhouse sink, recessed lighting, and a cozy eat-in dining area with modern light fixture.Step down into the oversized great room, a versatile space with built-in bookshelves and recessed lighting—ideal as a rec room, home office, or second living area. Sliding doors open to a newly built back deck and private backyard, making it perfect for entertaining or enjoying quiet evenings at home.The primary bedroom features a double-door closet, a brand-new ceiling fan with light, and a private half bath with new vanity and toilet. Two additional bedrooms also offer generous closet space and new ceiling fans with lights. The hall bath has been completely refreshed with a new vanity and a brand new tub/shower combo.Outside, an additional driveway leads to a detached garage, providing ample parking and extra storage.Major Updates Include:New Roof (2024)New Pella WindowsNew Back Deck & RailsNew Shutters & GuttersExterior Professionally PaintedFresh LandscapingThis lovingly maintained home is truly move-in ready—the only thing missing is you! The owner is relocating for work, making this your opportunity to own a stylishly updated rancher with so much to offer.Don’t miss out—schedule your private tour today!
Listing Agent
Long & Foster REALTORS Brokerage Phone: (804) 432-3408 License #0225175558

Co-Listing Agent
Long & Foster REALTORS Brokerage Phone: (804) 432-3408 License #0225179009
Home Details
Home Type
- Single Family
Est. Annual Taxes
- $2,197
Year Built
- Built in 1976
Lot Details
- 7,405 Sq Ft Lot
- Chain Link Fence
- Back Yard Fenced
- Level Lot
- Zoning described as R7
Parking
- 1 Car Detached Garage
- Oversized Parking
- Driveway
Home Design
- Brick Exterior Construction
- Frame Construction
- Composition Roof
Interior Spaces
- 1,476 Sq Ft Home
- 1-Story Property
- Built-In Features
- Bookcases
- Ceiling Fan
- Recessed Lighting
- Sliding Doors
- Dining Area
- Vinyl Flooring
- Crawl Space
- Washer and Dryer Hookup
Kitchen
- Eat-In Kitchen
- Induction Cooktop
- Dishwasher
- Granite Countertops
- Disposal
Bedrooms and Bathrooms
- 3 Bedrooms
- En-Suite Primary Bedroom
Outdoor Features
- Deck
- Rear Porch
Schools
- Chalkley Elementary School
- Manchester Middle School
- Meadowbrook High School
Utilities
- Cooling Available
- Heating Available
- Water Heater
Community Details
- Belfair Subdivision
Listing and Financial Details
- Tax Lot 23
- Assessor Parcel Number 770-69-10-92-200-000
Map
Home Values in the Area
Average Home Value in this Area
Tax History
| Year | Tax Paid | Tax Assessment Tax Assessment Total Assessment is a certain percentage of the fair market value that is determined by local assessors to be the total taxable value of land and additions on the property. | Land | Improvement |
|---|---|---|---|---|
| 2024 | $2,646 | $244,100 | $51,000 | $193,100 |
| 2023 | $1,901 | $208,900 | $49,000 | $159,900 |
| 2022 | $1,899 | $206,400 | $46,000 | $160,400 |
| 2021 | $1,747 | $176,900 | $42,000 | $134,900 |
| 2020 | $1,571 | $165,400 | $39,000 | $126,400 |
| 2019 | $1,448 | $152,400 | $38,000 | $114,400 |
| 2018 | $1,367 | $143,900 | $35,000 | $108,900 |
| 2017 | $1,332 | $138,800 | $35,000 | $103,800 |
| 2016 | $1,317 | $137,200 | $35,000 | $102,200 |
| 2015 | $1,288 | $131,600 | $35,000 | $96,600 |
| 2014 | $1,288 | $131,600 | $35,000 | $96,600 |
Property History
| Date | Event | Price | Change | Sq Ft Price |
|---|---|---|---|---|
| 05/16/2025 05/16/25 | Pending | -- | -- | -- |
| 05/15/2025 05/15/25 | For Sale | $315,000 | +5.4% | $213 / Sq Ft |
| 10/02/2024 10/02/24 | Sold | $299,000 | -0.3% | $224 / Sq Ft |
| 09/05/2024 09/05/24 | Pending | -- | -- | -- |
| 09/01/2024 09/01/24 | For Sale | $299,999 | 0.0% | $225 / Sq Ft |
| 08/22/2024 08/22/24 | Pending | -- | -- | -- |
| 08/15/2024 08/15/24 | Price Changed | $299,999 | -1.6% | $225 / Sq Ft |
| 08/13/2024 08/13/24 | Price Changed | $304,950 | -1.6% | $229 / Sq Ft |
| 08/07/2024 08/07/24 | Price Changed | $309,995 | -1.6% | $233 / Sq Ft |
| 08/04/2024 08/04/24 | Price Changed | $314,995 | -0.9% | $236 / Sq Ft |
| 07/31/2024 07/31/24 | Price Changed | $317,900 | -0.6% | $239 / Sq Ft |
| 07/17/2024 07/17/24 | Price Changed | $319,950 | -1.5% | $240 / Sq Ft |
| 07/05/2024 07/05/24 | For Sale | $324,950 | -- | $244 / Sq Ft |
Purchase History
| Date | Type | Sale Price | Title Company |
|---|---|---|---|
| Bargain Sale Deed | $299,000 | Old Republic National Title | |
| Bargain Sale Deed | $186,000 | Old Republic National Title |
Mortgage History
| Date | Status | Loan Amount | Loan Type |
|---|---|---|---|
| Open | $279,000 | New Conventional | |
| Previous Owner | $205,000 | New Conventional |
Similar Homes in the area
Source: Central Virginia Regional MLS
MLS Number: 2513316
APN: 770-69-10-92-200-000
- 5939 Fieldstone Rd
- 3947 Beethoven Ct
- 4240 Lamplighter Dr
- 3907 Beethoven Ct
- 3740 Turner Rd
- 4704 Milfax Rd
- 4614 Milfax Rd
- 3604 Stevens Wood Ct
- 6018 Partingdale Cir
- 5515 Heatherhill Dr
- 3136 Newington Ct
- 3120 Newington Ct
- 2921 Ennismore Ct
- 3906 Autumn Mist Dr
- 4242 Richwine Rd
- 7107 Dortonway Place
- 6117 Jessup Rd
- 3500 Slate Ct
- 3112 Johns Way
- 3108 Johns Way

