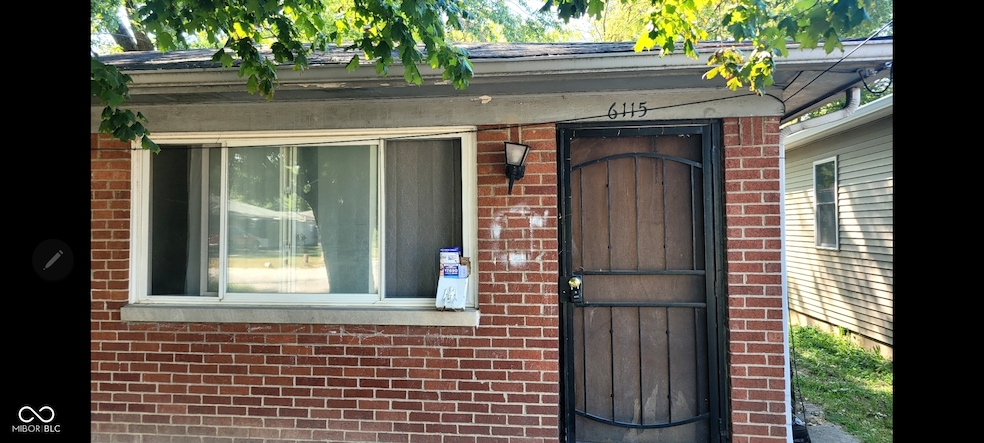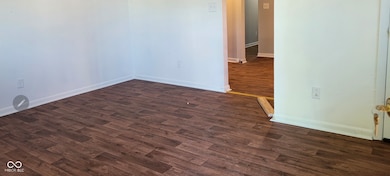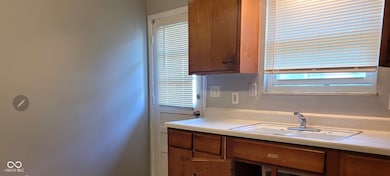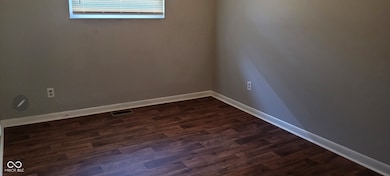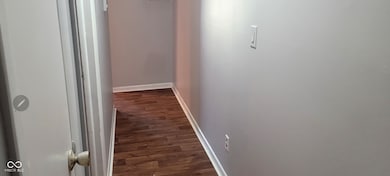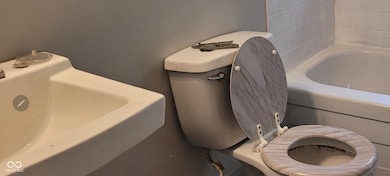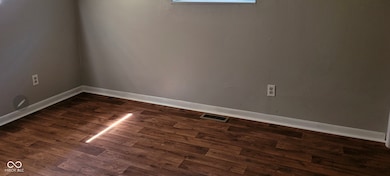6115 E 12th St Indianapolis, IN 46219
Eastside Neighborhood
2
Beds
1
Bath
768
Sq Ft
0.25
Acres
About This Home
Nestled at 6115 E 12th ST, INDIANAPOLIS, IN, it offers an inviting home ready to move in. The residence includes two bedrooms, providing personal spaces for rest and rejuvenation. Imagine peaceful mornings in these inviting rooms, ready to greet the day. With 768 square feet of living area, this residence provides an intimate and comfortable environment. The single full bathroom offers a dedicated space for personal care. This is a perfect opportunity to own a charming residence with an inviting atmosphere.
Home Details
Home Type
- Single Family
Year Built
- Built in 1965
Lot Details
- 0.25 Acre Lot
Home Design
- Ranch Style House
- Brick Exterior Construction
Interior Spaces
- 768 Sq Ft Home
- Laminate Flooring
- Crawl Space
Bedrooms and Bathrooms
- 2 Bedrooms
- 1 Full Bathroom
Listing and Financial Details
- Security Deposit $900
- Property Available on 9/18/25
- Tenant pays for all utilities, insurance
- The owner pays for taxes
- 12-Month Minimum Lease Term
- Application Fee: 0
- Tax Lot 36
- Assessor Parcel Number 490735106092000701
Community Details
Overview
- No Home Owners Association
- Askrendale Subdivision
Pet Policy
- No Pets Allowed
Map
Source: MIBOR Broker Listing Cooperative®
MLS Number: 22063686
APN: 49-07-35-106-092.000-701
Nearby Homes
- 6148 E 13th St
- 1108 N Ridgeview Dr
- 6259 E 11th St
- 1173 N Bolton Ave
- 1425 N Bolton Ave
- 770 N Arlington Ave
- 961 N Audubon Rd
- 739 Campbell Ave
- 857 N Graham Ave
- 7011 E 14th St
- 1225 N Lesley Ave
- 6625 E 9th St
- 6781 E 13th St
- 5856 E 18th St
- 1673 N Pasadena St
- 340 N Kenyon St
- 321 N Kenmore Rd
- 345 N Kenyon St
- 334 N Kitley Ave
- 6651 E 18th St
- 6216 Eastridge Dr
- 6240 E 11th St
- 6264 Eastridge Dr Unit 204
- 1258 N Ridgeview Dr
- 1366 N Arlington Ave
- 6064 E 16th St
- 6062 E 16th St
- 6056 E 16th St
- 6054 E 16th St
- 1213 N Lesley Ave
- 6667 E 17th St
- 5430 E 11th St
- 1123 N Edmondson Ave
- 1240 N Irvington Ave
- 6046 E 21st St
- 6226 E 21st St
- 6149 Commodore Dr
- 2238 Admiral Dr
- 831 N Hawthorne Ln
- 420 N Irvington Ave
