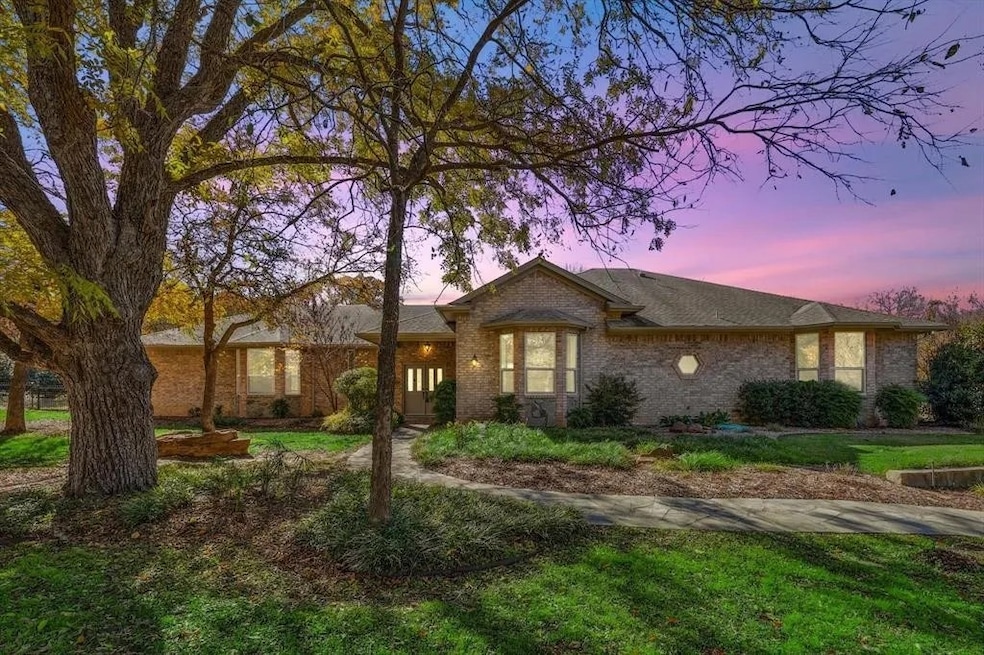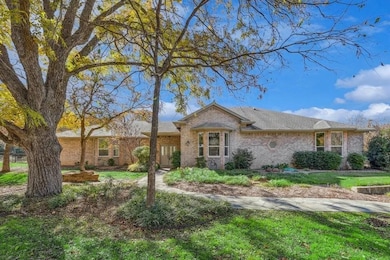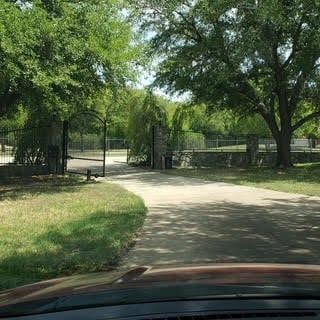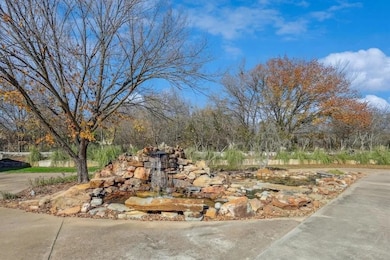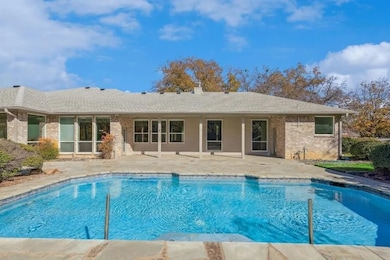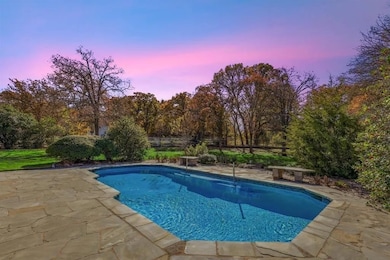
6116 Country Hill Ct Fort Worth, TX 76140
Estimated payment $6,636/month
Highlights
- In Ground Pool
- Gated Community
- 2.87 Acre Lot
- Electric Gate
- Built-In Refrigerator
- Open Floorplan
About This Home
Nestled on 2.87 acres with over 100 mature Oak, Pecan, and Elm trees, this single-story, 3-bedroom, 3-bathroom estate offers a serene escape close to city amenities.
A gated drive leads to an irrigated Bermuda lawn and a stone walkway to the covered front porch. Inside, an open floor plan features a spacious living area with a gas fireplace, seamlessly connecting to the dining area, gourmet kitchen, and billiards room—perfect for entertaining. The three oversized bedrooms provide ample space, with the master suite boasting a large bathroom and walk-in closet.
The property includes a three-car garage with a shop bay. A 12x24 sq ft outbuilding serves as a well house and storage shed. A new roof installed 07-2025. Also stocked fishing pond.
The backyard is a private paradise with a refreshing pool and elegant water fountain. A 3,000-gallon water tank, fed by a 700-foot deep drinking water well, supplies two irrigation systems for lush gardens and can supply the entire estate. A large, lined pond, stocked with fish, offers endless fishing opportunities. For peace of mind, a 24Kw backup generator provides whole-house power during outages.
Don't miss the chance to own this exceptional estate. Schedule your viewing today!
(BONUS:New roof July 2025)
Listing Agent
Monument Realty Brokerage Phone: 601-454-9540 License #0756482 Listed on: 07/03/2025

Home Details
Home Type
- Single Family
Est. Annual Taxes
- $9,845
Year Built
- Built in 1997
Lot Details
- 2.87 Acre Lot
- Security Fence
- Water-Smart Landscaping
- Permeable Paving
- Irregular Lot
- Misting System
- Sprinkler System
- Heavily Wooded Lot
- Many Trees
- Back Yard
Parking
- 3 Car Attached Garage
- Workshop in Garage
- Inside Entrance
- Parking Accessed On Kitchen Level
- Side Facing Garage
- Garage Door Opener
- Circular Driveway
- Electric Gate
- Additional Parking
- Golf Cart Garage
Home Design
- Ranch Style House
- Traditional Architecture
- Brick Exterior Construction
- Slab Foundation
- Shingle Roof
- Asphalt Roof
- Concrete Siding
Interior Spaces
- 3,029 Sq Ft Home
- Open Floorplan
- Wired For Data
- Built-In Features
- Dry Bar
- Woodwork
- Ceiling Fan
- Skylights
- Double Sided Fireplace
- Window Treatments
- Bay Window
- Washer
Kitchen
- Eat-In Kitchen
- Convection Oven
- Electric Oven
- Gas Cooktop
- Microwave
- Built-In Refrigerator
- Dishwasher
- Kitchen Island
- Granite Countertops
- Disposal
Flooring
- Wood
- Carpet
- Laminate
- Tile
Bedrooms and Bathrooms
- 3 Bedrooms
- Walk-In Closet
- 3 Full Bathrooms
- Double Vanity
Home Security
- Home Security System
- Security Gate
- Carbon Monoxide Detectors
- Fire and Smoke Detector
Accessible Home Design
- Accessible Full Bathroom
- Accessible Bedroom
- Accessible Kitchen
- Accessible Hallway
- Accessible Doors
- Accessible Entrance
Outdoor Features
- In Ground Pool
- Deck
- Covered patio or porch
- Exterior Lighting
- Outdoor Storage
- Built-In Barbecue
- Rain Gutters
Schools
- Townley Elementary School
- Everman High School
Farming
- Agricultural
Utilities
- Heat Pump System
- Vented Exhaust Fan
- Electric Water Heater
- Fuel Tank
- Aerobic Septic System
- High Speed Internet
- Cable TV Available
Community Details
- Country Hills Estates Subdivision
- 1 Separate Water Meter
- Gated Community
Listing and Financial Details
- Legal Lot and Block 22 / 1
- Assessor Parcel Number 06836291
Map
Home Values in the Area
Average Home Value in this Area
Tax History
| Year | Tax Paid | Tax Assessment Tax Assessment Total Assessment is a certain percentage of the fair market value that is determined by local assessors to be the total taxable value of land and additions on the property. | Land | Improvement |
|---|---|---|---|---|
| 2024 | $3,801 | $604,365 | $160,225 | $444,140 |
| 2023 | $3,801 | $590,513 | $144,330 | $446,183 |
| 2022 | $9,060 | $513,696 | $82,790 | $430,906 |
| 2021 | $8,463 | $443,640 | $82,790 | $360,850 |
| 2020 | $7,769 | $377,059 | $82,790 | $294,269 |
| 2019 | $8,233 | $379,046 | $82,790 | $296,256 |
| 2018 | $6,043 | $389,914 | $124,185 | $265,729 |
| 2017 | $7,920 | $384,671 | $71,750 | $312,921 |
| 2016 | $7,200 | $342,659 | $71,750 | $270,909 |
| 2015 | $6,318 | $293,300 | $71,750 | $221,550 |
| 2014 | $6,318 | $293,300 | $71,750 | $221,550 |
Property History
| Date | Event | Price | Change | Sq Ft Price |
|---|---|---|---|---|
| 07/14/2025 07/14/25 | For Sale | $1,050,000 | -- | $347 / Sq Ft |
Purchase History
| Date | Type | Sale Price | Title Company |
|---|---|---|---|
| Warranty Deed | -- | Commonwealth Land Title |
Mortgage History
| Date | Status | Loan Amount | Loan Type |
|---|---|---|---|
| Open | $360,000 | Credit Line Revolving | |
| Closed | $384,000 | Credit Line Revolving | |
| Closed | $340,000 | Stand Alone First | |
| Closed | $340,000 | Credit Line Revolving | |
| Closed | $352,500 | Credit Line Revolving | |
| Closed | $34,870 | Unknown | |
| Closed | $233,415 | Unknown | |
| Closed | $50,000 | Unknown | |
| Closed | $37,336 | Construction |
Similar Homes in Fort Worth, TX
Source: North Texas Real Estate Information Systems (NTREIS)
MLS Number: 20973984
APN: 06836291
- 1800 Oak Grove Rd E Unit 286
- 1800 Oak Grove Rd E Unit 118
- 1800 Oak Grove Rd E Unit 119
- 1800 Oak Grove Rd E Unit 41
- 1800 Oak Grove Rd E Unit 258
- 1800 Oak Grove Rd E Unit 147
- 1800 Oak Grove Rd E Unit 146
- 1800 Oak Grove Rd E Unit 297
- 1800 Oak Grove Rd E Unit 294
- 1605 Crested Way
- 1672 Crested Way
- 1616 Stellar Sea Ln
- 1681 Crested Way
- 1653 Crested Way
- 1841 Wickham Dr
- 4721 Rendon Rd
- 11913 Bellegrove Rd
- 4709 Oak Grove Rendon Rd
- 11800 Bexley Dr
- 12001 Bellegrove Rd
- 1680 Crested Way
- 1921 Wickham Dr
- 1644 Crested Way
- 1720 Vineridge Ln
- 1832 Wickham Dr
- 1621 Vineridge Ln
- 1452 Pine Ln
- 11929 Long Stone Dr
- 1516 Mahogany Ln
- 1412 Brownford Dr
- 1424 Doe Meadow Dr
- 1328 Nicole Way
- 10748 Many Oaks Dr
- 1233 Brownford Dr
- 1512 Queens Brook Ln
- 1413 Castle Ridge Rd
- 1429 Royal Meadows Trail
- 1140 Sandalwood Dr
- 1132 Sandalwood Dr
- 1124 Sandalwood Dr
