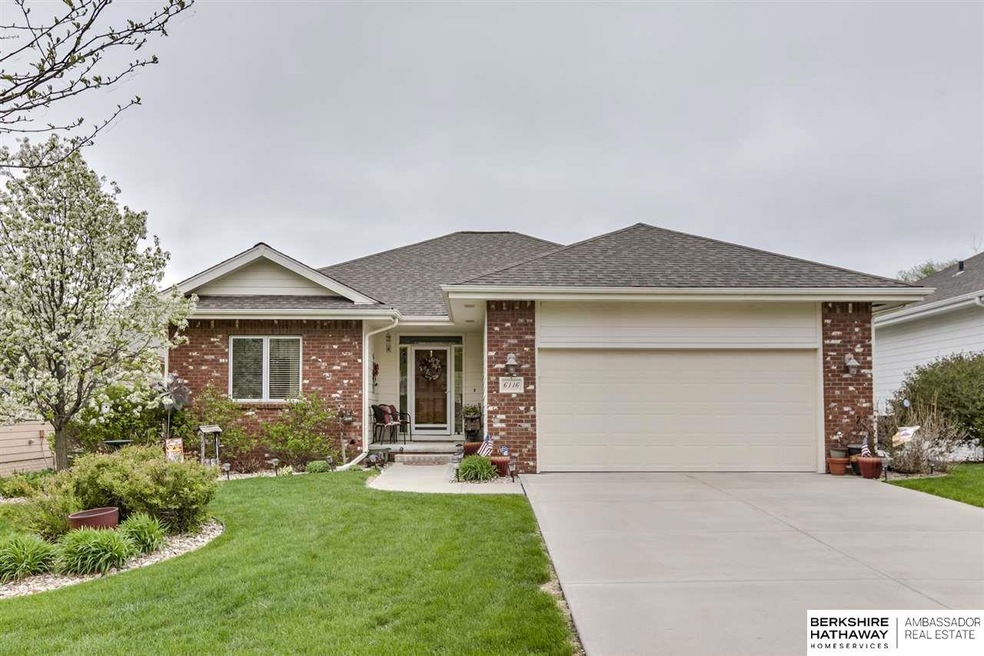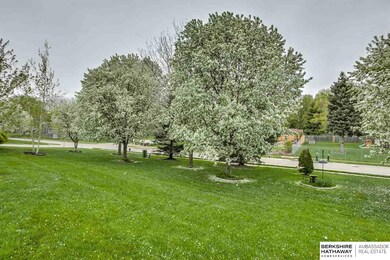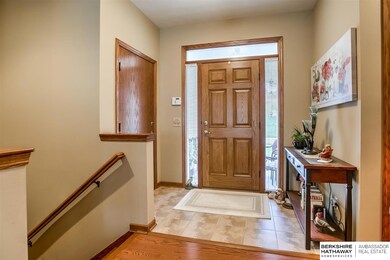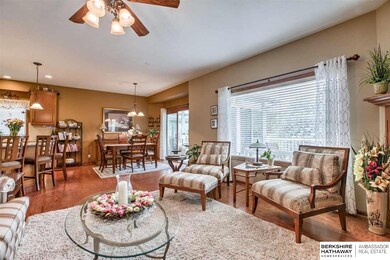
6116 S 146th St Omaha, NE 68137
Stony Brook NeighborhoodHighlights
- Spa
- Ranch Style House
- Balcony
- Deck
- Engineered Wood Flooring
- Porch
About This Home
As of May 2019Warmth, comfort and convenience in this upgraded easy living villa! Wide open main floor plan accented with rich finishes, colors and textures. Deluxe master suite features large walk-in, double counter height vanities. Kitchen gives way to bonus sunroom AND separate no maintenance deck for countless hours of leisure and entertaining. Walk-out lower level features large rec room, mother in law suite complete with his/her closets and ¾ bathroom with large whirlpool bath. 2 generous storage areas for all the stuff you're just not quite ready to part with:) Just $105/month for lawn & snow. You’ve worked hard. You DESERVE this!
Last Agent to Sell the Property
BHHS Ambassador Real Estate License #20060884 Listed on: 04/30/2019

Home Details
Home Type
- Single Family
Est. Annual Taxes
- $5,509
Year Built
- Built in 2007
Lot Details
- Lot Dimensions are 60.91 x 150.57 x 44.69 x 150.05
- Sprinkler System
HOA Fees
- $105 Monthly HOA Fees
Parking
- 2 Car Attached Garage
- Garage Door Opener
Home Design
- Ranch Style House
- Brick Exterior Construction
- Composition Roof
- Concrete Perimeter Foundation
Interior Spaces
- Ceiling Fan
- Window Treatments
- Living Room with Fireplace
- Home Security System
Kitchen
- Oven
- Microwave
- Dishwasher
- Disposal
Flooring
- Engineered Wood
- Carpet
- Laminate
- Ceramic Tile
- Vinyl
Bedrooms and Bathrooms
- 3 Bedrooms
- Walk-In Closet
- Spa Bath
Basement
- Walk-Out Basement
- Sump Pump
- Basement Windows
Outdoor Features
- Spa
- Balcony
- Deck
- Patio
- Porch
Schools
- Neihardt Elementary School
- Harry Andersen Middle School
- South High School
Utilities
- Humidifier
- Forced Air Heating and Cooling System
- Heating System Uses Gas
- Cable TV Available
Community Details
- Association fees include ground maintenance, snow removal
- Stony Brook Villa Homeowners Association
- Stony Brook Villas Subdivision
Listing and Financial Details
- Assessor Parcel Number 2247052892
Ownership History
Purchase Details
Home Financials for this Owner
Home Financials are based on the most recent Mortgage that was taken out on this home.Purchase Details
Purchase Details
Home Financials for this Owner
Home Financials are based on the most recent Mortgage that was taken out on this home.Purchase Details
Similar Homes in the area
Home Values in the Area
Average Home Value in this Area
Purchase History
| Date | Type | Sale Price | Title Company |
|---|---|---|---|
| Deed | $306,000 | Midwest Title Inc | |
| Interfamily Deed Transfer | -- | None Available | |
| Warranty Deed | $225,000 | Midwest Title | |
| Warranty Deed | $200,000 | -- |
Mortgage History
| Date | Status | Loan Amount | Loan Type |
|---|---|---|---|
| Previous Owner | $137,000 | New Conventional |
Property History
| Date | Event | Price | Change | Sq Ft Price |
|---|---|---|---|---|
| 05/20/2019 05/20/19 | Sold | $305,500 | +1.9% | $123 / Sq Ft |
| 05/03/2019 05/03/19 | Pending | -- | -- | -- |
| 04/30/2019 04/30/19 | For Sale | $299,900 | +33.3% | $121 / Sq Ft |
| 03/30/2012 03/30/12 | Sold | $225,000 | 0.0% | $92 / Sq Ft |
| 01/31/2012 01/31/12 | Pending | -- | -- | -- |
| 01/30/2012 01/30/12 | For Sale | $225,000 | -- | $92 / Sq Ft |
Tax History Compared to Growth
Tax History
| Year | Tax Paid | Tax Assessment Tax Assessment Total Assessment is a certain percentage of the fair market value that is determined by local assessors to be the total taxable value of land and additions on the property. | Land | Improvement |
|---|---|---|---|---|
| 2023 | $6,648 | $333,900 | $27,900 | $306,000 |
| 2022 | $7,057 | $333,900 | $27,900 | $306,000 |
| 2021 | $5,521 | $262,600 | $27,900 | $234,700 |
| 2020 | $5,568 | $262,600 | $27,900 | $234,700 |
| 2019 | $5,434 | $255,500 | $27,900 | $227,600 |
| 2018 | $5,509 | $255,500 | $27,900 | $227,600 |
| 2017 | $4,835 | $255,500 | $27,900 | $227,600 |
| 2016 | $4,835 | $227,600 | $21,400 | $206,200 |
| 2015 | $4,613 | $212,700 | $20,000 | $192,700 |
| 2014 | $4,613 | $212,700 | $20,000 | $192,700 |
Agents Affiliated with this Home
-
Jason Birnstihl

Seller's Agent in 2019
Jason Birnstihl
BHHS Ambassador Real Estate
(402) 669-0415
2 in this area
259 Total Sales
-
Courtney Vacanti
C
Seller Co-Listing Agent in 2019
Courtney Vacanti
BHHS Ambassador Real Estate
(402) 659-9333
1 in this area
10 Total Sales
-
Linda Moy

Buyer's Agent in 2019
Linda Moy
Nebraska Realty
(402) 960-0852
2 in this area
176 Total Sales
-
Jeanne Patrick

Seller's Agent in 2012
Jeanne Patrick
NP Dodge Real Estate Sales, Inc.
(402) 681-7566
3 in this area
45 Total Sales
-
Rob Cerveny

Buyer's Agent in 2012
Rob Cerveny
BHHS Ambassador Real Estate
(402) 598-3335
137 Total Sales
Map
Source: Great Plains Regional MLS
MLS Number: 21907701
APN: 2247-0528-92
- 6211 S 150th St
- 14640 Monroe St
- 6235 S 150th St
- 14729 Monroe St
- 15219 Z St
- 14034 Washington St
- 5424 S 151st St
- 6710 S 142nd St
- 14612 S St
- 15205 Drexel St
- 15311 Blackwell Dr
- 6361 S 140th Ave
- 15161 R St
- 6505 S 154th St
- 6909 S 152nd St
- 5082 S 149th Ct Unit 7J
- 14440 Weir Cir
- 14436 Weir Cir
- 6318 S 139th St
- 5073 S 150th Plaza Unit 19C






