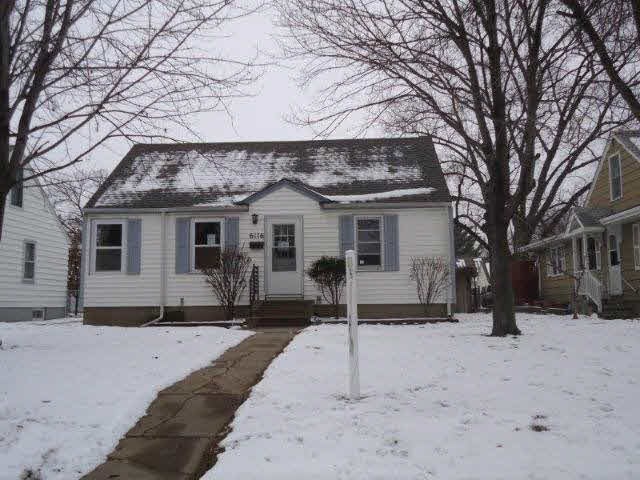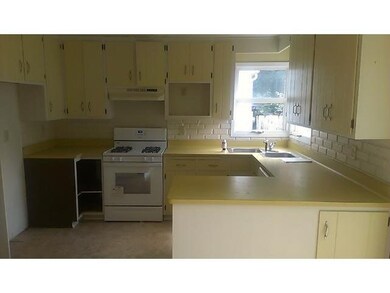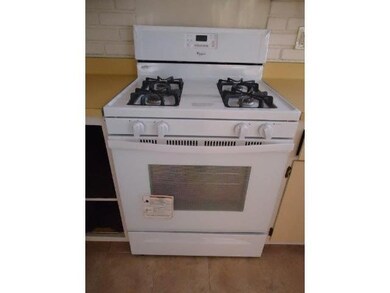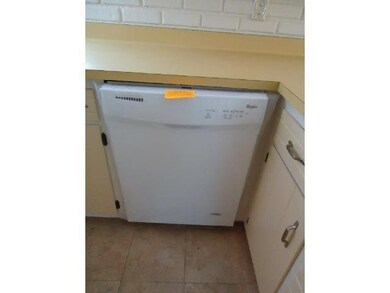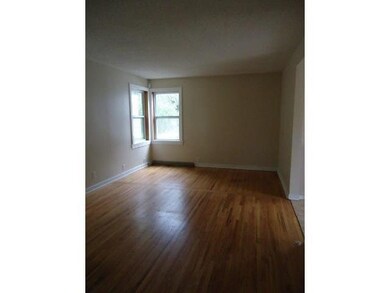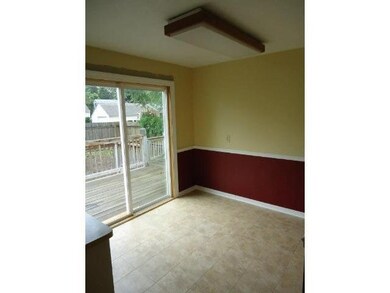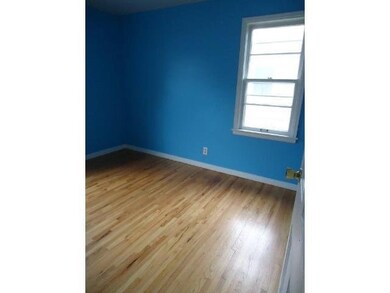
6116 Upton Ave S Minneapolis, MN 55410
Armatage NeighborhoodHighlights
- Deck
- Property is near public transit
- Porch
- Armatage Elementary School Rated A-
- 2 Car Detached Garage
- Eat-In Kitchen
About This Home
As of July 2022NEW ROOF! Prime Location! Nice 1.5 Sty home w/hdwd floors, 2 beds on main, new Stove and dishwasher just need your choice of Paint and carpet upper level. Hurry! won't last long! Close to shopping, hwys and many amenities.
Last Agent to Sell the Property
Jason Stockwell
RE/MAX Results Listed on: 10/30/2014
Last Buyer's Agent
Elise Mitchell
Keller Williams Realty Integrity-Edina
Home Details
Home Type
- Single Family
Est. Annual Taxes
- $3,520
Year Built
- Built in 1950
Lot Details
- 5,663 Sq Ft Lot
- Lot Dimensions are 45x127
- Landscaped with Trees
Parking
- 2 Car Detached Garage
Home Design
- Asphalt Shingled Roof
- Vinyl Siding
Interior Spaces
- Basement Fills Entire Space Under The House
Kitchen
- Eat-In Kitchen
- Range
- Dishwasher
Bedrooms and Bathrooms
- 3 Bedrooms
- Bathroom on Main Level
Outdoor Features
- Deck
- Porch
Additional Features
- Property is near public transit
- Forced Air Heating and Cooling System
Listing and Financial Details
- Assessor Parcel Number 2002824430101
Ownership History
Purchase Details
Home Financials for this Owner
Home Financials are based on the most recent Mortgage that was taken out on this home.Purchase Details
Home Financials for this Owner
Home Financials are based on the most recent Mortgage that was taken out on this home.Purchase Details
Purchase Details
Purchase Details
Similar Homes in Minneapolis, MN
Home Values in the Area
Average Home Value in this Area
Purchase History
| Date | Type | Sale Price | Title Company |
|---|---|---|---|
| Warranty Deed | $353,000 | None Listed On Document | |
| Warranty Deed | $308,000 | Titlesmart Inc | |
| Limited Warranty Deed | -- | None Available | |
| Sheriffs Deed | $211,295 | None Available | |
| Warranty Deed | $203,000 | -- | |
| Warranty Deed | $98,900 | -- |
Mortgage History
| Date | Status | Loan Amount | Loan Type |
|---|---|---|---|
| Previous Owner | $49,985 | Credit Line Revolving | |
| Previous Owner | $302,400 | FHA | |
| Previous Owner | $172,000 | Commercial | |
| Previous Owner | $208,000 | New Conventional |
Property History
| Date | Event | Price | Change | Sq Ft Price |
|---|---|---|---|---|
| 07/06/2022 07/06/22 | Sold | $353,000 | -3.3% | $214 / Sq Ft |
| 06/09/2022 06/09/22 | Pending | -- | -- | -- |
| 06/01/2022 06/01/22 | Price Changed | $364,900 | -3.9% | $221 / Sq Ft |
| 05/20/2022 05/20/22 | Price Changed | $379,900 | -5.0% | $230 / Sq Ft |
| 05/10/2022 05/10/22 | For Sale | $399,900 | +127.3% | $242 / Sq Ft |
| 03/16/2015 03/16/15 | Sold | $175,900 | -23.5% | $130 / Sq Ft |
| 02/14/2015 02/14/15 | Pending | -- | -- | -- |
| 10/30/2014 10/30/14 | For Sale | $229,900 | -- | $171 / Sq Ft |
Tax History Compared to Growth
Tax History
| Year | Tax Paid | Tax Assessment Tax Assessment Total Assessment is a certain percentage of the fair market value that is determined by local assessors to be the total taxable value of land and additions on the property. | Land | Improvement |
|---|---|---|---|---|
| 2023 | $4,625 | $355,000 | $176,000 | $179,000 |
| 2022 | $5,055 | $394,000 | $138,000 | $256,000 |
| 2021 | $4,342 | $345,000 | $92,000 | $253,000 |
| 2020 | $4,603 | $303,000 | $86,900 | $216,100 |
| 2019 | $4,532 | $297,000 | $74,000 | $223,000 |
| 2018 | $3,764 | $283,000 | $74,000 | $209,000 |
| 2017 | $3,441 | $218,000 | $67,300 | $150,700 |
| 2016 | $2,938 | $185,000 | $67,300 | $117,700 |
| 2015 | $3,082 | $185,000 | $67,300 | $117,700 |
| 2014 | -- | $197,000 | $67,300 | $129,700 |
Agents Affiliated with this Home
-
Matt Engen

Seller's Agent in 2022
Matt Engen
RE/MAX Results
(612) 817-2805
8 in this area
173 Total Sales
-
Amy Wollmuth

Buyer's Agent in 2022
Amy Wollmuth
Fathom Realty MN, LLC
(612) 886-4826
1 in this area
35 Total Sales
-
J
Seller's Agent in 2015
Jason Stockwell
RE/MAX
-
E
Buyer's Agent in 2015
Elise Mitchell
Keller Williams Realty Integrity-Edina
Map
Source: REALTOR® Association of Southern Minnesota
MLS Number: 4690675
APN: 20-028-24-43-0101
- 6205 Vincent Ave S
- 6108 Washburn Ave S
- 5921 Xerxes Ave S
- 5932 York Ave S
- 6309 York Ave S Unit 204
- 6301 York Ave S Unit 102
- 6315 York Ave S Unit 203
- 6045 Penn Ave S
- 5848 Russell Ave S
- 6024 Abbott Ave S
- 6107 Oliver Ave S
- 6400 York Ave S Unit 505
- 6415 York Ave S Unit 105
- 5750 Thomas Cir S
- 5841 Abbott Ave S
- 5737 Vincent Ave S
- 5900 Abbott Ave S
- 6031 Newton Ave S
- 6450 York Ave S Unit 409
- 6450 York Ave S Unit 406
