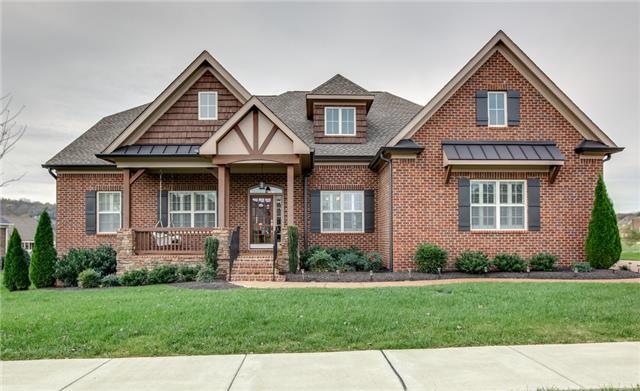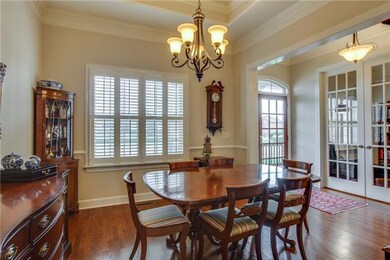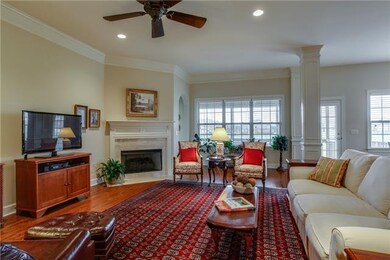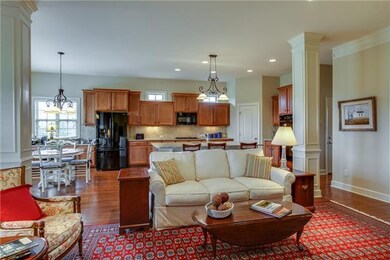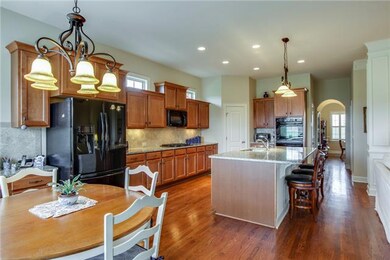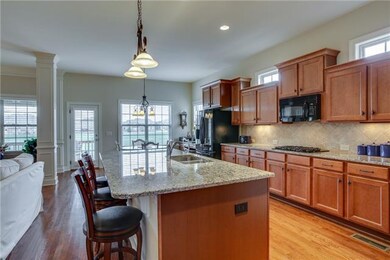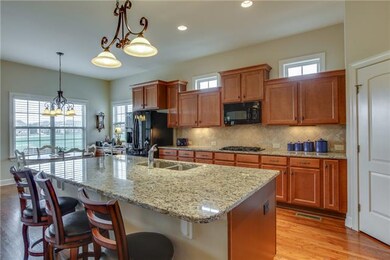
6117 Silverado Trace Franklin, TN 37064
College Grove NeighborhoodHighlights
- Traditional Architecture
- Wood Flooring
- Separate Formal Living Room
- Trinity Elementary School Rated A
- 1 Fireplace
- Community Pool
About This Home
As of September 2020Great open living spaces; 2 Bedrooms down - 2 bedrooms up; Screened porch and patio overlooks Green Space. Plantation shutters on front rooms; Kitchen has walk-in pantry, granite counters, bar seats 4, built-in desk; Lg laundry room with extra cabinets.
Last Agent to Sell the Property
Benchmark Realty, LLC License # 294813 Listed on: 11/19/2015

Home Details
Home Type
- Single Family
Est. Annual Taxes
- $2,460
Year Built
- Built in 2012
Lot Details
- 0.37 Acre Lot
- Lot Dimensions are 105 x 155
Parking
- 3 Car Garage
- Garage Door Opener
Home Design
- Traditional Architecture
- Brick Exterior Construction
- Shingle Roof
Interior Spaces
- 3,354 Sq Ft Home
- Property has 2 Levels
- Ceiling Fan
- 1 Fireplace
- Separate Formal Living Room
- Storage
- Crawl Space
Kitchen
- Microwave
- Disposal
Flooring
- Wood
- Carpet
- Tile
Bedrooms and Bathrooms
- 4 Bedrooms | 2 Main Level Bedrooms
- Walk-In Closet
Outdoor Features
- Covered patio or porch
Schools
- College Grove Elementary School
- Fred J Page Middle School
- Fred J Page High School
Utilities
- Cooling Available
- Two Heating Systems
- STEP System includes septic tank and pump
Listing and Financial Details
- Tax Lot 220
- Assessor Parcel Number 094115P B 00100 00023115P
Community Details
Overview
- Stags Leap Sec 2B Subdivision
Recreation
- Community Playground
- Community Pool
Ownership History
Purchase Details
Purchase Details
Home Financials for this Owner
Home Financials are based on the most recent Mortgage that was taken out on this home.Purchase Details
Home Financials for this Owner
Home Financials are based on the most recent Mortgage that was taken out on this home.Purchase Details
Similar Homes in Franklin, TN
Home Values in the Area
Average Home Value in this Area
Purchase History
| Date | Type | Sale Price | Title Company |
|---|---|---|---|
| Quit Claim Deed | -- | None Listed On Document | |
| Warranty Deed | $640,000 | Wagon Wheel Title | |
| Warranty Deed | $500,000 | Chapman & Rosenthal Title In | |
| Special Warranty Deed | $439,981 | -- |
Mortgage History
| Date | Status | Loan Amount | Loan Type |
|---|---|---|---|
| Previous Owner | $512,000 | New Conventional | |
| Previous Owner | $486,662 | VA | |
| Previous Owner | $489,847 | VA | |
| Previous Owner | $482,125 | VA |
Property History
| Date | Event | Price | Change | Sq Ft Price |
|---|---|---|---|---|
| 09/25/2020 09/25/20 | Sold | $640,000 | 0.0% | $191 / Sq Ft |
| 08/28/2020 08/28/20 | Pending | -- | -- | -- |
| 08/27/2020 08/27/20 | For Sale | $639,900 | +177.0% | $191 / Sq Ft |
| 05/04/2018 05/04/18 | Pending | -- | -- | -- |
| 05/03/2018 05/03/18 | For Sale | $231,000 | -53.8% | $69 / Sq Ft |
| 01/07/2016 01/07/16 | Sold | $500,000 | -- | $149 / Sq Ft |
Tax History Compared to Growth
Tax History
| Year | Tax Paid | Tax Assessment Tax Assessment Total Assessment is a certain percentage of the fair market value that is determined by local assessors to be the total taxable value of land and additions on the property. | Land | Improvement |
|---|---|---|---|---|
| 2024 | $3,002 | $159,675 | $35,000 | $124,675 |
| 2023 | $3,002 | $159,675 | $35,000 | $124,675 |
| 2022 | $3,002 | $159,675 | $35,000 | $124,675 |
| 2021 | $3,002 | $159,675 | $35,000 | $124,675 |
| 2020 | $2,792 | $125,750 | $27,500 | $98,250 |
| 2019 | $2,792 | $125,750 | $27,500 | $98,250 |
| 2018 | $2,704 | $125,750 | $27,500 | $98,250 |
| 2017 | $2,704 | $125,750 | $27,500 | $98,250 |
| 2016 | $2,704 | $125,750 | $27,500 | $98,250 |
| 2015 | -- | $106,500 | $22,500 | $84,000 |
| 2014 | -- | $106,500 | $22,500 | $84,000 |
Agents Affiliated with this Home
-
Shannon Porter

Seller's Agent in 2020
Shannon Porter
Parks Compass
(502) 599-3100
24 in this area
41 Total Sales
-
Victor Furdui

Buyer's Agent in 2020
Victor Furdui
Exit Real Estate Solutions
(615) 979-9154
1 in this area
61 Total Sales
-
Linda Seaton

Seller's Agent in 2016
Linda Seaton
Benchmark Realty, LLC
(615) 478-9977
35 Total Sales
-
Kennette Sweeney

Buyer's Agent in 2016
Kennette Sweeney
Parks Compass
(615) 300-6909
1 in this area
69 Total Sales
Map
Source: Realtracs
MLS Number: 1685883
APN: 115P-B-001.00
- 1004 Sattui Ct
- 6033 Stags Leap Way
- 0 Arno Rd
- 7140 Bonterra Dr
- 7176 Bonterra Dr
- 7416 Leelee Dr
- 7408 Leelee Dr
- 7405 Leelee Dr
- 5724 Nola Dr
- 7277 Murrel Dr
- 7023 Starnes Creek Blvd
- 7412 Leelee Dr
- 7420 Leelee Dr
- 7424 Leelee Dr
- 7205 Bonterra Ct
- 7428 Leelee Dr
- 7035 Starnes Creek Blvd
- 7243 Murrel Dr
- 7265 Murrel Dr
- 7262 Murrel Dr
