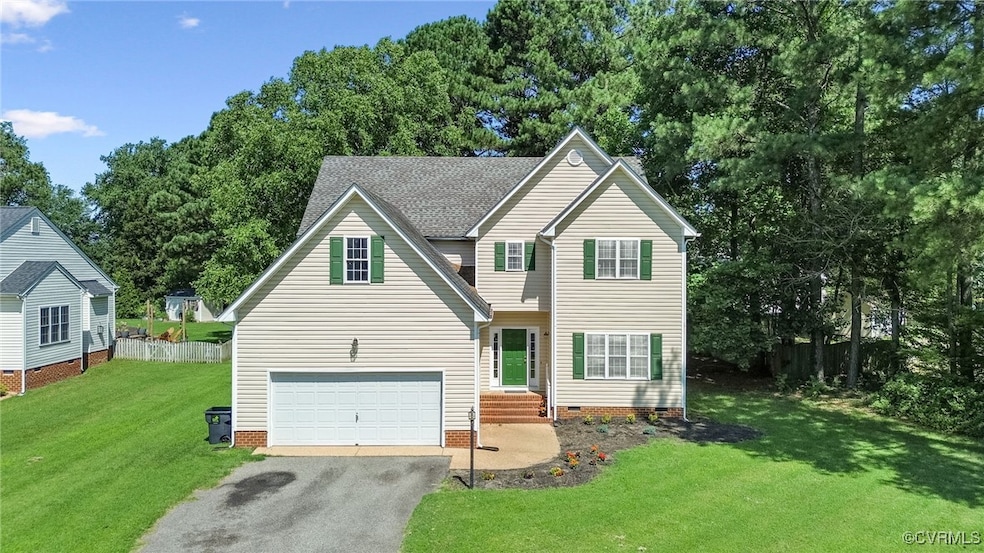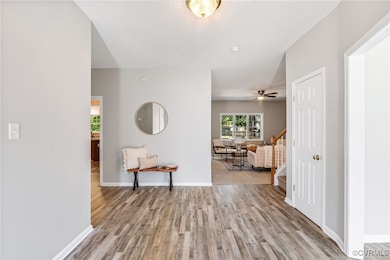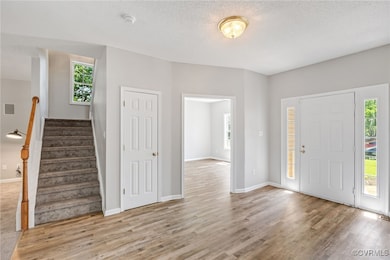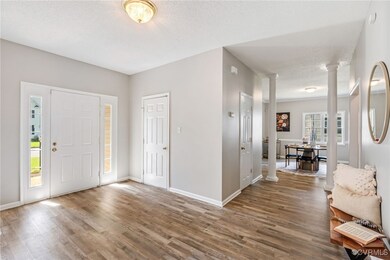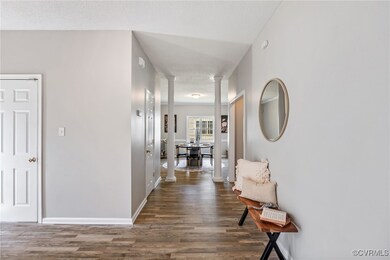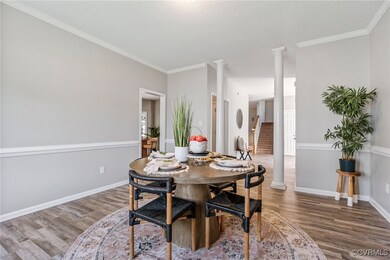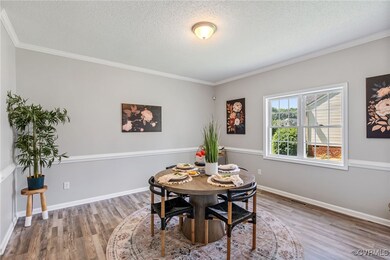
6118 Pond Grass Rd Mechanicsville, VA 23111
Estimated payment $3,230/month
Highlights
- Very Popular Property
- Clubhouse
- Separate Formal Living Room
- Battlefield Park Elementary School Rated A-
- Deck
- High Ceiling
About This Home
Welcome to 6118 Pond Grass Road in the highly sought-after Pebble Creek community! This spacious 5-bedroom, 2.5-bath home offers over 2,800 square feet of living space, perfect for a growing family or those who love to entertain. The first floor features a large kitchen with island seating, a sunny breakfast nook, formal dining room, and a cozy living room with a gas fireplace. Upstairs, you’ll find all five generously sized bedrooms—including a spacious primary suite with a walk-in closet and en suite bath. Pebble Creek offers top-notch amenities including a pool, clubhouse, fitness center, playgrounds, tennis courts, and more. Conveniently located near shopping, dining, and top-rated schools, this home has it all. Don’t miss your chance to make it yours!
Open House Schedule
-
Saturday, June 28, 202512:00 to 2:00 pm6/28/2025 12:00:00 PM +00:006/28/2025 2:00:00 PM +00:00Add to Calendar
Home Details
Home Type
- Single Family
Est. Annual Taxes
- $3,585
Year Built
- Built in 2003
Lot Details
- 0.29 Acre Lot
- Partially Fenced Property
- Zoning described as R2
HOA Fees
- $62 Monthly HOA Fees
Parking
- 2.5 Car Direct Access Garage
- Driveway
- Off-Street Parking
Home Design
- Frame Construction
- Shingle Roof
- Composition Roof
- Vinyl Siding
Interior Spaces
- 2,876 Sq Ft Home
- 2-Story Property
- High Ceiling
- Ceiling Fan
- Gas Fireplace
- Bay Window
- Separate Formal Living Room
- Crawl Space
- Washer and Dryer Hookup
Kitchen
- Eat-In Kitchen
- Gas Cooktop
- Microwave
- Dishwasher
Flooring
- Partially Carpeted
- Vinyl
Bedrooms and Bathrooms
- 5 Bedrooms
- En-Suite Primary Bedroom
- Walk-In Closet
- Double Vanity
- Garden Bath
Outdoor Features
- Deck
- Front Porch
Schools
- Battlefield Elementary School
- Bell Creek Middle School
- Mechanicsville High School
Utilities
- Forced Air Heating and Cooling System
- Heating System Uses Natural Gas
- Gas Water Heater
Listing and Financial Details
- Tax Lot 19
- Assessor Parcel Number 8724-98-6645
Community Details
Overview
- Pebble Creek Subdivision
Amenities
- Clubhouse
Recreation
- Community Playground
- Community Pool
Map
Home Values in the Area
Average Home Value in this Area
Tax History
| Year | Tax Paid | Tax Assessment Tax Assessment Total Assessment is a certain percentage of the fair market value that is determined by local assessors to be the total taxable value of land and additions on the property. | Land | Improvement |
|---|---|---|---|---|
| 2025 | $3,819 | $471,500 | $95,000 | $376,500 |
| 2024 | $3,585 | $442,600 | $95,000 | $347,600 |
| 2023 | $3,209 | $416,800 | $85,000 | $331,800 |
| 2022 | $3,046 | $376,000 | $75,000 | $301,000 |
| 2021 | $2,827 | $349,000 | $70,000 | $279,000 |
| 2020 | $2,654 | $327,600 | $65,000 | $262,600 |
| 2019 | $2,475 | $327,600 | $65,000 | $262,600 |
| 2018 | $2,475 | $305,600 | $65,000 | $240,600 |
| 2017 | $2,475 | $305,600 | $65,000 | $240,600 |
| 2016 | $2,223 | $274,500 | $63,000 | $211,500 |
| 2015 | $2,223 | $274,500 | $63,000 | $211,500 |
| 2014 | $2,223 | $274,500 | $63,000 | $211,500 |
Property History
| Date | Event | Price | Change | Sq Ft Price |
|---|---|---|---|---|
| 06/23/2025 06/23/25 | For Sale | $515,000 | +9.7% | $179 / Sq Ft |
| 06/03/2025 06/03/25 | Sold | $469,500 | 0.0% | $163 / Sq Ft |
| 05/29/2025 05/29/25 | Pending | -- | -- | -- |
| 05/23/2025 05/23/25 | For Sale | $469,500 | 0.0% | $163 / Sq Ft |
| 04/04/2025 04/04/25 | Pending | -- | -- | -- |
| 03/20/2025 03/20/25 | For Sale | $469,500 | -- | $163 / Sq Ft |
Purchase History
| Date | Type | Sale Price | Title Company |
|---|---|---|---|
| Special Warranty Deed | $469,500 | None Listed On Document | |
| Deed | $250,561 | -- |
Mortgage History
| Date | Status | Loan Amount | Loan Type |
|---|---|---|---|
| Previous Owner | $446,025 | New Conventional | |
| Previous Owner | $97,700 | Credit Line Revolving | |
| Previous Owner | $56,000 | Stand Alone Second | |
| Previous Owner | $250,561 | New Conventional |
Similar Homes in Mechanicsville, VA
Source: Central Virginia Regional MLS
MLS Number: 2516695
APN: 8724-98-6645
- 7618 Old Track Ln
- 6030 Pond Place Way
- 6046 Green Haven Dr
- 6120 Havenview Dr
- 7352 Pebble Lake Dr
- 7252 Marimel Ln
- 6066 Mechanicsville Turnpike
- 7360 Adams House Ln
- 6292 Bunker Hill Dr
- 8198 Skirmish Ln
- 6142 Stockade Ct
- 6267 Lake Point Dr
- 7813 Marshall Arch Dr
- 6163 Stronghold Dr
- 6374 Little Sorrel Dr
- 7728 Marshall Arch Dr
- 6758 Gardenbrook Way
- 7288 Jackson Arch Dr
- 8134 Falling Leaf Ct
- 7168 Lereve Dr
