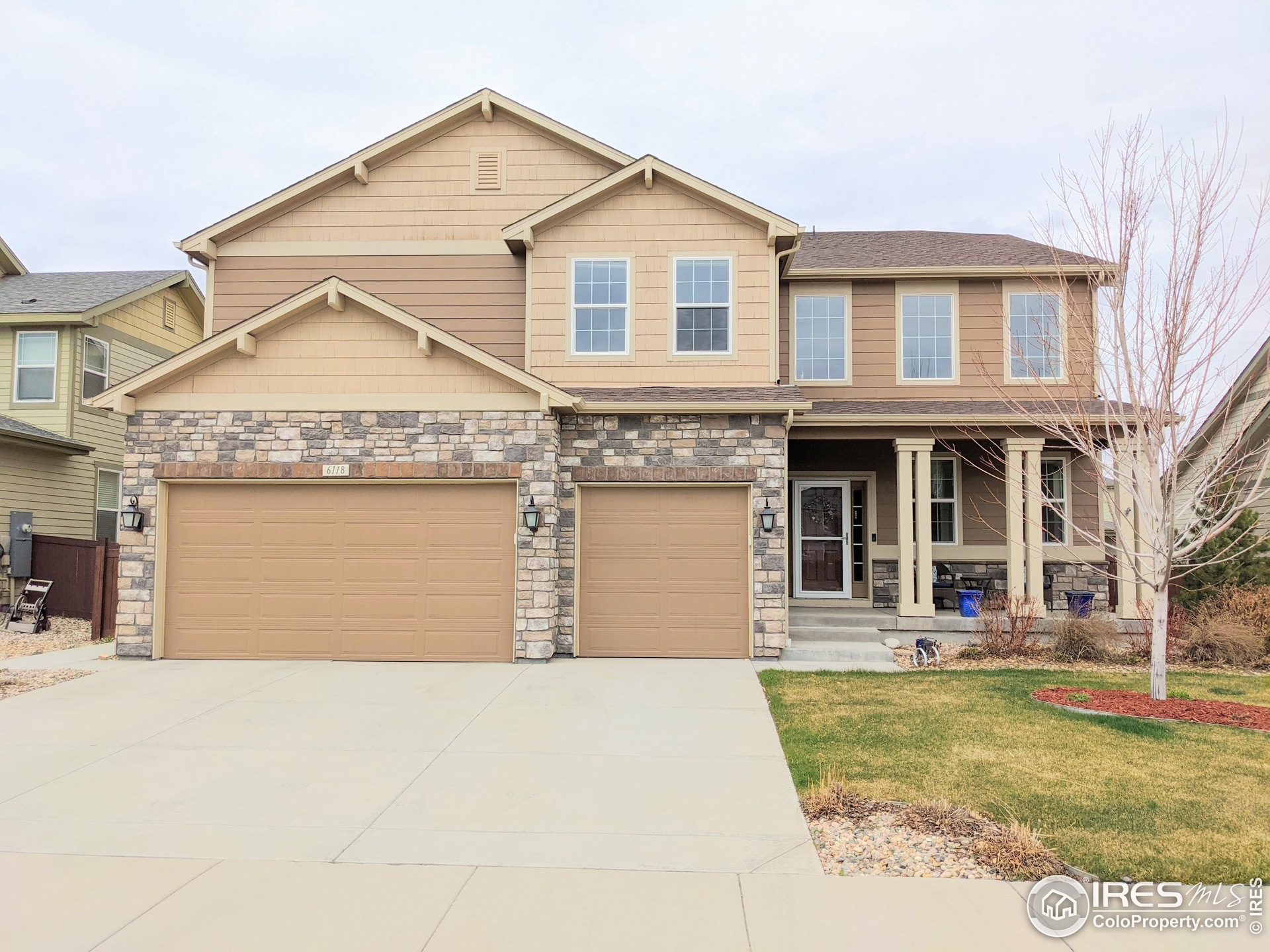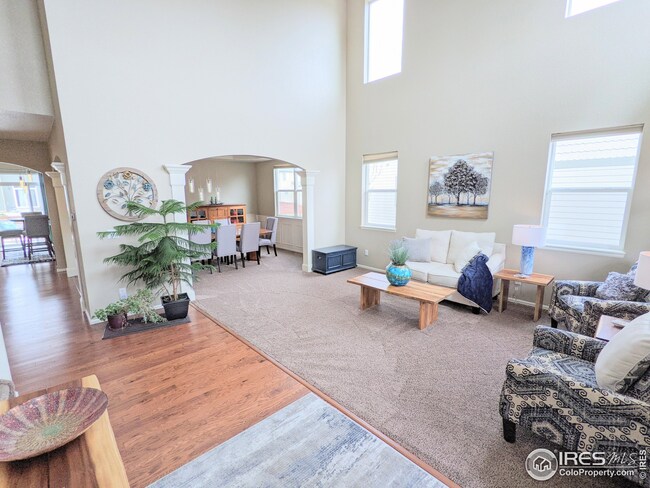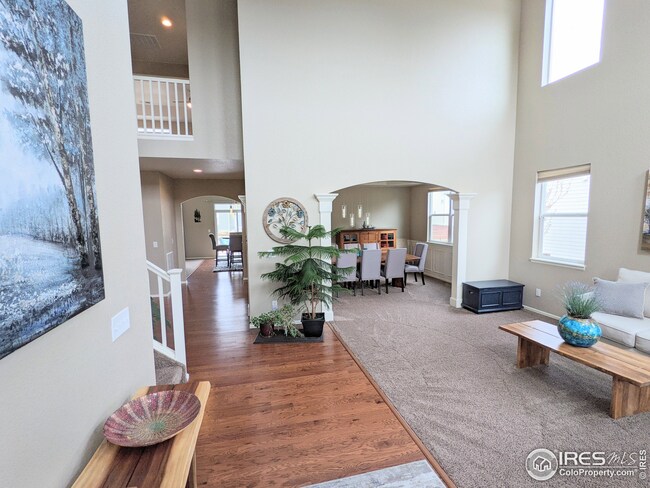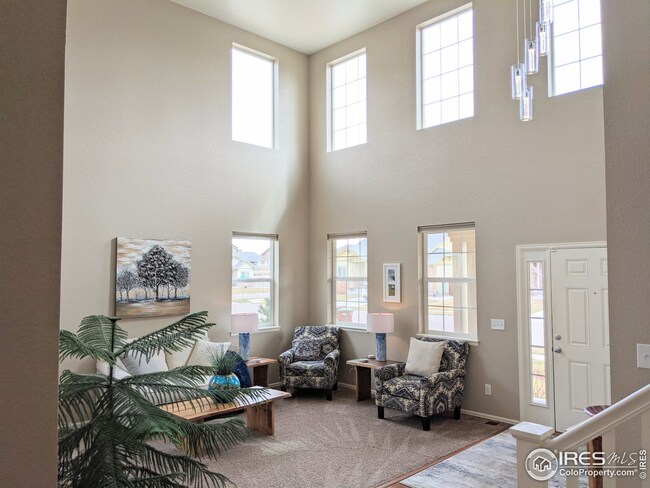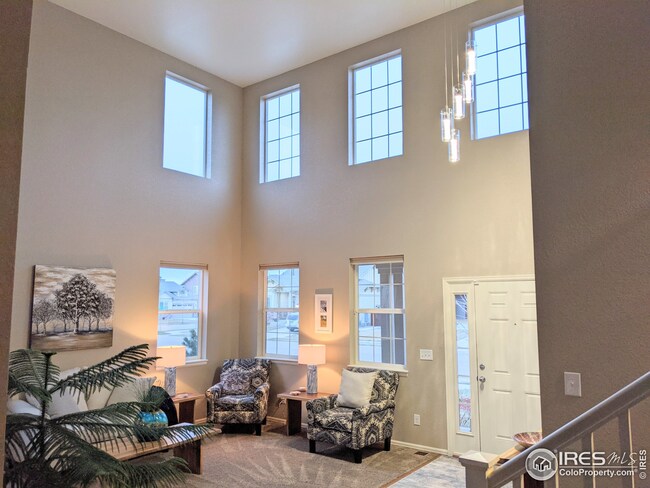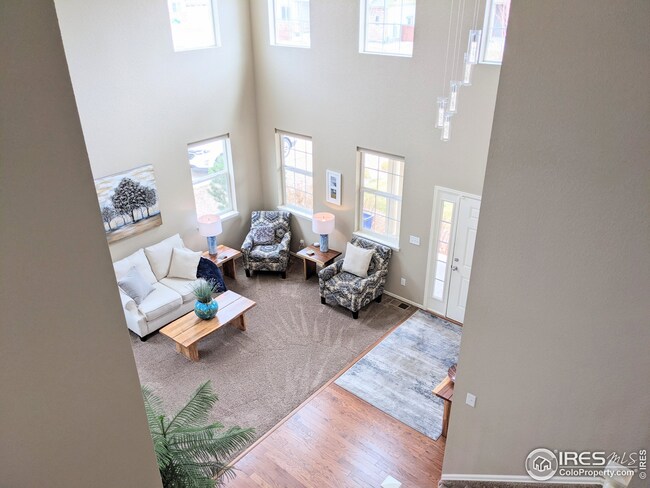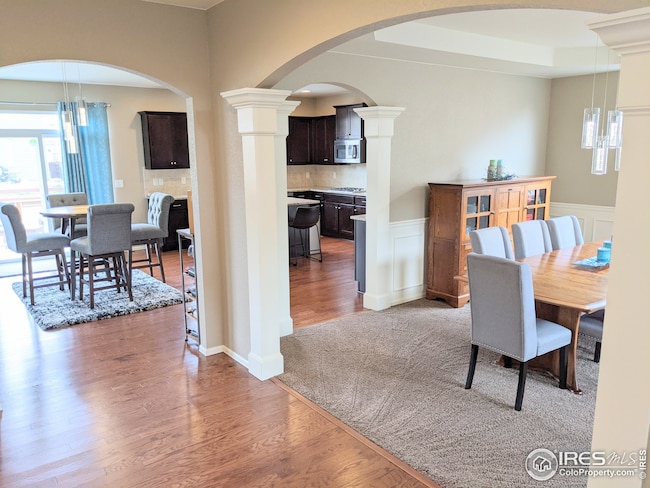
6118 Pryor Rd Timnath, CO 80547
Highlights
- Spa
- Clubhouse
- Contemporary Architecture
- Open Floorplan
- Deck
- Cathedral Ceiling
About This Home
As of May 2021This gorgeous property located in the desirable Summerfield Estates neighborhood features tons of living space, an open floor plan, soaring ceilings, and beautiful finishes throughout. Step inside and find the spacious living room with high ceilings and an abundance of natural light. Adjacent to the living room you will find the large formal dining room; perfect for your next dinner party or family get-together! The gleaming wood floors lead you into an open eat-in kitchen with a large island, slab granite countertops, tile backsplash, double oven, gas cooktop, stainless steel appliances and a walk in pantry. Joined to the dream kitchen is a substantial family room with a gas fireplace and alcove. Upstairs, you'll fall in love with the luxurious master retreat that boasts a 5 piece bath and huge walk in closet! The yard features professionally designed landscaping, a custom deck and built in hot tub; this space is great for all your summer entertaining!
Last Agent to Sell the Property
Robert Hothem
Buy-Out Company Realty, LLC Listed on: 04/15/2021
Home Details
Home Type
- Single Family
Est. Annual Taxes
- $7,163
Year Built
- Built in 2015
Lot Details
- 7,345 Sq Ft Lot
- Fenced
- Level Lot
- Sprinkler System
HOA Fees
- $83 Monthly HOA Fees
Parking
- 3 Car Attached Garage
Home Design
- Contemporary Architecture
- Wood Frame Construction
- Composition Roof
Interior Spaces
- 4,118 Sq Ft Home
- 2-Story Property
- Open Floorplan
- Cathedral Ceiling
- Gas Fireplace
- Double Pane Windows
- Family Room
- Living Room with Fireplace
- Dining Room
- Loft
- Unfinished Basement
- Basement Fills Entire Space Under The House
- Laundry on upper level
Kitchen
- Eat-In Kitchen
- <<doubleOvenToken>>
- <<microwave>>
- Dishwasher
- Kitchen Island
- Disposal
Flooring
- Wood
- Carpet
Bedrooms and Bathrooms
- 5 Bedrooms
- Walk-In Closet
- Jack-and-Jill Bathroom
- 4 Full Bathrooms
Outdoor Features
- Spa
- Deck
Schools
- Timnath Elementary School
- Preston Middle School
- Fossil Ridge High School
Utilities
- Forced Air Heating and Cooling System
Listing and Financial Details
- Assessor Parcel Number R1656396
Community Details
Overview
- Association fees include common amenities
- Summerfield Estates At Timnath Ranch Subdivision
Amenities
- Clubhouse
Recreation
- Community Pool
- Park
Ownership History
Purchase Details
Home Financials for this Owner
Home Financials are based on the most recent Mortgage that was taken out on this home.Purchase Details
Home Financials for this Owner
Home Financials are based on the most recent Mortgage that was taken out on this home.Similar Homes in Timnath, CO
Home Values in the Area
Average Home Value in this Area
Purchase History
| Date | Type | Sale Price | Title Company |
|---|---|---|---|
| Warranty Deed | $675,000 | Heritage Title Company | |
| Special Warranty Deed | $544,000 | Heritage Title Co |
Mortgage History
| Date | Status | Loan Amount | Loan Type |
|---|---|---|---|
| Open | $333,442 | Commercial | |
| Closed | $685,651 | Commercial | |
| Previous Owner | $403,867 | VA | |
| Previous Owner | $435,000 | VA |
Property History
| Date | Event | Price | Change | Sq Ft Price |
|---|---|---|---|---|
| 08/19/2021 08/19/21 | Off Market | $675,000 | -- | -- |
| 06/24/2021 06/24/21 | Off Market | $544,000 | -- | -- |
| 05/21/2021 05/21/21 | Sold | $675,000 | +3.9% | $164 / Sq Ft |
| 04/17/2021 04/17/21 | Pending | -- | -- | -- |
| 04/15/2021 04/15/21 | For Sale | $649,900 | +19.5% | $158 / Sq Ft |
| 06/03/2016 06/03/16 | Sold | $544,000 | -1.1% | $132 / Sq Ft |
| 05/04/2016 05/04/16 | Pending | -- | -- | -- |
| 04/14/2016 04/14/16 | For Sale | $549,900 | -- | $134 / Sq Ft |
Tax History Compared to Growth
Tax History
| Year | Tax Paid | Tax Assessment Tax Assessment Total Assessment is a certain percentage of the fair market value that is determined by local assessors to be the total taxable value of land and additions on the property. | Land | Improvement |
|---|---|---|---|---|
| 2025 | $8,517 | $55,288 | $14,070 | $41,218 |
| 2024 | $8,280 | $55,288 | $14,070 | $41,218 |
| 2022 | $6,973 | $43,639 | $10,251 | $33,388 |
| 2021 | $7,091 | $44,895 | $10,546 | $34,349 |
| 2020 | $7,163 | $45,117 | $10,611 | $34,506 |
| 2019 | $7,181 | $45,117 | $10,611 | $34,506 |
| 2018 | $6,881 | $45,684 | $9,893 | $35,791 |
| 2017 | $6,867 | $45,684 | $9,893 | $35,791 |
| 2016 | $2,316 | $15,362 | $5,890 | $9,472 |
| 2015 | $1,195 | $8,850 | $8,850 | $0 |
Agents Affiliated with this Home
-
R
Seller's Agent in 2021
Robert Hothem
Buy-Out Company Realty, LLC
-
Reid Williams

Buyer's Agent in 2021
Reid Williams
Structure Property Group LLC
(303) 748-6872
57 Total Sales
-
Kathy Beck

Seller's Agent in 2016
Kathy Beck
Group Harmony
(970) 213-8475
396 Total Sales
-
Brandice Garifi

Seller Co-Listing Agent in 2016
Brandice Garifi
Brandice A Garifi
(303) 587-0404
152 Total Sales
-
Michelle A Stinn
M
Buyer's Agent in 2016
Michelle A Stinn
1 Source Realty, Inc
(970) 308-6508
39 Total Sales
Map
Source: IRES MLS
MLS Number: 937869
APN: 86111-07-039
- 6071 Moran Rd
- 6111 Story Rd
- 6097 Story Rd
- 5901 Riverbluff Dr
- 6340 Spring Valley Rd
- 6126 Red Barn Rd
- 6039 Red Barn Rd
- 6117 Gold Dust Rd
- 5894 Graphite St
- 5409 Drehle St
- 6434 Cloudburst Ave
- 6063 Red Barn Rd
- 6420 Tuxedo Park Rd
- 6104 Dutch Dr
- 6116 Dutch Dr
- 6112 Dutch Dr
- 6386 Mayfair Ave
- 6492 Rich Land Ave
- 6061 Saddle Horn Dr
- 6105 Saddle Horn Dr
