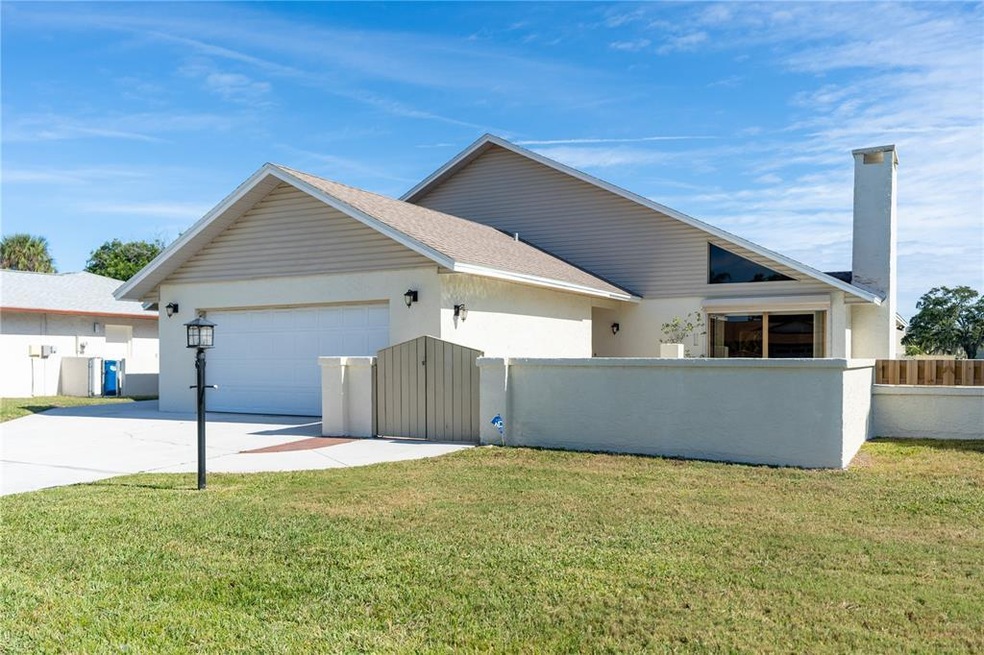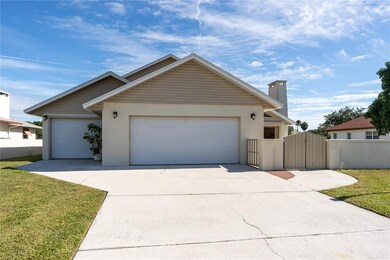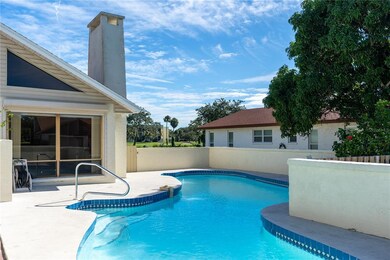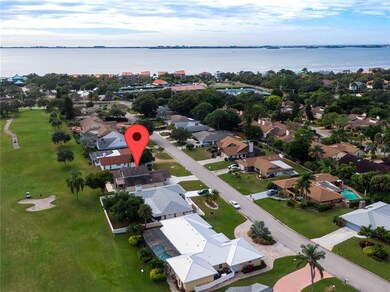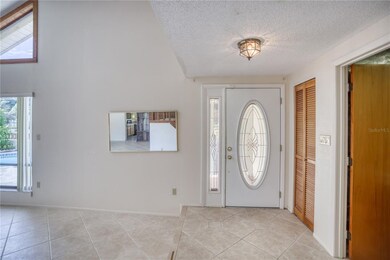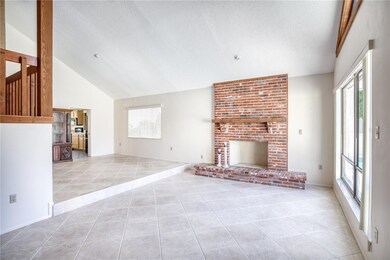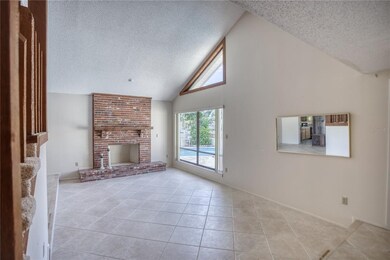
6119 45th St W Bradenton, FL 34210
El Conquistador NeighborhoodAbout This Home
As of November 2023LOCATION, LOCATION, LOCATION!! Highly desired golf course community west of the trail, near IMG academy golf course and country club.
Come see this custom built open concept 4b/3b pool home where the 4th bedroom has been turned into a huge walk-in closet that could be converted back. It's in a very tranquil and established neighborhood. You are just a few minutes away from the beaches, shopping and dining. Wake up and drink a cup of coffee and enjoy the breeze on the second story balcony overlooking the golf course . This home has a 18ft ceiling with a large glass window wihich gives you an abundance of natural light.
The master bedroom on the first floor has huge walk in closet and an extra large bathroom with a walk in shower. This open concept home is perfect for entertaining family and friends. it is conveniently located between Sarasota and Bradenton. You are near SRQ Airport and can choose from a verity of marinas to park your boat.
Last Agent to Sell the Property
PREFERRED SHORE LLC License #3465025 Listed on: 09/03/2021

Home Details
Home Type
- Single Family
Est. Annual Taxes
- $10,097
Year Built
- 1979
Parking
- 3
Additional Features
- 1 Acre Lot
- Walk-Up Access
Community Details
- Property has a Home Owners Association
- Fairways At Conquistador Sub Community
Listing and Financial Details
- Homestead Exemption
- Visit Down Payment Resource Website
Ownership History
Purchase Details
Purchase Details
Home Financials for this Owner
Home Financials are based on the most recent Mortgage that was taken out on this home.Purchase Details
Home Financials for this Owner
Home Financials are based on the most recent Mortgage that was taken out on this home.Purchase Details
Purchase Details
Purchase Details
Home Financials for this Owner
Home Financials are based on the most recent Mortgage that was taken out on this home.Purchase Details
Similar Homes in Bradenton, FL
Home Values in the Area
Average Home Value in this Area
Purchase History
| Date | Type | Sale Price | Title Company |
|---|---|---|---|
| Quit Claim Deed | $100 | None Listed On Document | |
| Warranty Deed | $799,000 | Sunbelt Title | |
| No Value Available | -- | -- | |
| Warranty Deed | $5,400 | Msc Title | |
| Warranty Deed | $5,400 | Msc Title | |
| Interfamily Deed Transfer | -- | Attorney | |
| Interfamily Deed Transfer | -- | None Available | |
| Warranty Deed | -- | -- |
Mortgage History
| Date | Status | Loan Amount | Loan Type |
|---|---|---|---|
| Previous Owner | $560,000 | New Conventional | |
| Previous Owner | $111,344 | Unknown | |
| Previous Owner | $150,000 | New Conventional |
Property History
| Date | Event | Price | Change | Sq Ft Price |
|---|---|---|---|---|
| 11/03/2023 11/03/23 | Sold | $799,000 | 0.0% | $253 / Sq Ft |
| 10/02/2023 10/02/23 | Pending | -- | -- | -- |
| 10/02/2023 10/02/23 | Price Changed | $799,000 | -4.7% | $253 / Sq Ft |
| 09/06/2023 09/06/23 | Price Changed | $838,000 | +1.2% | $265 / Sq Ft |
| 09/06/2023 09/06/23 | For Sale | $828,000 | 0.0% | $262 / Sq Ft |
| 08/31/2023 08/31/23 | Pending | -- | -- | -- |
| 08/22/2023 08/22/23 | Price Changed | $828,000 | 0.0% | $262 / Sq Ft |
| 08/22/2023 08/22/23 | For Sale | $828,000 | +3.6% | $262 / Sq Ft |
| 08/10/2023 08/10/23 | Off Market | $799,000 | -- | -- |
| 06/26/2023 06/26/23 | For Sale | $899,000 | +66.5% | $284 / Sq Ft |
| 02/17/2022 02/17/22 | Sold | $540,000 | -10.7% | $171 / Sq Ft |
| 01/07/2022 01/07/22 | Pending | -- | -- | -- |
| 11/26/2021 11/26/21 | For Sale | $605,000 | +12.0% | $191 / Sq Ft |
| 11/01/2021 11/01/21 | Off Market | $540,000 | -- | -- |
| 10/08/2021 10/08/21 | Price Changed | $623,000 | -3.1% | $197 / Sq Ft |
| 09/02/2021 09/02/21 | For Sale | $643,000 | -- | $203 / Sq Ft |
Tax History Compared to Growth
Tax History
| Year | Tax Paid | Tax Assessment Tax Assessment Total Assessment is a certain percentage of the fair market value that is determined by local assessors to be the total taxable value of land and additions on the property. | Land | Improvement |
|---|---|---|---|---|
| 2024 | $10,097 | $669,682 | $86,700 | $582,982 |
| 2023 | $7,729 | $498,142 | $86,700 | $411,442 |
| 2022 | $7,181 | $458,956 | $85,000 | $373,956 |
| 2021 | $3,210 | $238,839 | $0 | $0 |
| 2020 | $3,305 | $235,541 | $0 | $0 |
| 2019 | $3,246 | $230,245 | $0 | $0 |
| 2018 | $3,208 | $225,952 | $0 | $0 |
| 2017 | $2,981 | $221,305 | $0 | $0 |
| 2016 | $2,968 | $216,753 | $0 | $0 |
| 2015 | $2,993 | $215,246 | $0 | $0 |
| 2014 | $2,993 | $213,538 | $0 | $0 |
| 2013 | $2,930 | $210,382 | $0 | $0 |
Agents Affiliated with this Home
-
Adam Cuffaro

Seller's Agent in 2023
Adam Cuffaro
Michael Saunders
(941) 812-0791
32 in this area
273 Total Sales
-
Stacy Cunneen

Buyer's Agent in 2023
Stacy Cunneen
RE/MAX
(941) 730-6194
1 in this area
68 Total Sales
-
Mark Gibbs
M
Seller's Agent in 2022
Mark Gibbs
PREFERRED SHORE LLC
(678) 778-9654
1 in this area
4 Total Sales
Map
Source: Stellar MLS
MLS Number: A4510894
APN: 61481-1075-9
- 6203 Courtside Dr Unit 21
- 6207 Courtside Dr Unit 23
- 6016 Courtside Dr Unit 111
- 4510 El Conquistador Pkwy Unit 105
- 6124 43rd St W Unit 104A
- 6124 43rd St W Unit 404A
- 6120 43rd St W Unit 103B
- 6106 45th St W
- 4119 61st Avenue Terrace W Unit 308
- 4119 61st Avenue Terrace W Unit 105
- 4511 Bay Club Dr
- 6116 43rd St W Unit 204D
- 6114 43rd St W Unit 104E
- 6114 43rd St W Unit 106E
- 4535 Bay Club Dr Unit 12
- 4557 Bay Club Dr
- 4555 Bay Club Dr Unit 22
- 3808 El Conquistador Pkwy
- 3811 Bayside Cir
- 5901 La Vista Ln
