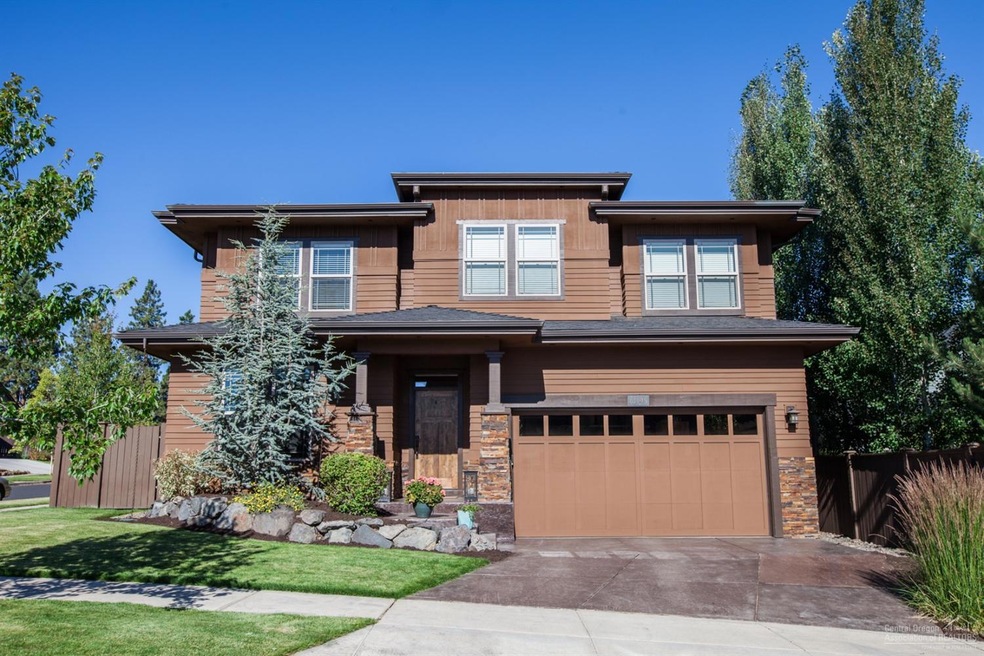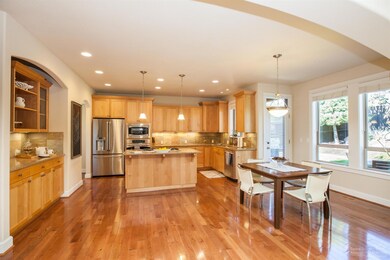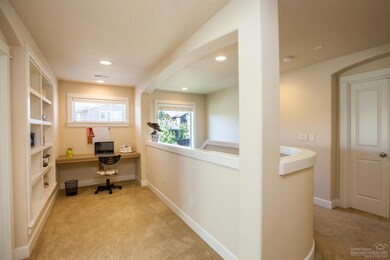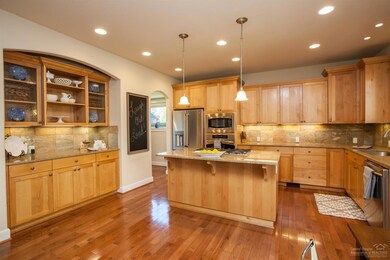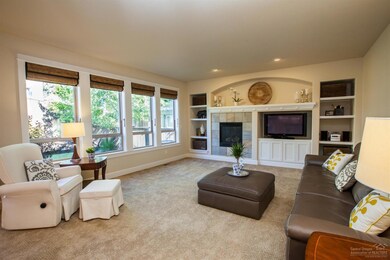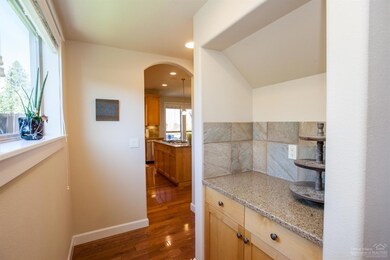
61195 Princeton Loop Bend, OR 97702
Southwest Bend NeighborhoodHighlights
- Craftsman Architecture
- Deck
- Bonus Room
- Pine Ridge Elementary School Rated A-
- Wood Flooring
- 1-minute walk to Renaissance Ridge Central Park
About This Home
As of September 2016Beautiful bright home, with elegant lines & stacked rock accents. On a corner lot w/ private yard. Open main floor with gorgeous hardwood floors, large living room w/ built-in cabinets, cozy gas fireplace & separate den/office. Chef's kitchen features slab granite counters, large center island, SS appliances, built-in butlers pantry & china cabinet. Upstairs find large sunny master suite w/spa like bathroom, 3 lrg bedrooms, bonus room & laundry room. Wonderful proximity to the subdivision's park and pool.
Last Agent to Sell the Property
Kira Camarata
Cascade Hasson Sotheby's International Realty License #200606092 Listed on: 07/15/2016
Home Details
Home Type
- Single Family
Est. Annual Taxes
- $4,270
Year Built
- Built in 2007
Lot Details
- 6,098 Sq Ft Lot
- Fenced
- Landscaped
- Corner Lot
- Property is zoned RS, RS
HOA Fees
- $108 Monthly HOA Fees
Parking
- 2 Car Attached Garage
- Garage Door Opener
- Driveway
Home Design
- Craftsman Architecture
- Northwest Architecture
- Stem Wall Foundation
- Frame Construction
- Composition Roof
Interior Spaces
- 3,159 Sq Ft Home
- 2-Story Property
- Gas Fireplace
- Double Pane Windows
- Vinyl Clad Windows
- Family Room with Fireplace
- Dining Room
- Home Office
- Bonus Room
- Laundry Room
Kitchen
- Breakfast Area or Nook
- <<OvenToken>>
- Range<<rangeHoodToken>>
- <<microwave>>
- Dishwasher
- Kitchen Island
- Solid Surface Countertops
- Disposal
Flooring
- Wood
- Carpet
- Tile
Bedrooms and Bathrooms
- 4 Bedrooms
- Linen Closet
- Walk-In Closet
- Double Vanity
- Soaking Tub
- <<tubWithShowerToken>>
- Bathtub Includes Tile Surround
Outdoor Features
- Deck
- Patio
Schools
- Pine Ridge Elementary School
- Cascade Middle School
- Summit High School
Utilities
- Whole House Fan
- Forced Air Heating and Cooling System
- Heating System Uses Natural Gas
- Heating System Uses Steam
- Private Water Source
- Water Heater
Listing and Financial Details
- Exclusions: Refrigerator, Washer, Dryer,; Garage refrigerator, Garage freezer; Garage cabinets, Garage hanging racks
- Tax Lot 120
- Assessor Parcel Number 249712
Community Details
Overview
- Built by Renaissance
- Aspen Rim Subdivision
Recreation
- Community Pool
- Park
Ownership History
Purchase Details
Home Financials for this Owner
Home Financials are based on the most recent Mortgage that was taken out on this home.Purchase Details
Home Financials for this Owner
Home Financials are based on the most recent Mortgage that was taken out on this home.Purchase Details
Home Financials for this Owner
Home Financials are based on the most recent Mortgage that was taken out on this home.Similar Homes in Bend, OR
Home Values in the Area
Average Home Value in this Area
Purchase History
| Date | Type | Sale Price | Title Company |
|---|---|---|---|
| Warranty Deed | $548,000 | First American Title | |
| Warranty Deed | $485,500 | First American Title | |
| Warranty Deed | $565,860 | First Amer Title Ins Co Or |
Mortgage History
| Date | Status | Loan Amount | Loan Type |
|---|---|---|---|
| Open | $438,400 | New Conventional | |
| Previous Owner | $388,400 | New Conventional | |
| Previous Owner | $405,000 | New Conventional | |
| Previous Owner | $417,000 | Unknown |
Property History
| Date | Event | Price | Change | Sq Ft Price |
|---|---|---|---|---|
| 09/16/2016 09/16/16 | Sold | $548,000 | -0.4% | $173 / Sq Ft |
| 08/05/2016 08/05/16 | Pending | -- | -- | -- |
| 07/15/2016 07/15/16 | For Sale | $550,000 | +13.3% | $174 / Sq Ft |
| 08/04/2014 08/04/14 | Sold | $485,500 | -2.9% | $154 / Sq Ft |
| 06/30/2014 06/30/14 | Pending | -- | -- | -- |
| 04/10/2014 04/10/14 | For Sale | $499,900 | -- | $158 / Sq Ft |
Tax History Compared to Growth
Tax History
| Year | Tax Paid | Tax Assessment Tax Assessment Total Assessment is a certain percentage of the fair market value that is determined by local assessors to be the total taxable value of land and additions on the property. | Land | Improvement |
|---|---|---|---|---|
| 2024 | $6,205 | $370,580 | -- | -- |
| 2023 | $5,752 | $359,790 | $0 | $0 |
| 2022 | $5,366 | $339,150 | $0 | $0 |
| 2021 | $5,375 | $329,280 | $0 | $0 |
| 2020 | $5,099 | $329,280 | $0 | $0 |
| 2019 | $4,957 | $319,690 | $0 | $0 |
| 2018 | $4,817 | $310,380 | $0 | $0 |
| 2017 | $4,742 | $301,340 | $0 | $0 |
| 2016 | $4,525 | $292,570 | $0 | $0 |
| 2015 | $4,402 | $284,050 | $0 | $0 |
| 2014 | $4,274 | $275,780 | $0 | $0 |
Agents Affiliated with this Home
-
K
Seller's Agent in 2016
Kira Camarata
Cascade Hasson Sotheby's International Realty
-
Laura Hilton

Buyer's Agent in 2016
Laura Hilton
John L Scott Bend
(541) 306-1800
3 in this area
49 Total Sales
-
Eleanor Anderson

Seller's Agent in 2014
Eleanor Anderson
Cascade Hasson SIR
(541) 788-8788
7 in this area
162 Total Sales
Map
Source: Oregon Datashare
MLS Number: 201607056
APN: 249712
- 19692 Aspen Ridge Dr
- 61176 Foxglove Loop
- 61192 Foxglove Loop
- 61148 Foxglove Loop
- 61106 Steens Ln
- 61102 Aspen Rim Ln
- 61121 Snowbrush Dr
- 19775 Hollygrape St
- 61062 Snowbrush Dr
- 61279 Gorge View St
- 19635 Clear Night Dr
- 19776 Galileo Ave
- 60055 River Bluff Trail
- 61282 Huckleberry Place
- 61329 Big Eddy Cir
- 19773 Astro Place
- 19530 Sunshine Way
- 61342 Huckleberry Place
- 19793 Astro Place
- 61358 Huckleberry Place
