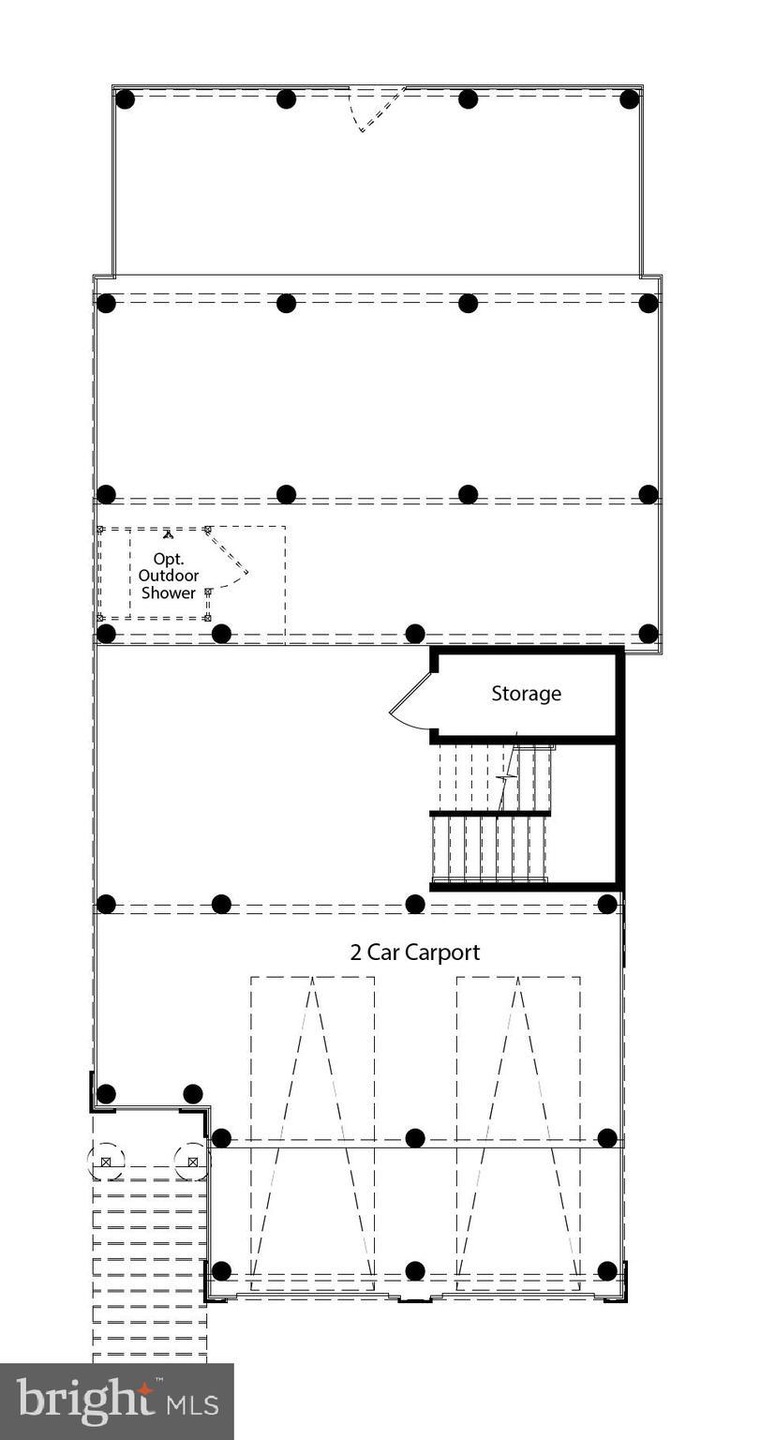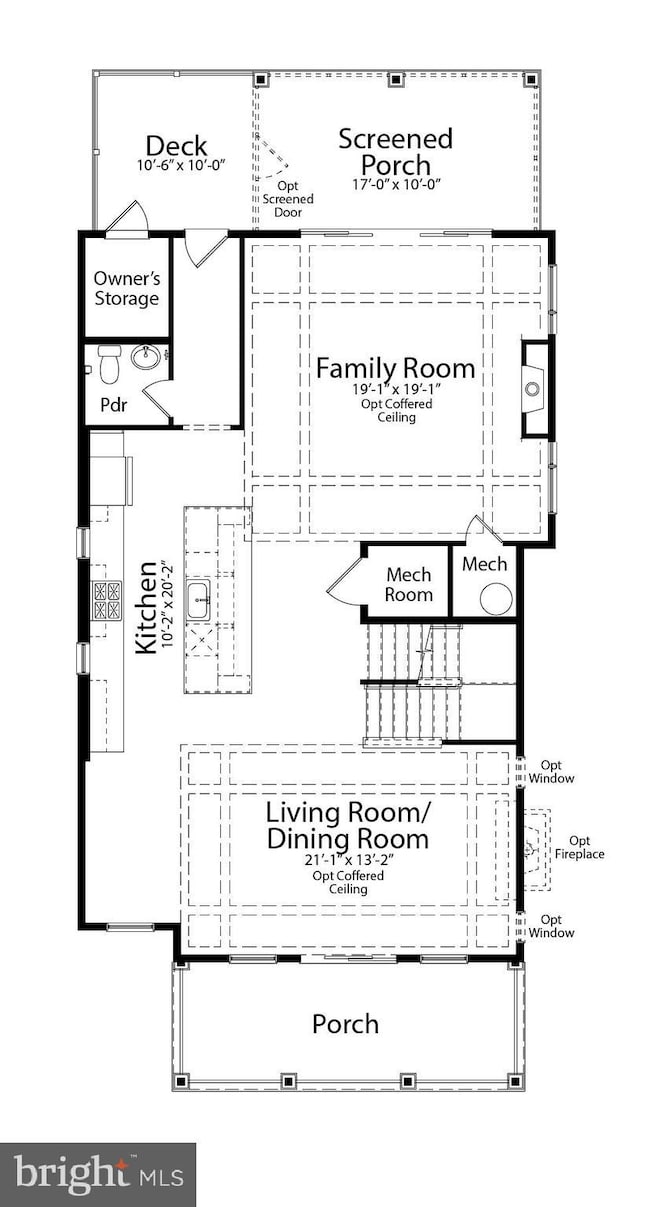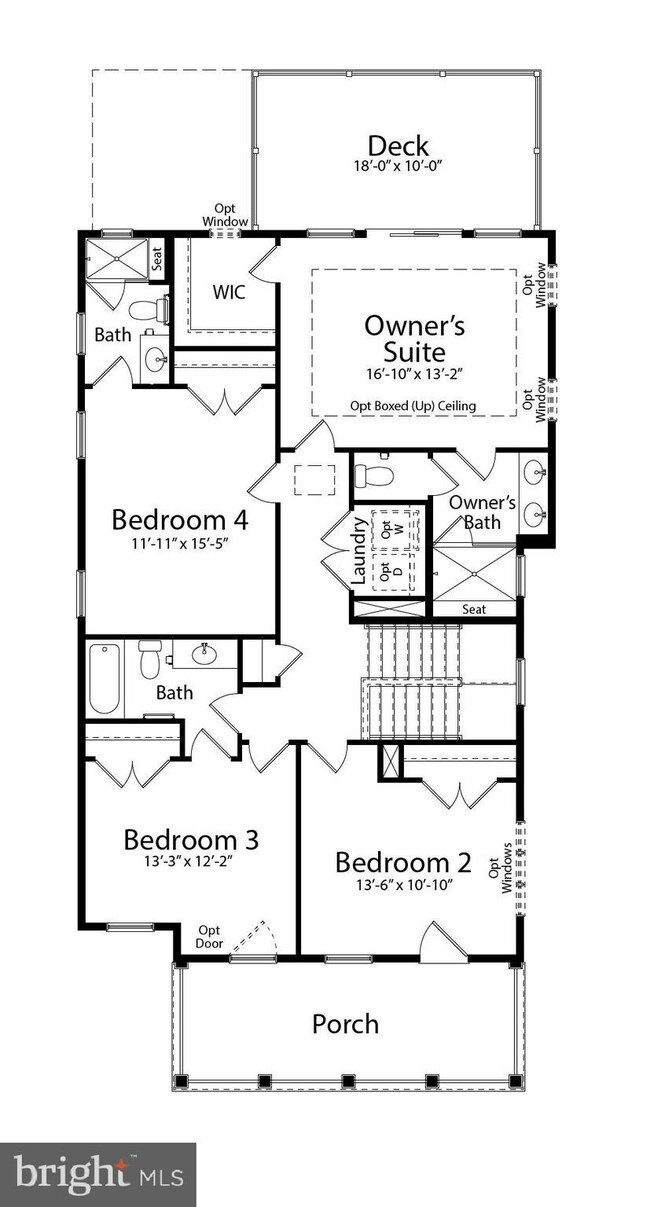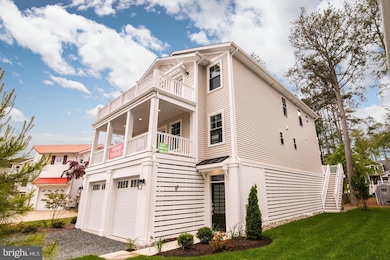
612 5th St Bethany Beach, DE 19930
Estimated Value: $984,000 - $1,431,000
Highlights
- New Construction
- Open Floorplan
- Deck
- Lord Baltimore Elementary School Rated A-
- Coastal Architecture
- No HOA
About This Home
As of July 2023This Mallard floor plan located on Fifth Street in the Tingle Addition of Bethany Beach is the perfect setting for your next family vacation! Starting on the ground floor this home features a spacious garage with a private outdoor shower, ample storage, and extended concrete pads creating plenty of space for outdoor seating, dining, cornhole, sidewalk chalking, and everything else your family can plan.The main level of this home is a bright open concept space for sprawling entertainment, dinner parties, movie nights, or just relaxing with a nice book. The gourmet kitchen is sure to impress the chef in your family creating a convenient and luxurious environment for the most delicious meals. Don’t forget to enjoy the canal views off the front deck of the home, or the peace and quiet of the rear screened porch. The upper level features 4 spacious bedrooms including an owners' bedroom and ensuite bath. The salt air has never smelled as sweet as from your very own Evergreene home.
Last Agent to Sell the Property
Patterson-Schwartz-OceanView License #RS-0023593 Listed on: 08/10/2022

Last Buyer's Agent
Patterson-Schwartz-OceanView License #RS-0023593 Listed on: 08/10/2022

Home Details
Home Type
- Single Family
Est. Annual Taxes
- $1,915
Year Built
- Built in 2022 | New Construction
Lot Details
- 5,663 Sq Ft Lot
- North Facing Home
- Sprinkler System
Parking
- 2 Car Attached Garage
- Front Facing Garage
Home Design
- Coastal Architecture
- Contemporary Architecture
- Architectural Shingle Roof
- Vinyl Siding
- Piling Construction
Interior Spaces
- 3,070 Sq Ft Home
- Property has 3 Levels
- Open Floorplan
- Ceiling Fan
- Recessed Lighting
- Fireplace
Kitchen
- Stainless Steel Appliances
- Kitchen Island
Flooring
- Carpet
- Laminate
Bedrooms and Bathrooms
- 4 Bedrooms
- En-Suite Bathroom
- Walk-In Closet
Outdoor Features
- Outdoor Shower
- Deck
Location
- Flood Risk
Schools
- Lord Baltimore Elementary School
- Selbyville Middle School
- Indian River High School
Utilities
- Central Air
- Heat Pump System
- Heating System Powered By Owned Propane
- 200+ Amp Service
- Electric Water Heater
- Municipal Trash
- Cable TV Available
Community Details
- No Home Owners Association
- Built by Evergreene
- Tingles Addition Subdivision, Mallard Floorplan
Listing and Financial Details
- Assessor Parcel Number 134-13.15-29.00
Ownership History
Purchase Details
Home Financials for this Owner
Home Financials are based on the most recent Mortgage that was taken out on this home.Purchase Details
Home Financials for this Owner
Home Financials are based on the most recent Mortgage that was taken out on this home.Purchase Details
Purchase Details
Similar Homes in Bethany Beach, DE
Home Values in the Area
Average Home Value in this Area
Purchase History
| Date | Buyer | Sale Price | Title Company |
|---|---|---|---|
| Moskowitz Richard | $1,280,740 | None Listed On Document | |
| Evg Admiral Ventures Llc | $1,530,000 | Scott And Shuman Pa | |
| Kalmbach Albert | -- | -- | |
| Kalmbach Albert | -- | -- |
Mortgage History
| Date | Status | Borrower | Loan Amount |
|---|---|---|---|
| Open | Moskowitz Richard | $960,555 | |
| Previous Owner | Evg-Admiral Ventures Llc | $0 | |
| Previous Owner | Evg Admiral Ventures Llc | $1,025,000 |
Property History
| Date | Event | Price | Change | Sq Ft Price |
|---|---|---|---|---|
| 07/27/2023 07/27/23 | Sold | $1,280,740 | -8.5% | $417 / Sq Ft |
| 06/08/2023 06/08/23 | Pending | -- | -- | -- |
| 01/27/2023 01/27/23 | Price Changed | $1,399,900 | 0.0% | $456 / Sq Ft |
| 01/27/2023 01/27/23 | For Sale | $1,399,900 | +9.3% | $456 / Sq Ft |
| 10/12/2022 10/12/22 | Off Market | $1,280,740 | -- | -- |
| 08/10/2022 08/10/22 | For Sale | $1,371,490 | -- | $447 / Sq Ft |
Tax History Compared to Growth
Tax History
| Year | Tax Paid | Tax Assessment Tax Assessment Total Assessment is a certain percentage of the fair market value that is determined by local assessors to be the total taxable value of land and additions on the property. | Land | Improvement |
|---|---|---|---|---|
| 2024 | $1,377 | $21,300 | $12,000 | $9,300 |
| 2023 | $1,375 | $21,300 | $12,000 | $9,300 |
| 2022 | $866 | $21,300 | $12,000 | $9,300 |
| 2021 | $840 | $21,300 | $12,000 | $9,300 |
| 2020 | $801 | $21,300 | $12,000 | $9,300 |
| 2019 | $798 | $21,300 | $12,000 | $9,300 |
| 2018 | $805 | $21,300 | $0 | $0 |
| 2017 | $812 | $21,300 | $0 | $0 |
| 2016 | $716 | $21,300 | $0 | $0 |
| 2015 | $738 | $21,300 | $0 | $0 |
| 2014 | $727 | $21,300 | $0 | $0 |
Agents Affiliated with this Home
-
John Zacharias

Seller's Agent in 2023
John Zacharias
Patterson Schwartz
(302) 381-6221
25 in this area
190 Total Sales
Map
Source: Bright MLS
MLS Number: DESU2027140
APN: 134-13.15-29.00
- 610 6th St
- 658 Tingle Ave
- 721 Treetop Ln Unit 54
- 718 Treetop Ln
- 605 Old Post Ct
- 537 Candlelight Ln
- 28447 Coastal Hwy Unit 6
- 28447 Coastal Hwy Unit 5
- 28447 Coastal Hwy Unit 3
- 28447 Coastal Hwy Unit 2
- 28447 Coastal Hwy Unit 1
- 816 Garfield Pkwy
- 939 Pine Tree Ln
- 708 Radial Dr
- 435 Lekites Ave Unit 435
- 403 Canal Way E
- 969 Terrapin St
- 948 Hawksbill St
- 327 Oakwood St
- 41 N Atlantic Ave






