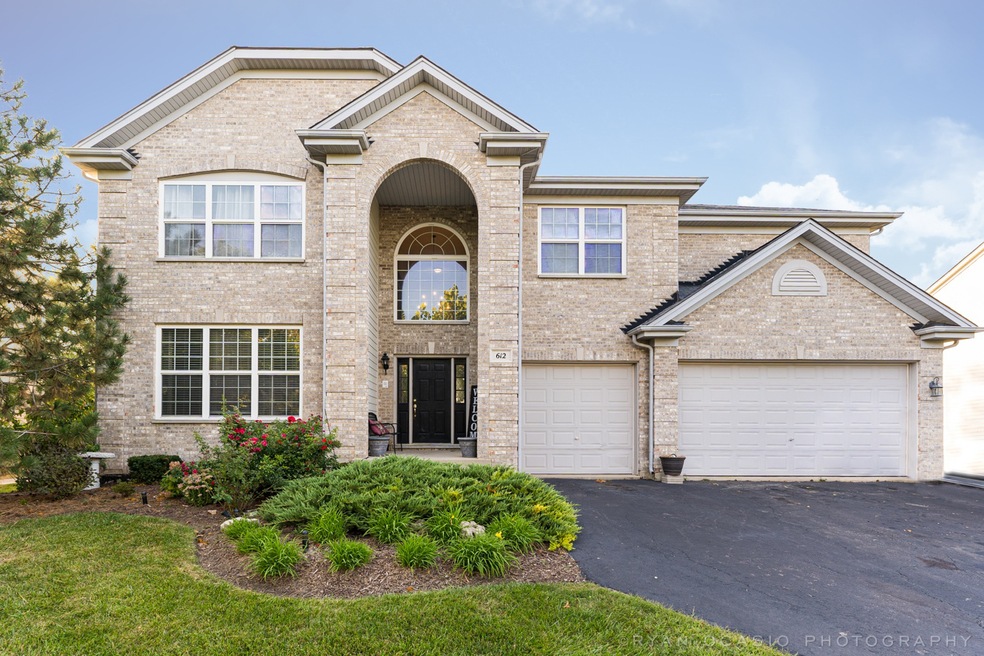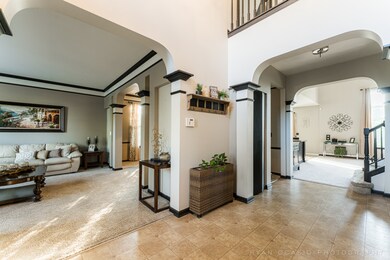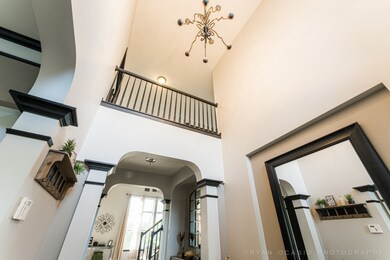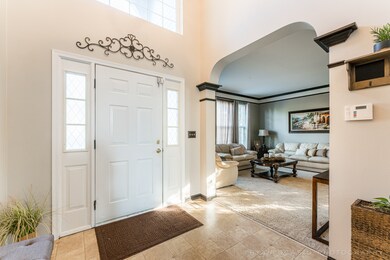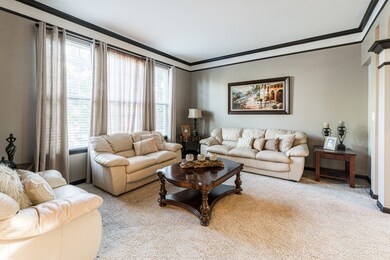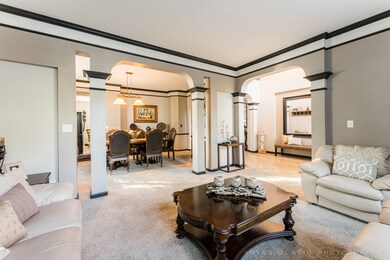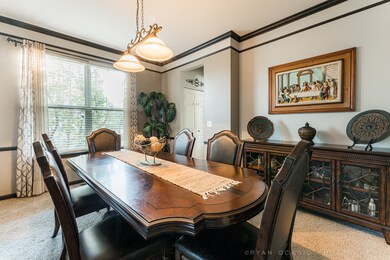
Highlights
- Attached Garage
- Soaking Tub
- Combination Dining and Living Room
- Howard B. Thomas Grade School Rated 9+
About This Home
As of November 2021WATERFORD HOME... ABSOLUTELY GORGEOUS!! WITH 4 LARGE BEDROOMS W/ WALK-IN CLOSETS, 4 FULL BATHS AND 3 CAR GARAGE..... WALK IN TO THE GRAND 2 STORY FOYER & FAMILY ROOM W/NEW CARPET (SEP 2021)... STUNNING DUAL STAIRCASE, 9 FT CEILING 1ST FLOOR, SPACIOUS GOURMET KITCHEN, WHITE 42" CABINETS, GRANITE COUNTERS, ENORMOUS BKFST BAR ISLAND & EATING AREA, 1ST FLOOR DEN/OFFICE THAT CAN EASILY BE THE 5TH BR. Whole home intercom over the house ... HUGE MASTER SUITE With double walk-in closet, double sink, large soaker tub and separate shower..... FINISHED BASEMENT!! With Rec room, full bath, 2nd office or 5th Bedroom, so many lights/fixtures, plumbing and everything ready to bring your own ideas and finish your wet bar... Plenty of room to your family and still have a lot of space for storage...This home is located in the highly rated District 301 Burlington Schools with buses... Enjoy all the amenities that Waterford offer... Clubhouse, Pool, Exercise Facilities, parks, bike path AND MUCH MORE!!
Last Agent to Sell the Property
Guadalupe Contreras
Executive Realty Group, LLC License #475181903 Listed on: 09/12/2021

Home Details
Home Type
- Single Family
Est. Annual Taxes
- $12,356
Year Built
- 2005
HOA Fees
- $107 per month
Parking
- Attached Garage
- Garage Door Opener
- Driveway
- Parking Space is Owned
Interior Spaces
- 2-Story Property
- Combination Dining and Living Room
Bedrooms and Bathrooms
- Dual Sinks
- Soaking Tub
- Separate Shower
Finished Basement
- Finished Basement Bathroom
- Crawl Space
Ownership History
Purchase Details
Home Financials for this Owner
Home Financials are based on the most recent Mortgage that was taken out on this home.Purchase Details
Purchase Details
Home Financials for this Owner
Home Financials are based on the most recent Mortgage that was taken out on this home.Purchase Details
Purchase Details
Home Financials for this Owner
Home Financials are based on the most recent Mortgage that was taken out on this home.Similar Homes in Elgin, IL
Home Values in the Area
Average Home Value in this Area
Purchase History
| Date | Type | Sale Price | Title Company |
|---|---|---|---|
| Warranty Deed | $427,000 | Chicago Title | |
| Interfamily Deed Transfer | -- | Attorney | |
| Special Warranty Deed | $257,000 | Premier Title | |
| Sheriffs Deed | -- | Premier Title | |
| Warranty Deed | $399,000 | Stewart Title Company |
Mortgage History
| Date | Status | Loan Amount | Loan Type |
|---|---|---|---|
| Open | $28,000 | Credit Line Revolving | |
| Open | $385,632 | FHA | |
| Previous Owner | $243,192 | FHA | |
| Previous Owner | $319,200 | Purchase Money Mortgage | |
| Previous Owner | $59,850 | Stand Alone Second |
Property History
| Date | Event | Price | Change | Sq Ft Price |
|---|---|---|---|---|
| 11/12/2021 11/12/21 | Sold | $427,000 | -5.1% | $130 / Sq Ft |
| 09/24/2021 09/24/21 | Pending | -- | -- | -- |
| 09/12/2021 09/12/21 | For Sale | $450,000 | +75.1% | $137 / Sq Ft |
| 04/12/2013 04/12/13 | Sold | $257,000 | -5.7% | $78 / Sq Ft |
| 01/24/2013 01/24/13 | Pending | -- | -- | -- |
| 01/03/2013 01/03/13 | For Sale | $272,500 | -- | $83 / Sq Ft |
Tax History Compared to Growth
Tax History
| Year | Tax Paid | Tax Assessment Tax Assessment Total Assessment is a certain percentage of the fair market value that is determined by local assessors to be the total taxable value of land and additions on the property. | Land | Improvement |
|---|---|---|---|---|
| 2023 | $12,356 | $139,731 | $35,981 | $103,750 |
| 2022 | $11,631 | $127,410 | $32,808 | $94,602 |
| 2021 | $11,252 | $119,119 | $30,673 | $88,446 |
| 2020 | $10,928 | $113,717 | $29,282 | $84,435 |
| 2019 | $10,600 | $108,323 | $27,893 | $80,430 |
| 2018 | $11,173 | $112,672 | $26,277 | $86,395 |
| 2017 | $10,761 | $106,515 | $24,841 | $81,674 |
| 2016 | $10,731 | $98,817 | $23,046 | $75,771 |
| 2015 | -- | $90,575 | $21,124 | $69,451 |
| 2014 | -- | $89,457 | $20,863 | $68,594 |
| 2013 | -- | $79,130 | $21,413 | $57,717 |
Agents Affiliated with this Home
-
G
Seller's Agent in 2021
Guadalupe Contreras
Executive Realty Group, LLC
-
Justin Pillion

Buyer's Agent in 2021
Justin Pillion
Keller Williams Inspire
(815) 590-2041
141 Total Sales
-
Ryan Gehris

Seller's Agent in 2013
Ryan Gehris
Keith Wolf
(866) 807-9087
2,229 Total Sales
-
Glen Piske

Seller Co-Listing Agent in 2013
Glen Piske
Winfield Realty And Consulting INC
(630) 854-7457
27 Total Sales
-
Lucy Rodriguez

Buyer's Agent in 2013
Lucy Rodriguez
The McDonald Group
(847) 207-1306
26 Total Sales
Map
Source: Midwest Real Estate Data (MRED)
MLS Number: 11216574
APN: 06-20-352-007
- 609 Donegal Dr
- 2895 Killarny Dr
- 607 Wexford Dr
- 2907 Kelly Dr
- Longcommon Pkwy & Waterford Dr
- Longcommon Pkwy & Waterford Dr
- Longcommon Pkwy & Waterford Dr
- Longcommon Pkwy & Waterford Dr
- 2898 Killarny Dr
- 591 Waterford Rd Unit 269
- 3149 Primrose St
- 2893 Killarny Dr
- 2832 Stoney Creek Dr
- LOT 100 South St
- 003 South St
- 585 Waterford Rd
- 588 Wexford Dr
- 609 Wexford Dr
- 426 Victoria Ln Unit 426
- 572 Waterford Rd
