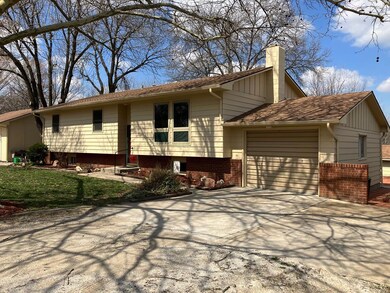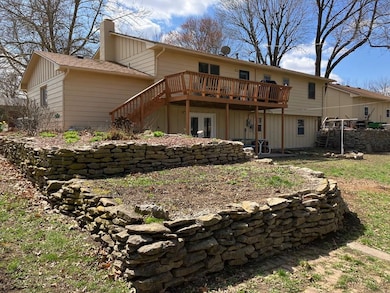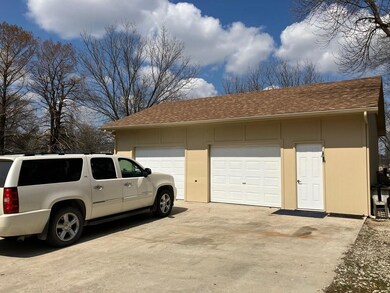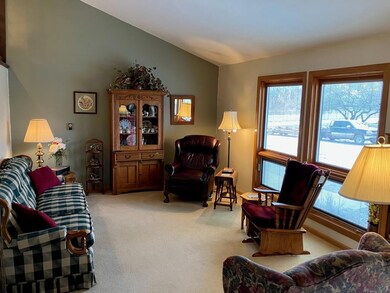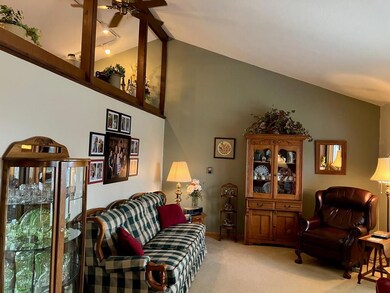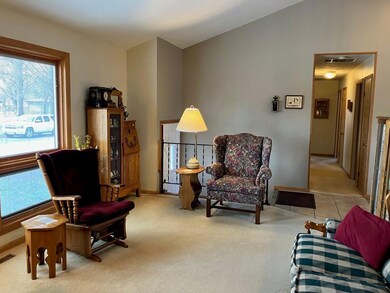
612 E 10th St Chanute, KS 66720
Estimated Value: $179,000 - $238,000
Highlights
- Deck
- No HOA
- Attached Garage
- 1 Fireplace
- Workshop
- Paved or Partially Paved Lot
About This Home
As of June 2023Immaculately maintained family home in quiet neighborhood on 2 lots. Home boasts Approx. 2394 sqft of living area on two floors with 3 bedrooms and two baths on the main level. Custom kitchen cabinetry, updated baths, windows and new exterior paint. Walk-out basement gives bonus space for family room, guests, hobby, laundry and storage. Attached single-car garage, detached large shop and additional lawn storage. Large yard for play, mature trees, and endless potential for landscaping. All this on a quiet cul-de-sac. Call Angie to schedule a tour!
Home Details
Home Type
- Single Family
Est. Annual Taxes
- $1,959
Year Built
- Built in 1973
Lot Details
- 0.48 Acre Lot
- Paved or Partially Paved Lot
Parking
- Attached Garage
Home Design
- Split Level Home
- Composition Roof
- Wood Siding
Interior Spaces
- 2,394 Sq Ft Home
- 1 Fireplace
- Workshop
Kitchen
- Dishwasher
- Disposal
Bedrooms and Bathrooms
- 4 Bedrooms
Basement
- Basement Fills Entire Space Under The House
- Bedroom in Basement
Outdoor Features
- Deck
Utilities
- No Cooling
- Heating System Uses Natural Gas
Community Details
- No Home Owners Association
Listing and Financial Details
- Assessor Parcel Number 067-048-28-0-20-14-011.00-0
Similar Homes in Chanute, KS
Home Values in the Area
Average Home Value in this Area
Purchase History
| Date | Buyer | Sale Price | Title Company |
|---|---|---|---|
| Schoenberger James | -- | -- |
Property History
| Date | Event | Price | Change | Sq Ft Price |
|---|---|---|---|---|
| 06/15/2023 06/15/23 | Sold | -- | -- | -- |
| 04/11/2023 04/11/23 | Pending | -- | -- | -- |
| 03/26/2023 03/26/23 | For Sale | $220,000 | -- | $92 / Sq Ft |
Tax History Compared to Growth
Tax History
| Year | Tax Paid | Tax Assessment Tax Assessment Total Assessment is a certain percentage of the fair market value that is determined by local assessors to be the total taxable value of land and additions on the property. | Land | Improvement |
|---|---|---|---|---|
| 2024 | $1,959 | $23,230 | $554 | $22,676 |
| 2023 | -- | $12,148 | $554 | $11,594 |
| 2022 | -- | $11,816 | $329 | $11,487 |
| 2021 | -- | $11,362 | $329 | $11,033 |
| 2020 | -- | -- | $329 | $11,033 |
| 2019 | -- | -- | $329 | $11,045 |
| 2018 | -- | -- | $329 | $10,918 |
| 2017 | -- | -- | $239 | $11,008 |
| 2016 | -- | -- | $239 | $11,008 |
| 2015 | -- | -- | $239 | $11,008 |
| 2014 | -- | -- | $239 | $11,008 |
Agents Affiliated with this Home
-
Non MLS
N
Seller's Agent in 2023
Non MLS
Non-MLS Office
7,634 Total Sales
-
Ben Jacks
B
Buyer's Agent in 2023
Ben Jacks
Midwest Land Group
(620) 605-3175
32 Total Sales
Map
Source: Heartland MLS
MLS Number: S46415
APN: 048-28-0-20-14-011.00-0
- 1116 S Central Ave
- 812 S Evergreen Ave
- 1134 S Central N A
- 620 S Evergreen Ave
- 919 S Highland Ave
- 515 S Central Ave
- 602 E 15th St
- 420 S Lincoln Ave
- 208 S Central Ave
- 1415 S Highland Ave
- 216 S Highland Ave
- 1029 S Forest Ave
- 209 S Highland Ave
- 111 E Main St
- 323 W 6th St
- 229 W 3rd St
- 00000 E 21st St
- 216 W Main St
- 515 S Lafayette Ave
- 332 W 1st St
- 612 E 10th St
- 614 E 10th St
- 615 E 10th St
- 2500 S Katy Ave
- 609 E 10th St
- 912 S Ashby Ave
- 601 E 10th St
- 605 E 9th St
- 815 S Katy Ave
- 920 S Ashby Ave
- 902 S Ashby Ave
- 824 S Ashby Ave
- 806 S Ashby Ave
- 919 S Ashby Ave
- 915 S Ashby Ave
- 921 S Ashby Ave
- 905 S Ashby Ave
- 925 S Ashby Ave
- 931 S Ashby Ave
- 821 S Ashby Ave

